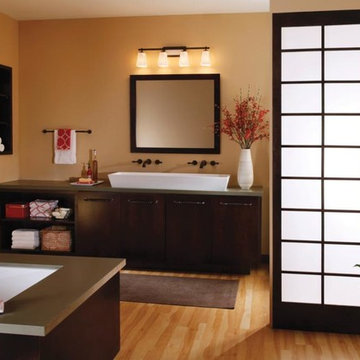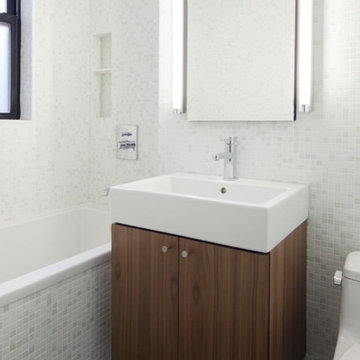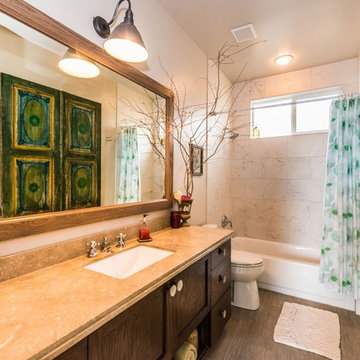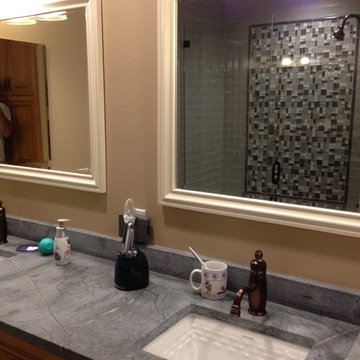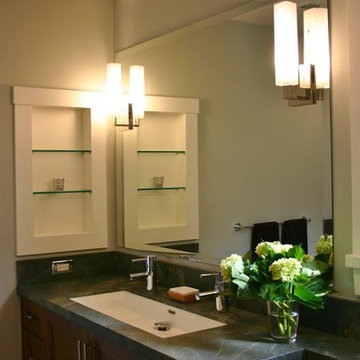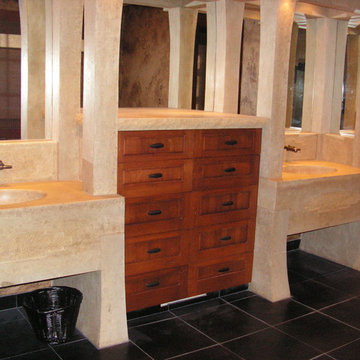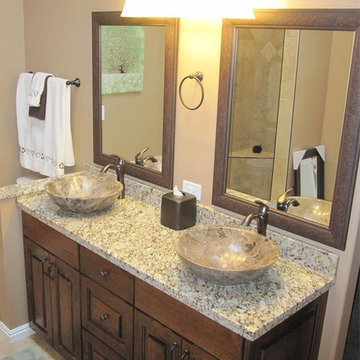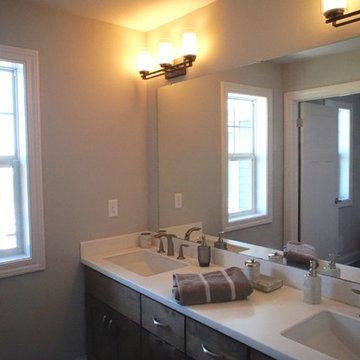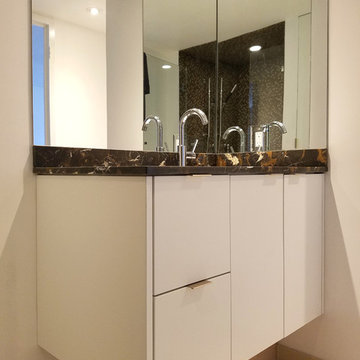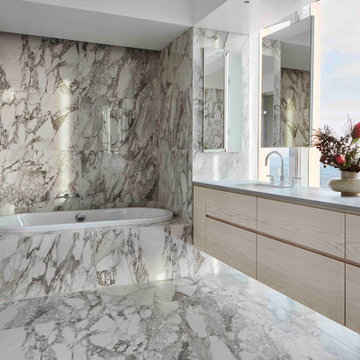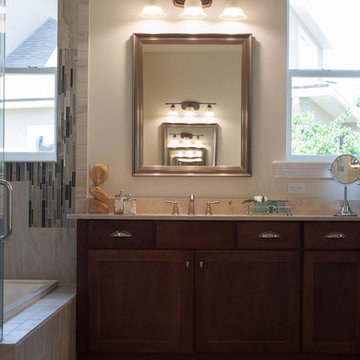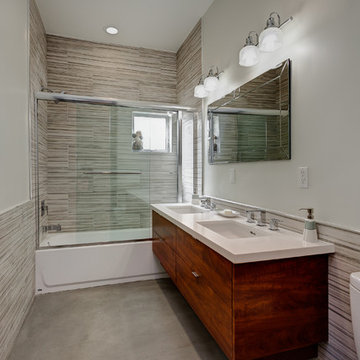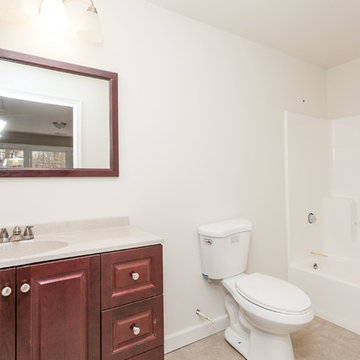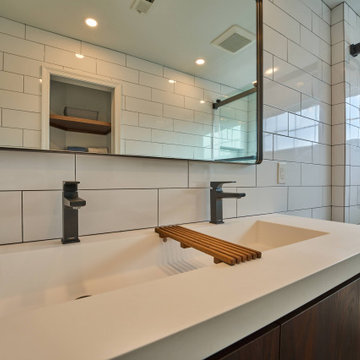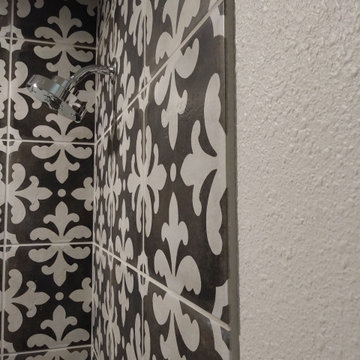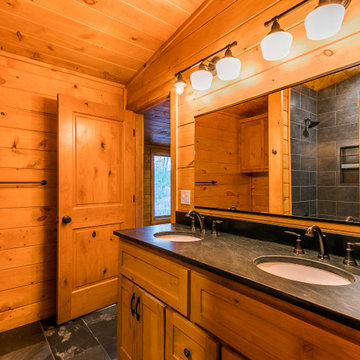Bathroom Design Ideas with an Alcove Tub and Soapstone Benchtops
Refine by:
Budget
Sort by:Popular Today
141 - 160 of 232 photos
Item 1 of 3
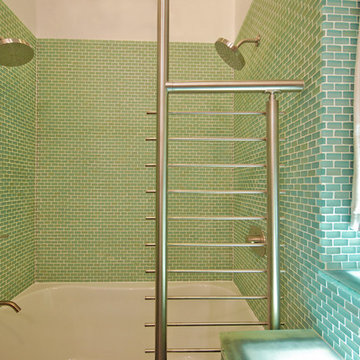
Submersive Bath
Western Mass
Builder: Woody Pistrich
design team:
Natalie Leighton
photographs:
Tim Hess
This multi-leveled bathroom has a tub three and a half feet lower than the first floor. The space has been organized to create a progressive journey from the upper wash area, to the lower tub space. The heated stairs, tub slab and green sea tile that wraps around the entire room was inspired by the progressive immersion of the Turkish baths.
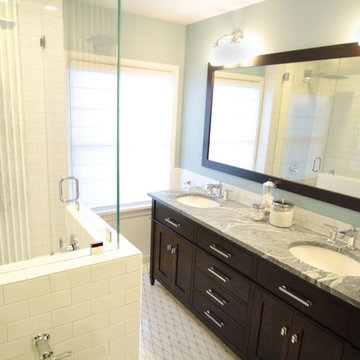
Taking an original '40 yellow bath with a prison-like shower to an open bright family bath required some savvy space planning. The doorway to the hall was moved down, a wall-mount toilet was added to save space, which allowed for both a regular size tub and larger shower to fit! Design and photo by Spaces Into Places Inc.
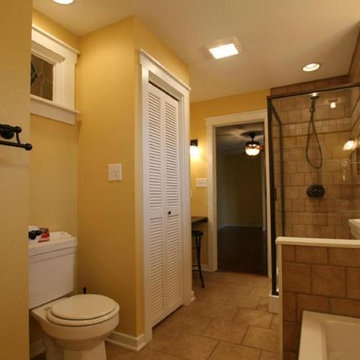
Customer his and her bath, with soaking tub, corner shower, double linen closet and built-in vanity
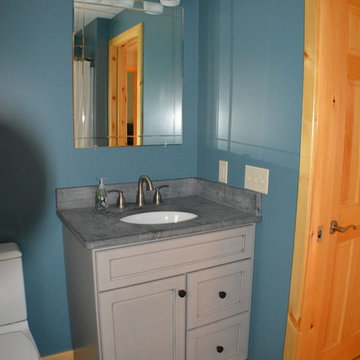
We installed Beautiful Raja Kund Porcelain tile in the guest bathroom and we also used Roma Marble for this vanity.
J.E.P. Contracting INC.
Bathroom Design Ideas with an Alcove Tub and Soapstone Benchtops
8


