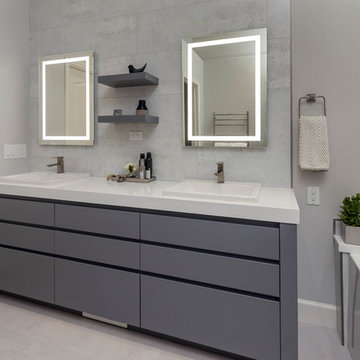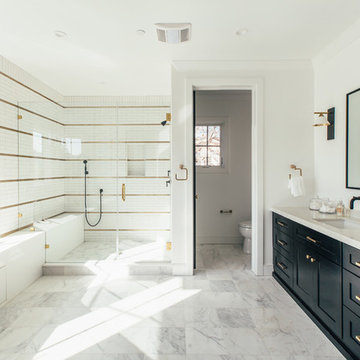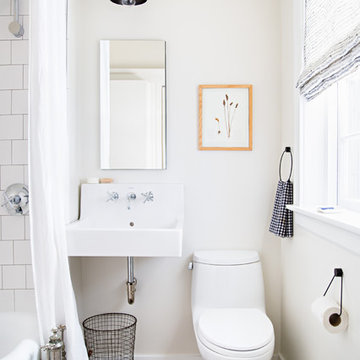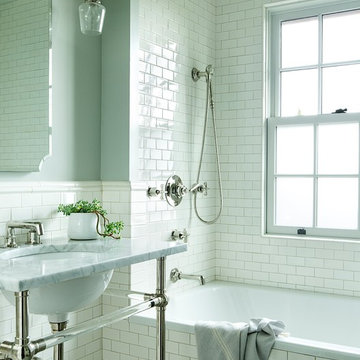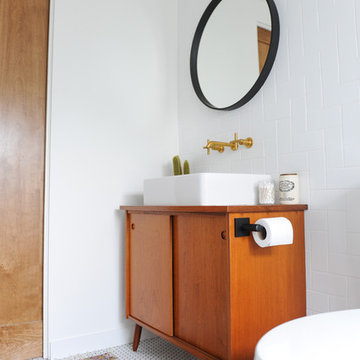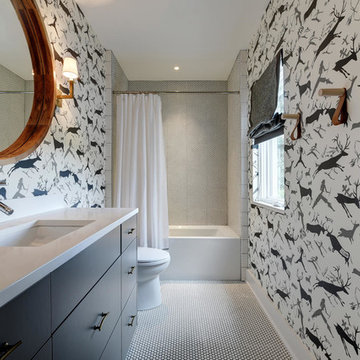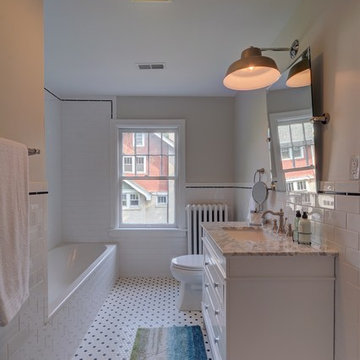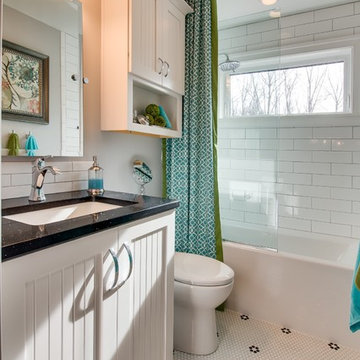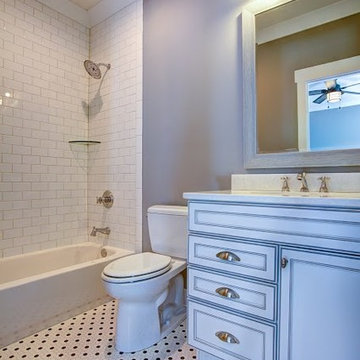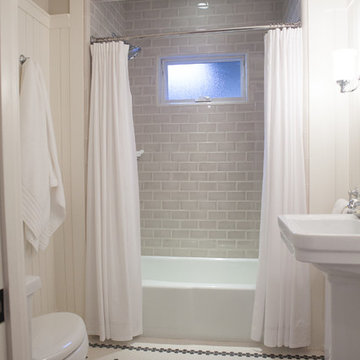Bathroom Design Ideas with an Alcove Tub and White Floor
Refine by:
Budget
Sort by:Popular Today
101 - 120 of 5,689 photos
Item 1 of 3

When a large family renovated a home nestled in the foothills of the Santa Cruz mountains, all bathrooms received dazzling upgrades, but none more so than this sweet and beautiful bathroom for their nine year-old daughter who is crazy for every Disney heroine or Princess.
We laid down a floor of sparkly white Thassos marble edged with a mother of pearl mosaic. Every space can use something shiny and the mirrored vanity, gleaming chrome fixtures, and glittering crystal light fixtures bring a sense of glamour. And light lavender walls are a gorgeous contrast to a Thassos and mother of pearl floral mosaic in the shower. This is one lucky little Princess!
Photos by: Bernardo Grijalva
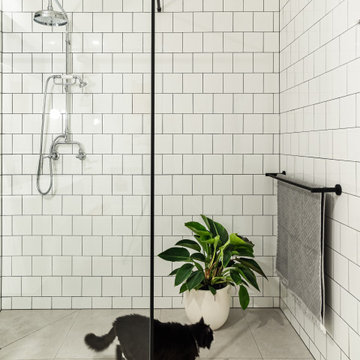
Black framed boho bathroom with Posh Canterbury Wall mount bath set with levers, inset bath with niche. Powder room with black accessories half wall painted Dulux Natural white

This home has a beautiful ocean view, and the homeowners wanted to connect the inside and outside. We achieved this by removing the entire roof and outside walls in the kitchen and living room area, replacing them with a dramatic steel and wood structure and a large roof overhang.
We love the open floor plan and the fun splashes of color throughout this remodel.

This modern grey and white guest bathroom has a timeless yet chic style. The dark grey double vanity and light grey linen closet cabinets blend wonderful with the white subway tiles and walls.
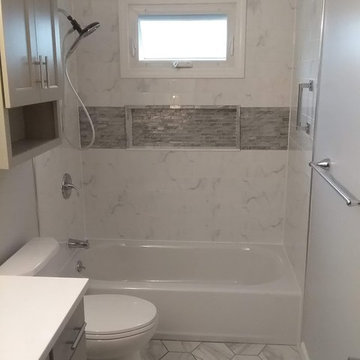
This Cheektowaga Bathroom Remodel was transformed using white marble-look tiles! A strong hexagon marble pattern on the floor is complimented by soft 4x12 marble pattern on the shower walls. A glossy gray glass accent tile is molded perfectly into the back wall of the shower for a large niche shelf. Strong Chrome Plumbing provides a nice contrast against the soft colors of the bathroom. Gray Mid Continent Cabinets are finished off with a light gray quartz top.
This beautiful bathroom was remodeled into a functional, contemporary marble bathroom!

The sea glass tiles and marble combination creates a serene feel that is perfect for a smaller bath. The various techniques incorporated into the redesign create a sense of depth and space. Meanwhile, the abstract prints and the black pendant lighting add a slight edge to the room. A spa shower system and glass partition elevate the high-end feel of the space.
The finished bathroom is polished, functional and timeless.
Photo: Virtual 360 NY
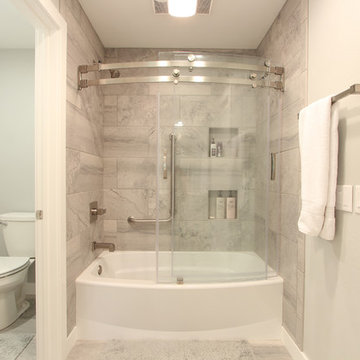
Curved glass sliding doors were selected for this bathtub/shower enclosure. The curve gives the bathtub a larger feeling.

Fun turquoise mermaid tile backsplash in a girls' shared bathroom. Remodeled space includes new custom vanity, lighting, bamboo mirrors, aged brass faucets, penny floor tile, and vintage style runner. Photo by Emily Kennedy Photography.
Bathroom Design Ideas with an Alcove Tub and White Floor
6

