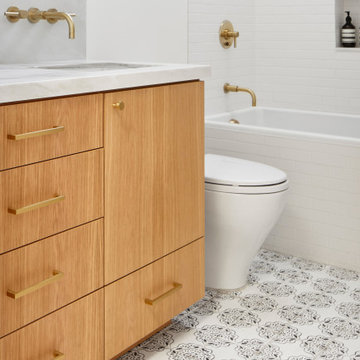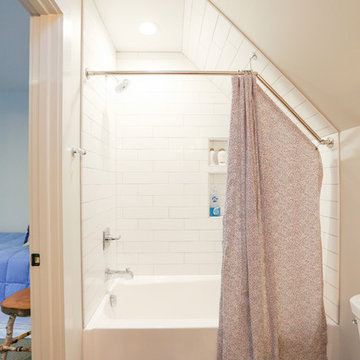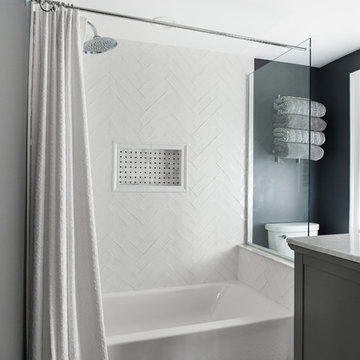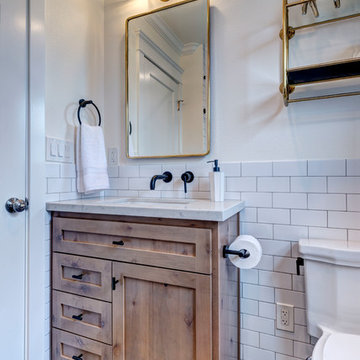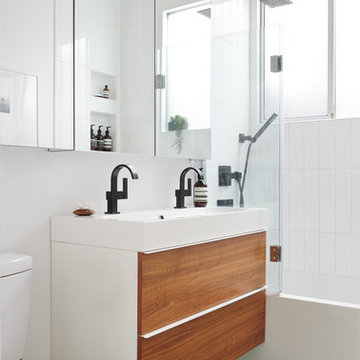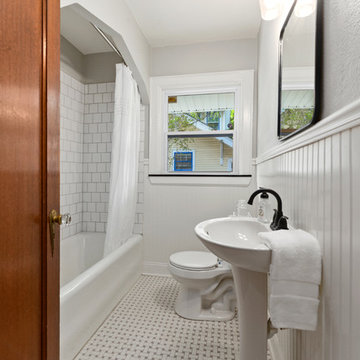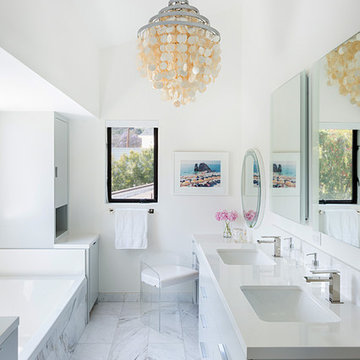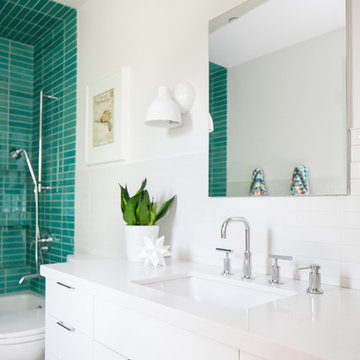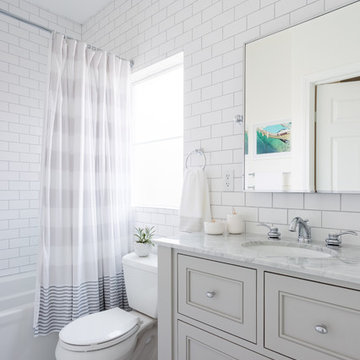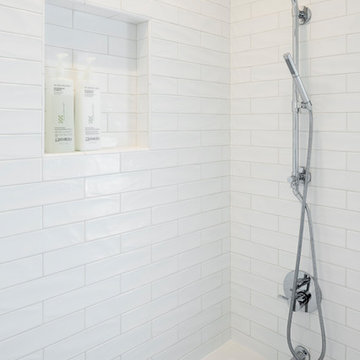Bathroom Design Ideas with an Alcove Tub and White Tile
Refine by:
Budget
Sort by:Popular Today
221 - 240 of 22,068 photos
Item 1 of 3

This complete home remodel was complete by taking the early 1990's home and bringing it into the new century with opening up interior walls between the kitchen, dining, and living space, remodeling the living room/fireplace kitchen, guest bathroom, creating a new master bedroom/bathroom floor plan, and creating an outdoor space for any sized party!
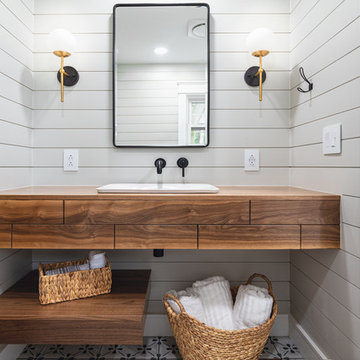
Truly, modern meets farmhouse in this bathroom. The subtle touch of grey on the shiplap creates a calm effect throughout. Aged brass sconces flank the medicine cabinet and offer that perfect pop of color. No detail has gone unnoticed.
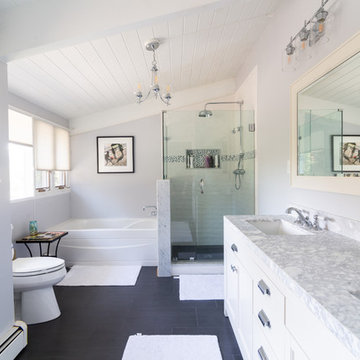
Finished Master Bathroom.
Photography by Brendan Spina (A4 Architecture). For more information about A4 Architecture + Planning and Old Beach Renovation visit www.A4arch.com
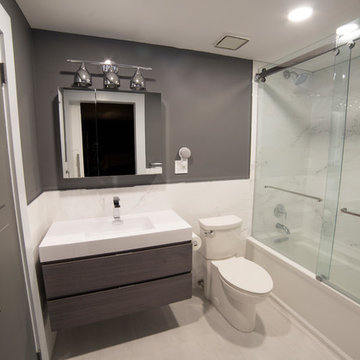
Porcelanosa Tiles on walls and floor present a modern, minimalist look that doesn't date the space, but provides clean accents such as chrome trim. The Kohler soaking tub is adorned in a frameless glass shower enclosure, sliding to make efficient use of the small bathroom space.

Winner of the 2018 Tour of Homes Best Remodel, this whole house re-design of a 1963 Bennet & Johnson mid-century raised ranch home is a beautiful example of the magic we can weave through the application of more sustainable modern design principles to existing spaces.
We worked closely with our client on extensive updates to create a modernized MCM gem.
Extensive alterations include:
- a completely redesigned floor plan to promote a more intuitive flow throughout
- vaulted the ceilings over the great room to create an amazing entrance and feeling of inspired openness
- redesigned entry and driveway to be more inviting and welcoming as well as to experientially set the mid-century modern stage
- the removal of a visually disruptive load bearing central wall and chimney system that formerly partitioned the homes’ entry, dining, kitchen and living rooms from each other
- added clerestory windows above the new kitchen to accentuate the new vaulted ceiling line and create a greater visual continuation of indoor to outdoor space
- drastically increased the access to natural light by increasing window sizes and opening up the floor plan
- placed natural wood elements throughout to provide a calming palette and cohesive Pacific Northwest feel
- incorporated Universal Design principles to make the home Aging In Place ready with wide hallways and accessible spaces, including single-floor living if needed
- moved and completely redesigned the stairway to work for the home’s occupants and be a part of the cohesive design aesthetic
- mixed custom tile layouts with more traditional tiling to create fun and playful visual experiences
- custom designed and sourced MCM specific elements such as the entry screen, cabinetry and lighting
- development of the downstairs for potential future use by an assisted living caretaker
- energy efficiency upgrades seamlessly woven in with much improved insulation, ductless mini splits and solar gain
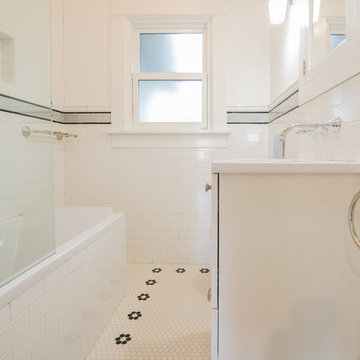
The bathroom was expertly tiled by our own tile professionals. Subway tiles line the shower and 1” hex on the floor give it a classic feel that was affordable and stylish. A wall mounted toilet by Duravit was used to save space as well as a floating bath vanity.
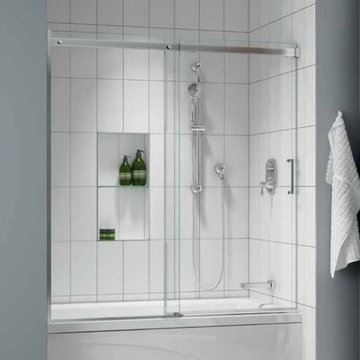
Clear glass frameless doors create an open, spacious look to make bathrooms look bigger with beauty and elegance.
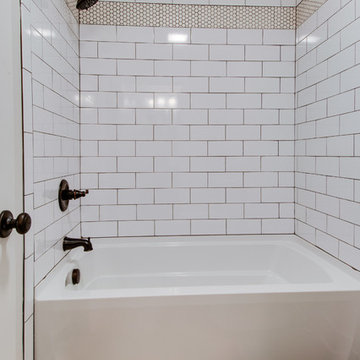
Historic preservation living room renovation.
Development Group: Seanachè Homes - Nashville, TN seanachehomes.com
General Contractor: Peveler Construction - Brentwood, TN pevelerconstruction.com
Staging: Angela and the Stagers - Nashville, TN http://www.angelaandthestagers.com
Realtor: Dallon Hudson Realty, Silver Point Properties - Nashville, TN dallonhudson.com
Home Design: Lane Design - Nashville, TN lane-design.com
Bathroom Design Ideas with an Alcove Tub and White Tile
12
