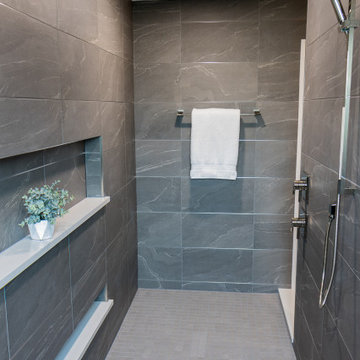Bathroom Design Ideas with an Enclosed Toilet and a Floating Vanity
Refine by:
Budget
Sort by:Popular Today
1 - 20 of 3,385 photos
Item 1 of 3

Master Bathroom.
Elegant simplicity, dominated by spaciousness, ample natural lighting, simple & functional layout with restrained fixtures, ambient wall lighting, and refined material palette.

Sage green bathroom tiles, paired with a timber vanity and arch recessed mirrored cabinets. Feature round wall light. Above counter basins and taps. Brushed nickel tapwear.
Kaleen Townhouses
Interior design and styling by Studio Black Interiors
Build by REP Building
Photography by Hcreations

A residential project located in Elsternwick. Oozing retro characteristics, this nostalgic colour palette brings a contemporary flair to the bathroom. The new space poses a strong personality and sense of individuality. Behind this stylised space is a hard-wearing functionality suited to a young family.

We added a roll top bath, wall hung basin, tongue & groove panelling, bespoke Roman blinds & a cast iron radiator to the top floor master suite in our Cotswolds Cottage project. Interior Design by Imperfect Interiors
Armada Cottage is available to rent at www.armadacottagecotswolds.co.uk

Even NFL players should have grab bars in the shower, and this one is no exception. Anyone who slips will grab the first thing they can. Even our towel bars serve as grab bars. All showers are curbless unless, as in this case, it's a loft, so it was impossible to recess the floor.

These first-time parents wanted to create a sanctuary in their home, a place to retreat and enjoy some self-care after a long day. They were inspired by the simplicity and natural elements found in wabi-sabi design so we took those basic elements and created a spa-like getaway.

This primary bathroom features a luxury walk-in shower with floor-to-ceiling porcelain slabs on the walls, shampoo niche, and corner bench. The satin bronze plumbing fixture and linear drain finish add a beautiful metallic detail.

Marble wall with brass bar inlay,
diffused light from sheer drapes,
Pendants replace sconces.

Master bathroom with walk-in wet room featuring MTI Elise Soaking Tub. Floating maple his and her vanities with onyx finish countertops. Greyon basalt stone in the shower. Cloud limestone on the floor.
Bathroom Design Ideas with an Enclosed Toilet and a Floating Vanity
1










