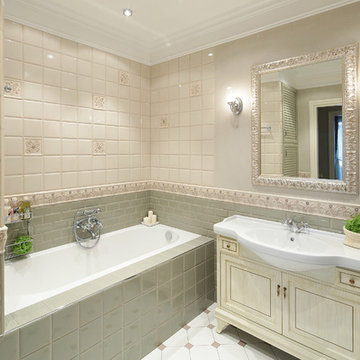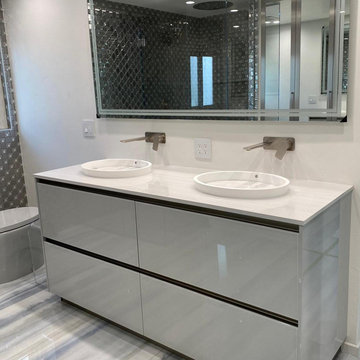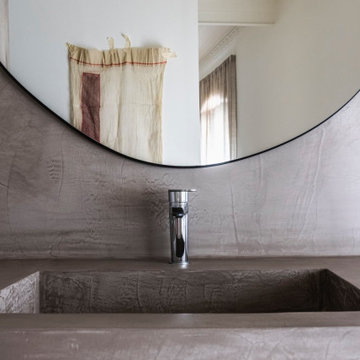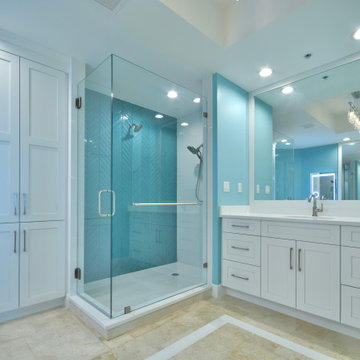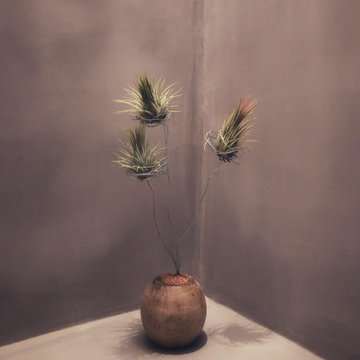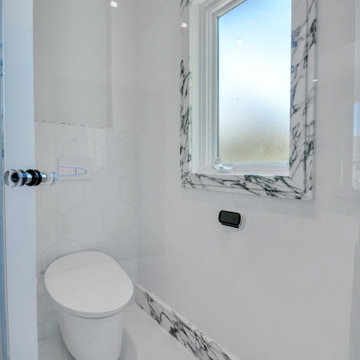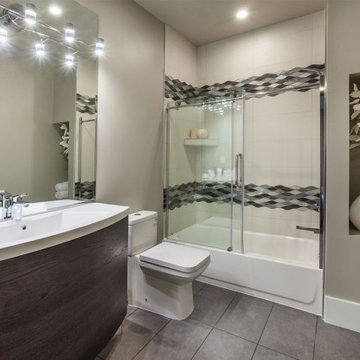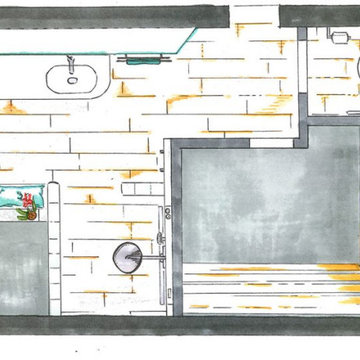Bathroom Design Ideas with an Enclosed Toilet and Coffered
Refine by:
Budget
Sort by:Popular Today
161 - 180 of 208 photos
Item 1 of 3
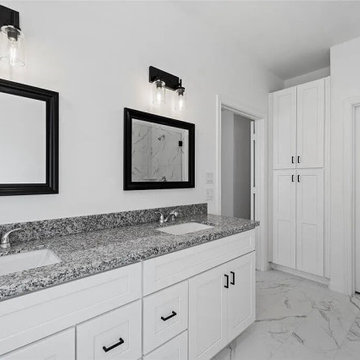
The color scheme is key when it comes to decorating any bathroom. In this Medium size bathroom, we used primary calm colors (white and grey) that work great to give a stylish look that the client desire. It gives a great visual appeal while also complementing the interior of the house and matching the client's lifestyle. Because we have a consistent design, we went for a vanity that matches the floor design, and other accessories in the bathroom. We used accent lighting in some areas such as the vanity, bathtub, and shower which brings a unique effect to the bathroom. Besides the artificial light, we go natural by allowing in more natural lights using windows. In the walk-in shower, the shower door was clear glass therefore, the room looked brighter and gave a fantastic result. Also, the garden tub was effective in providing a deeper soak compared to a normal bathtub and it provides a thoroughly relaxing environment. The bathroom also contains a one-piece toilet room for more privacy. The final look was fantastic.
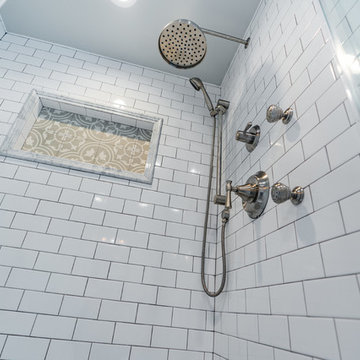
Handheld Shower Head Closeup in Master Bathroom.
Full Bathroom Remodeling. The major of the material is from Interceramic. We replaced the drop-in bathtub with a freestanding tub and alcove-hinged door shower style. We Used white ceramic tile around the entire bathroom. We replaced plumbing and fixtures as well. We used a custom-made shower with a custom-made bench seat and a custom-made shower niche. The two white vanities were built in with shaker-style doors and lighting mirrors and a single under-mount sink with quartz counter material. The toilet room was two pieces. The flooring was grey and white combination color from decoration ceramic material tile and the wall was painted with grey and white drop in the ceiling to match the colors. The result was a beautiful design that focused on neutral colors.
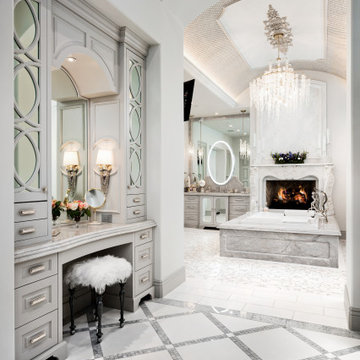
Master bathroom's curved ceilings, the marble tub surround, and mosaic floor tile.

We love this master bathroom's arched entryways, the custom bathroom vanity, bathroom mirrors and marble flooring.
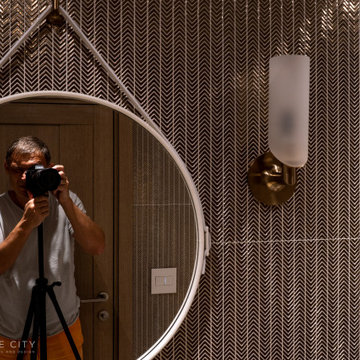
Elegant guest bathroom with gold and white tiles. Luxurious design and unmatched craftsmanship by Paradise City inc

Small family bathroom with in wall hidden toilet cistern , strong decorative feature tiles combined with rustic white subway tiles.
Free standing bath shower combination with brass taps fittings and fixtures.
Wall hung vanity cabinet with above counter basin.
Caesarstone Empira White vanity and full length ledge tops.
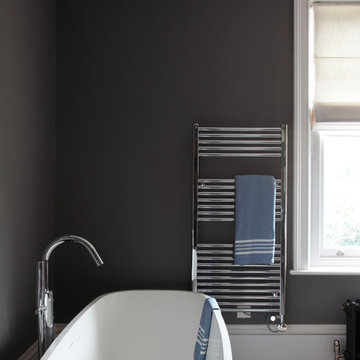
Bedwardine Road is our epic renovation and extension of a vast Victorian villa in Crystal Palace, south-east London.
Traditional architectural details such as flat brick arches and a denticulated brickwork entablature on the rear elevation counterbalance a kitchen that feels like a New York loft, complete with a polished concrete floor, underfloor heating and floor to ceiling Crittall windows.
Interiors details include as a hidden “jib” door that provides access to a dressing room and theatre lights in the master bathroom.
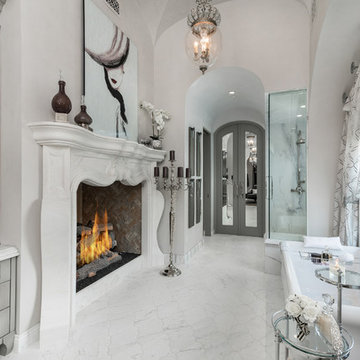
We love this master bathroom's ceilings, the fireplace mantel, mosaic floor tile, and arched entryways.
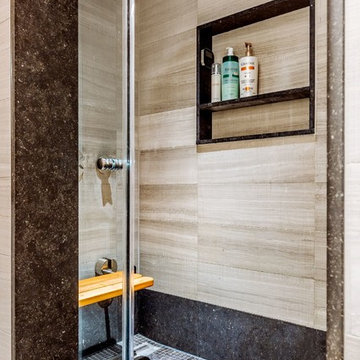
The renovation included a full gut of the existing space: 2 bathrooms, a kitchen, living room, 2 bedrooms, an office, and garden.
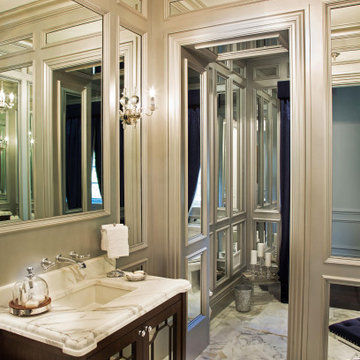
Custom designed powder room with floor to ceiling moldings and millwork, combined with mirrors. Marble floors and countertop, wall mounted faucets and custom lighting. Silver painted trim work.
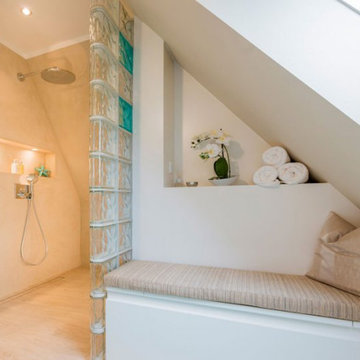
Das Ergebnis: Ein Mediterranes Wohlfühl-Bad in kräftigen Farben perfekt abgestimmt auf das Älterwerden.
Bathroom Design Ideas with an Enclosed Toilet and Coffered
9


