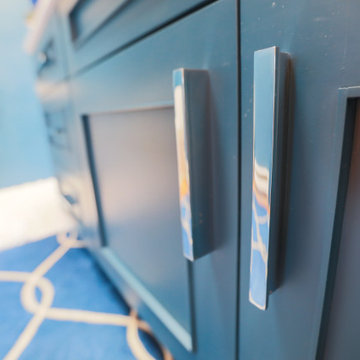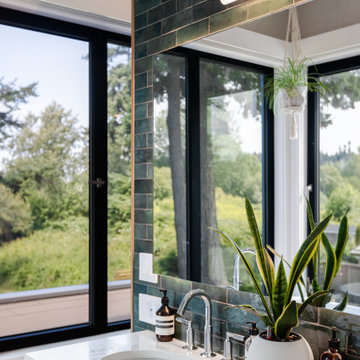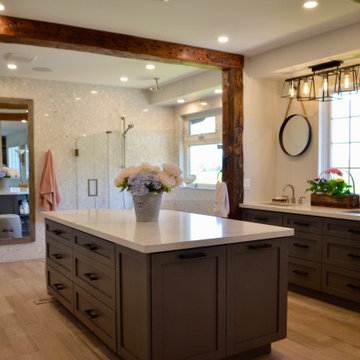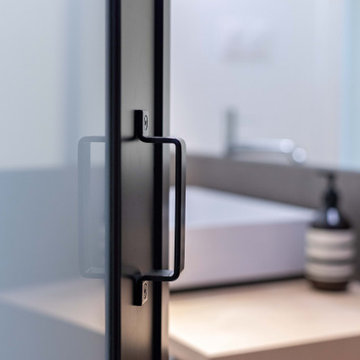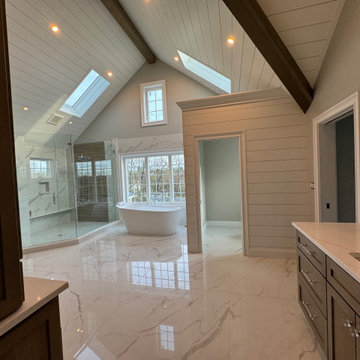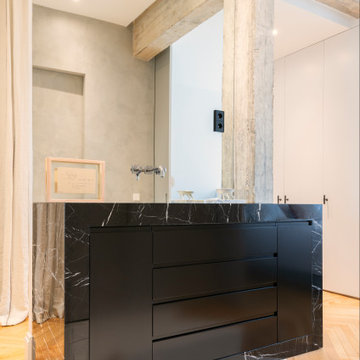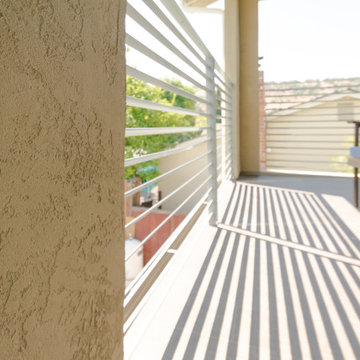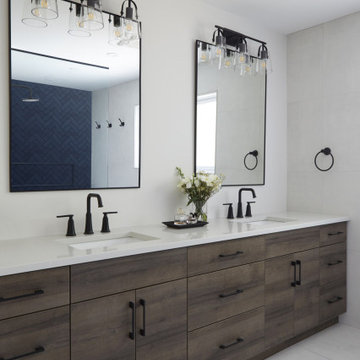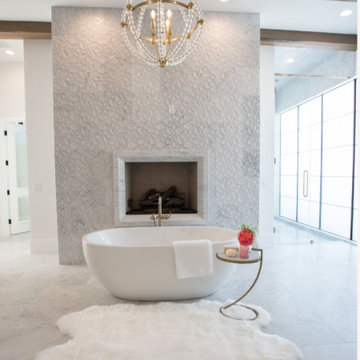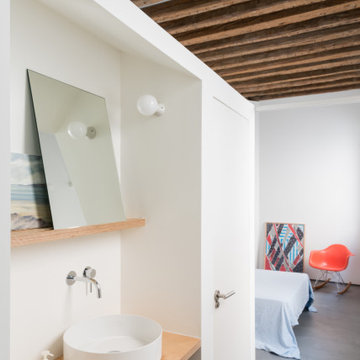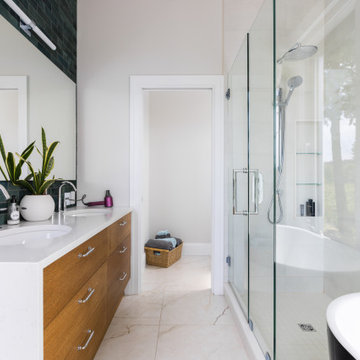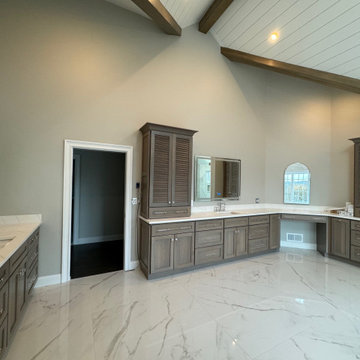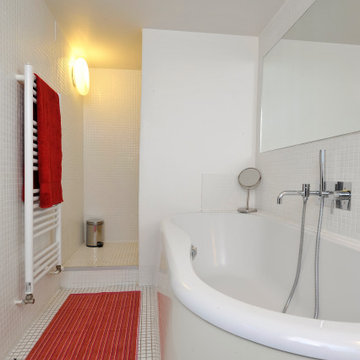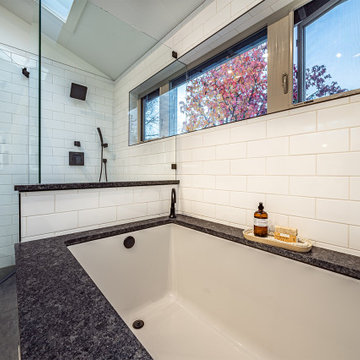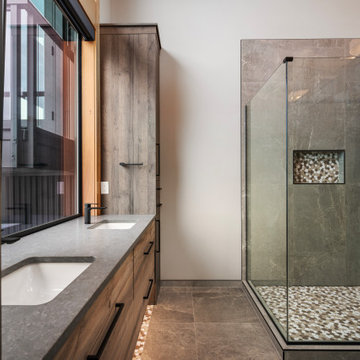Bathroom Design Ideas with an Enclosed Toilet and Exposed Beam
Refine by:
Budget
Sort by:Popular Today
181 - 200 of 305 photos
Item 1 of 3
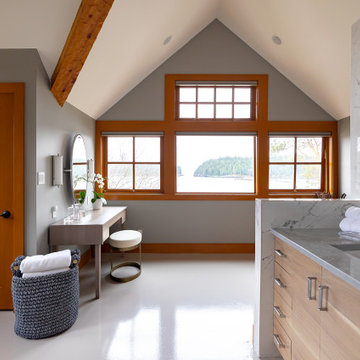
This bathroom went from a single sink under an exterior window to a luxury walk-in open-concept shower and bathroom space. Fully equipped with double vanity, makeup vanity, gorgeous walk-in shower with oversized stone and clean glass, toilet room, and newly integrated heated concrete floors this space will provide a spa getaway for our clients right here on their island home.
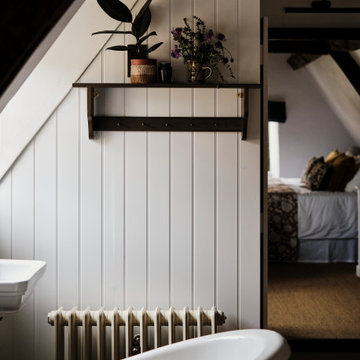
We added a roll top bath, sisal flooring, tongue & groove panelling, bespoke Roman blinds & a cast iron radiator to the top floor master suite in our Cotswolds Cottage project. Interior Design by Imperfect Interiors
Armada Cottage is available to rent at www.armadacottagecotswolds.co.uk
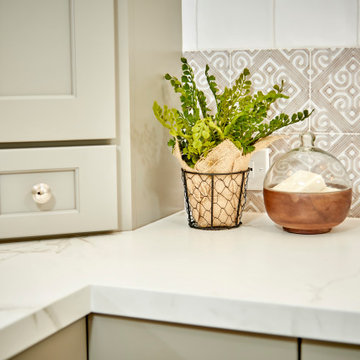
Carlsbad Home
The designer put together a retreat for the whole family. The master bath was completed gutted and reconfigured maximizing the space to be a more functional room. Details added throughout with shiplap, beams and sophistication tile. The kids baths are full of fun details and personality. We also updated the main staircase to give it a fresh new look.
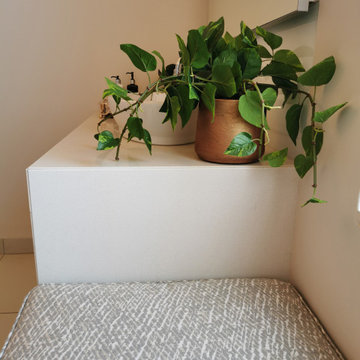
It’s all in the details...
In this guest bedroom at our Harold Ashwell project, Cheryl chose natural fabrics in neutral tones with accents of black and white.
Two different wall papers were used, one a grass cloth and one a printed black and white landscape that is a beautiful backdrop to the headboard.
The headboard is a stunning design upholstered in a textured material with piping detail and black embroidered centre trims. The bed base is upholstered in the same material as the headboard. Gorgeous lamps adorn the custom made bedside pedestals.
Luxurious blockout lined curtains dress the windows which keeps the early morning sun out when closed.
A black and white vogue framed print, a full length mirror and a comfy leather chair adds the finishing touches to this welcoming space. Every detail was well considered and thought through.
The en-suite is the perfect close out for this guest bedroom.
Any visitor would love this bedroom.
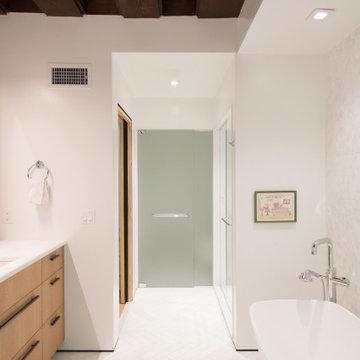
Working in a gracious layout for the primary bathroom, given the existing conditions and site constraints, was an interesting challenge.
Bathroom Design Ideas with an Enclosed Toilet and Exposed Beam
10


