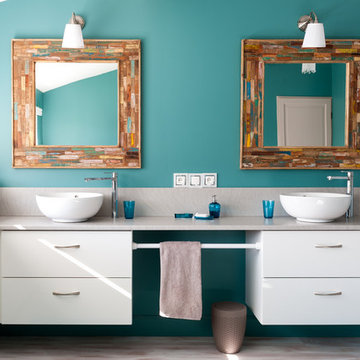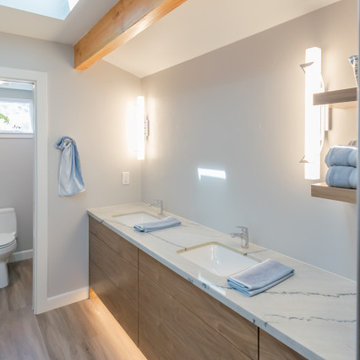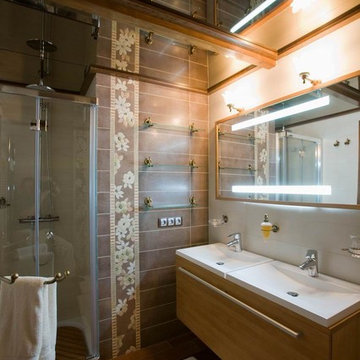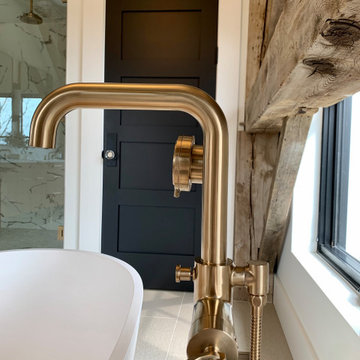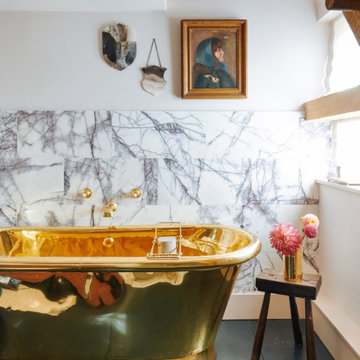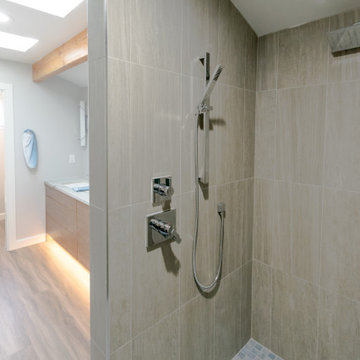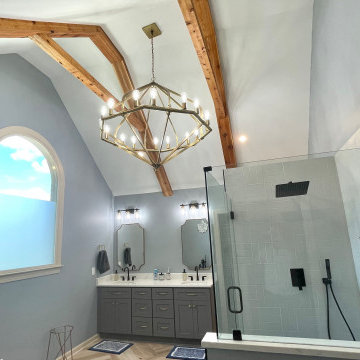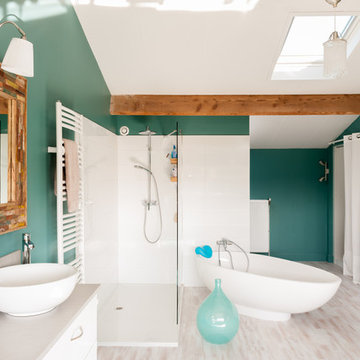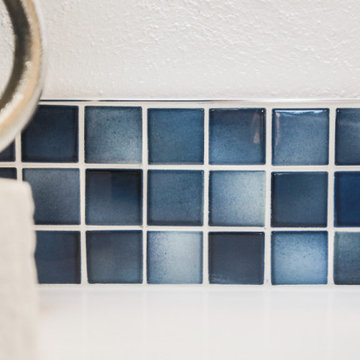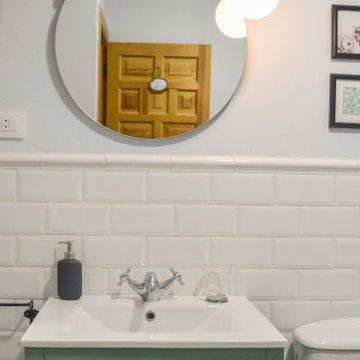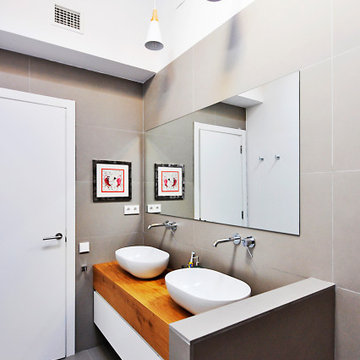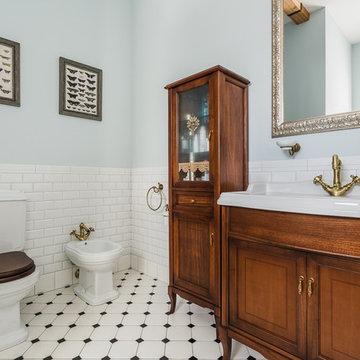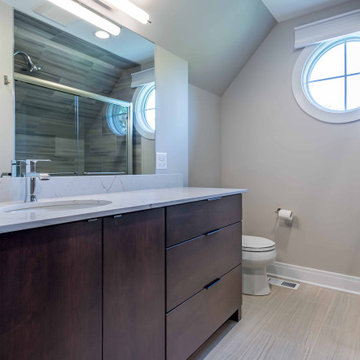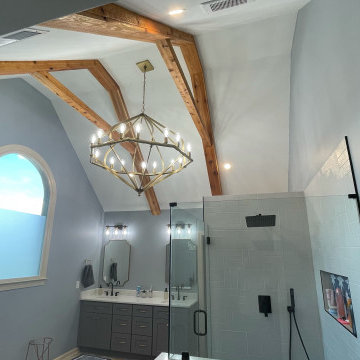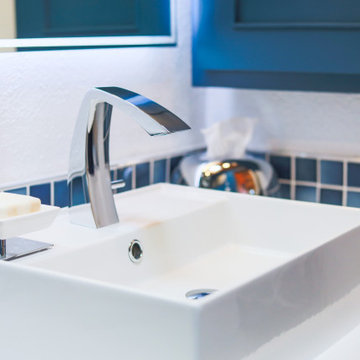Bathroom Design Ideas with an Enclosed Toilet and Exposed Beam
Sort by:Popular Today
81 - 100 of 302 photos
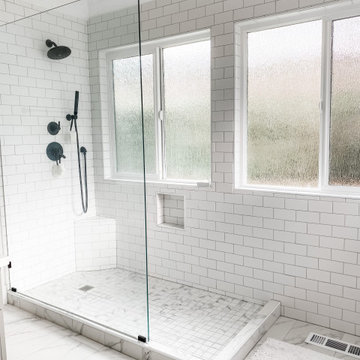
This was a complete transformation of a outdated primary bedroom, bathroom and closet space. Some layout changes with new beautiful materials top to bottom. See before pictures! From carpet in the bathroom to heated tile floors. From an unused bath to a large walk in shower. From a smaller wood vanity to a large grey wrap around vanity with 3x the storage. From dated carpet in the bedroom to oak flooring. From one master closet to 2! Amazing clients to work with!
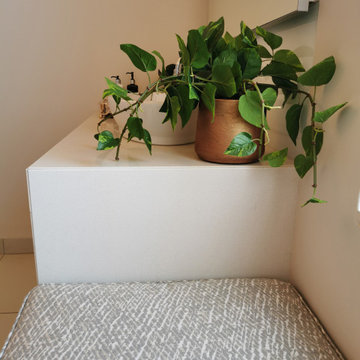
It’s all in the details...
In this guest bedroom at our Harold Ashwell project, Cheryl chose natural fabrics in neutral tones with accents of black and white.
Two different wall papers were used, one a grass cloth and one a printed black and white landscape that is a beautiful backdrop to the headboard.
The headboard is a stunning design upholstered in a textured material with piping detail and black embroidered centre trims. The bed base is upholstered in the same material as the headboard. Gorgeous lamps adorn the custom made bedside pedestals.
Luxurious blockout lined curtains dress the windows which keeps the early morning sun out when closed.
A black and white vogue framed print, a full length mirror and a comfy leather chair adds the finishing touches to this welcoming space. Every detail was well considered and thought through.
The en-suite is the perfect close out for this guest bedroom.
Any visitor would love this bedroom.
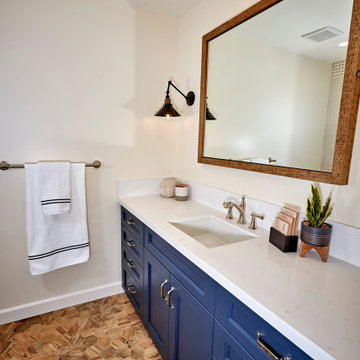
Carlsbad Home
The designer put together a retreat for the whole family. The master bath was completed gutted and reconfigured maximizing the space to be a more functional room. Details added throughout with shiplap, beams and sophistication tile. The kids baths are full of fun details and personality. We also updated the main staircase to give it a fresh new look.
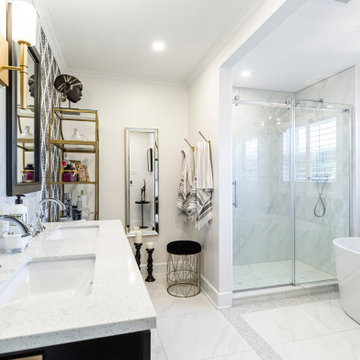
When designing your dream home, there’s one room that is incredibly important. The master bathroom shouldn’t just be where you go to shower it should be a retreat. Having key items and a functional layout is crucial to love your new custom home.
Consider the following elements to design your Master Ensuite
1. Think about toilet placement
2. Double sinks are key
3. Storage
4. Ventilation prevents mold and moisture
5. To tub or not to tub
6. Showers should be functional
7. Spacing should be considered
8. Closet Placement
Bonus Tips:
Lighting is important so think it through
Make sure you have enough electrical outlets but also that they are within code
The vanity height should be comfortable
A timeless style means you won’t have to renovate
Flooring should be non-slip
Think about smells, noises, and moisture.
BEST PRO TIP: this is a large investment, get a pro designer, In the end you will save time and money.
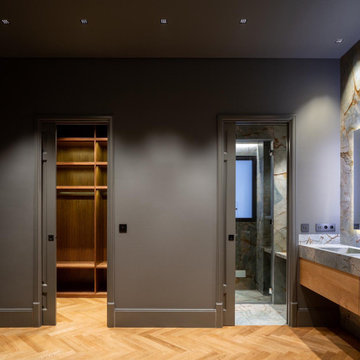
SP Cuarto de baño con revestimiento de mármol en suelo y paredes.
EN Bathroom with marble cladding for floor and walls.
Bathroom Design Ideas with an Enclosed Toilet and Exposed Beam
5
