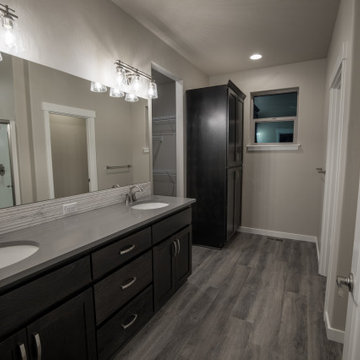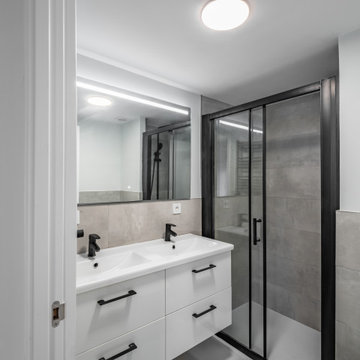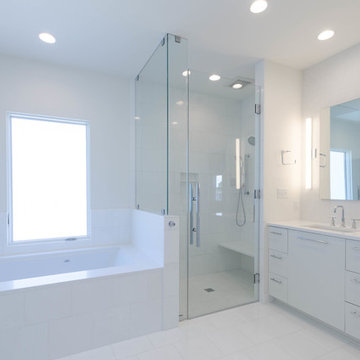Bathroom Photos
Refine by:
Budget
Sort by:Popular Today
121 - 140 of 10,537 photos
Item 1 of 3

Guest Bathroom - This Guest bathroom offers a tub/shower and large vanity in one room and across the hall is a powder room with a small vanity and toilet. The large white tile in the tub area are stacked to offer a very clean look. The client wanted a glass door but without the track. We installed a swing door that covers about half the tub area. The vanities have flat door and drawer fronts for a very clean transitional looks that is accented with round brass hardware. The mirror is built-in to a featured tile wall and framed by two alabaster sconces. The dark blue tile floor complements the vanities and the age of the overall home. The powder room features three floating shelves for décor and storage.

Master bathroom with modern luxuries. Stand alone tub set in front of large window for lots of natural light. Large walk in shower with long window for natural light. His her sinks with lots of counter space.

Traditional Style Bathroom Remodel on a budget. Quartz countertops, undermount sinks, brushed nickel hardware, vinyl plank flooring, oak cabinetry in peppercorn stain. Milgard Style Line windows. Fiberglass shower.

This main bath suite is a dream come true for my client. We worked together to fix the architects weird floor plan. Now the plan has the free standing bathtub in perfect position. We also fixed the plan for the master bedroom and dual His/Her closets. The marble shower and floor with inlaid tile rug, gray cabinets and Sherwin Williams #SW7001 Marshmallow walls complete the vision! Cat Wilborne Photgraphy

Overlook of the bathroom, shower, and toilet.
Beautiful bath remodels for a dramatic look. We installed a frameless shower. White free-standing sink and one-piece toilet. We added beautiful bath ceramic tiles to complete the desired style. A bench seat was installed in the shower to support hygiene rituals. A towel warmer in the bathroom gives immense relaxation and pleasure. The final look was great and trendy

Our client asked us to remodel the Master Bathroom of her 1970's lake home which was quite an honor since it was an important and personal space that she had been dreaming about for years. As a busy doctor and mother of two, she needed a sanctuary to relax and unwind. She and her husband had previously remodeled their entire house except for the Master Bath which was dark, tight and tired. She wanted a better layout to create a bright, clean, modern space with Calacatta gold marble, navy blue glass tile and cabinets and a sprinkle of gold hardware. The results were stunning... a fresh, clean, modern, bright and beautiful Master Bathroom that our client was thrilled to enjoy for years to come.

New build dreams always require a clear design vision and this 3,650 sf home exemplifies that. Our clients desired a stylish, modern aesthetic with timeless elements to create balance throughout their home. With our clients intention in mind, we achieved an open concept floor plan complimented by an eye-catching open riser staircase. Custom designed features are showcased throughout, combined with glass and stone elements, subtle wood tones, and hand selected finishes.
The entire home was designed with purpose and styled with carefully curated furnishings and decor that ties these complimenting elements together to achieve the end goal. At Avid Interior Design, our goal is to always take a highly conscious, detailed approach with our clients. With that focus for our Altadore project, we were able to create the desirable balance between timeless and modern, to make one more dream come true.

When your primary bathroom isn't large, it's so important to address the storage needs. By taking out the built in tub, and adding in a freestanding tub, we were able to gain some length for our vanity. We removed the dropped soffit over the mirrors and in the shower to increase visual space and take advantage of the vaulted ceiling. Interest was added by mixing the finish of the fixtures. The shower and tub fixtures are Vibrant Brushed Moderne Brass, and the faucets and all accessories are matte black. We used a patterned floor to create interest and a large format (24" x 48") tile to visually enlarge the shower. This primary bath is a mix of cools and warms and is now a high functioning space for the owners.

Take a look at this fully remodeled spa-like master suite. Undoubtedly, this space became a fresh, relaxing “retreat” from the hustle and bustle of the day. From changing the flooring to a beautiful porcelain tile plank, to incorporating stunning natural walnut cabinets. Moreover, this master suite is tied together with crisp, wavy glossy tile and ocean-like subway mosaics. Finally, this clients’ dream of a spa-like master suite has come true.

Baño principal en combinación negro, gris y blanco. Alicatado a media altura y pintura a techo. Plato de ducha con correderas de cristal y perfilería en color negro. Doble lavabo con grifería y tiradores negros. Espejo con iluminación integrada.

Master bathroom on the second floor is soft and serene with white and grey marble tiling throughout. Large format wall tiles coordinate with the smaller hexagon floor tiles and beautiful mosaic tile accent wall above the vanity area.
7










