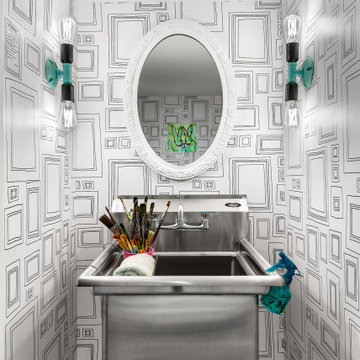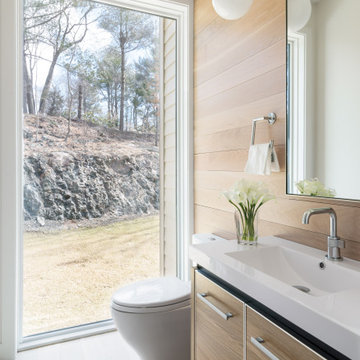Bathroom Design Ideas with an Integrated Sink and a Freestanding Vanity
Refine by:
Budget
Sort by:Popular Today
121 - 140 of 3,452 photos
Item 1 of 3
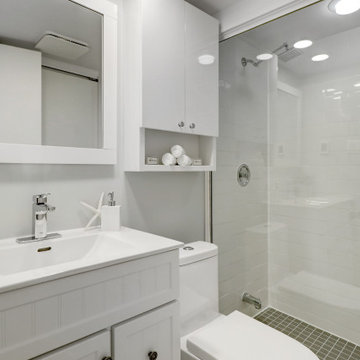
We had a lot of fun staging this beautiful condo. What made it fun was the area of Old Montreal as well as working on a project where the master bedroom is open to the lower level.
When staging a condo with an open concept, we try to make sure the colours in the rooms work with each other because when the photos are taken, furniture from the different rooms will be seen at the same time.
If you are planning on selling your home, give us a call. We will help you prepare your home so it looks great when it hits the market.
Call Joanne Vroom 514-222-5553 to book a consult.
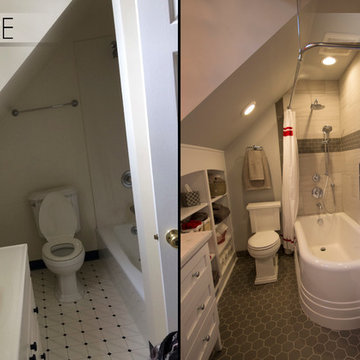
This bathroom needed some major updating and style. My goal was to bring in better storage solutions while also highlighting the architecture of this quirky space. By removing the wall that divided the entry from the tub and flipping the entry door to open the other direction the space appears twice as large and created a much better flow. This layout change also allowed for a larger vanity

The LED mirror has a stylish appearance, functional illumination and energy efficiency.
The clean simple lines of the open vanity has easily accessible storage.
The solid surface top is seamless with a fully integrated sink.
The 12 x 18 wall tile creates a subtle tactile geometry and a contrast to the color, texture and pattern of the black 4 x 8 accent tile, both in harmony with the matte floor tile.
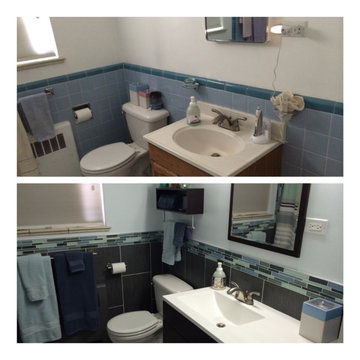
Before/After - Modernization of the townhouse bathroom to mirror the client's bright personality and increase storage/useable space in the Hale neighborhood of Denver, CO.

This master en-suite is accessed via a few steps from the bedroom, so the perspective on the space was a tricky one when it came to design. With lots of natural light, the brief was to keep the space fresh and clean, but also relaxing and sumptuous. Previously, the space was fragmented and was in need of a cohesive design. By placing the shower in the eaves at one end and the bath at the other, it gave a sense of balance and flow to the space. This is truly a beautiful space that feels calm and collected when you walk in – the perfect antidote to the hustle and bustle of modern life.

This ADA bathroom remodel featured a curbless tile shower with accent glass mosaic tile strip and extra-large niche. We used luxury plank vinyl flooring in a beach wood finish, installed new toilet, fixtures, marble countertop vanity, over the toilet cabinets, and grab bars.
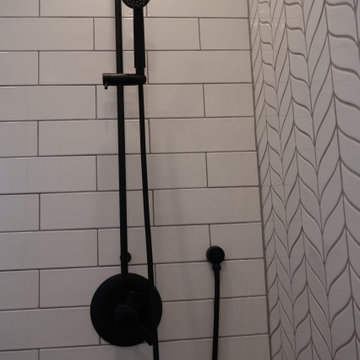
Designed-build by Kitchen Inspiration
Mid-Century Bathroom
With Chevron pattern tile

There is a trend in Seattle to make better use of the space you already have and we have worked on a number of projects in recent years where owners are capturing their existing unfinished basements and turning them into modern, warm space that is a true addition to their home. The owners of this home in Ballard wanted to transform their partly finished basement and garage into fully finished and often used space in their home. To begin we looked at moving the narrow and steep existing stairway to a grand new stair in the center of the home, using an unused space in the existing piano room.
The basement was fully finished to create a new master bedroom retreat for the owners with a walk-in closet. The bathroom and laundry room were both updated with new finishes and fixtures. Small spaces were carved out for an office cubby room for her and a music studio space for him. Then the former garage was transformed into a light filled flex space for family projects. We installed Evoke LVT flooring throughout the lower level so this space feels warm yet will hold up to everyday life for this creative family.
Model Remodel was the general contractor on this remodel project and made the planning and construction of this project run smoothly, as always. The owners are thrilled with the transformation to their home.
Contractor: Model Remodel
Photography: Cindy Apple Photography

We had the pleasure of renovating this small A-frame style house at the foot of the Minnewaska Ridge. The kitchen was a simple, Scandinavian inspired look with the flat maple fronts. In one bathroom we did a pastel pink vertical stacked-wall with a curbless shower floor. In the second bath it was light and bright with a skylight and larger subway tile up to the ceiling.

Le puits de lumière a été habillé avec un adhésif sur un Plexiglas pour apporter un aspect déco a la lumière. À gauche, on a installé une grande douche 160 x 80 avec encastré dans le mur une niche pour poser les produits de douche. On installe également une grande paroi de douche totalement transparente pour garder visible tout le volume. À droite un ensemble de meuble blanc avec plan vasque en stratifié bois. Et au fond une superbe tapisserie poster pour donner de la profondeur et du contraste à cette salle de bain. On a l'impression qu'il s'agit d'un passage vers une luxuriante forêt.
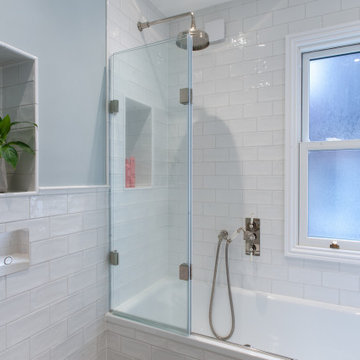
A stylish folding shower screen not only allows easy access to the shower and bath controls but also provides a sleeker appearance than a fixed screen.
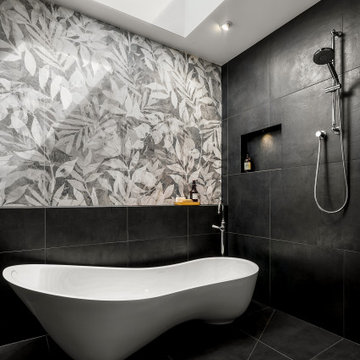
When our clients selected the Cabrits freestanding Victoria +Albert bath we knew we needed position the bath perfectly to show off its architectural lines.
The wet area was created with a nib wall to hold a glass of wine and candles whilst having a soak in the bath. The white of the Cabrits bath popped against the black but is softened by the use of a floral wall tile laid above the nib wall.
Installing a skylight to throw a shaft of light down onto the bath enables the bath to steal the show at certain times of the day whilst also spreading light into the walk-in shower area.
The spacious walk-in shower recess has the luxury of a flush ceiling Brodware shower head that our clients report gives the best showering experience. A handheld shower head on a rail was installed as a second showering option. The special finishes of the Brodware tapware sparkle against the dark and moody black wall tiles.
This bathroom is full of luxury items including under floor heating, vertical heated towel rails, an in-wall toilet cistern with a tile push plate, a beautiful Victoria + Albert wash stand and a round mirrored cabinet for eye level storage.

On the other side of the stairway is a dreamy basement bathroom that mixes classic furnishings with bold patterns. Green ceramic tile in the shower is both soothing and functional, while Cle Tile in a bold, yet timeless pattern draws the eye. Complimented by a vintage-style vanity from Restoration Hardware and classic gold faucets and finishes, this is a bathroom any guest would love.
The bathroom layout remained largely the same, but the space was expanded to allow for a more spacious walk-in shower and vanity by relocating the wall to include a sink area previously part of the adjoining mudroom. With minimal impact to the existing plumbing, this bathroom was transformed aesthetically to create the luxurious experience our homeowners sought. Ample hooks for guests and little extras add subtle glam to an otherwise functional space.
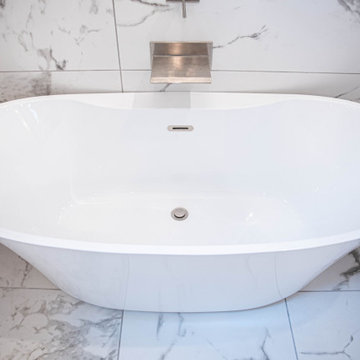
We were able to take this dark outdated master bath and turn it into a Clean Modern spacious room. We took out the garden tub and large window and replaced it with a transom window and double zero entry shower.
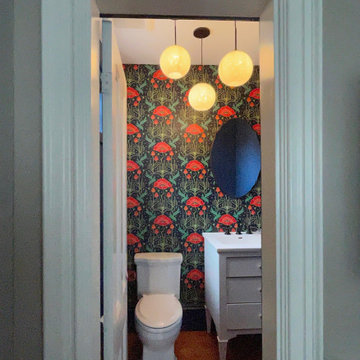
The powder room was moved into this space, which had been a pantry off the dining room.
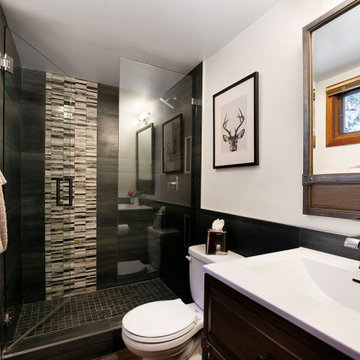
This petite bathroom is loaded with character and class. Shower large enough for two, waterfall antique glass mosaic creates vertical drama in the space.
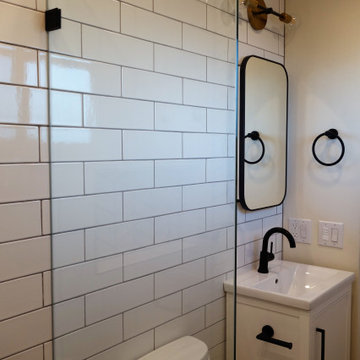
Designed-build by Kitchen Inspiration
Mid-Century Bathroom
With Chevron pattern tile
Bathroom Design Ideas with an Integrated Sink and a Freestanding Vanity
7



