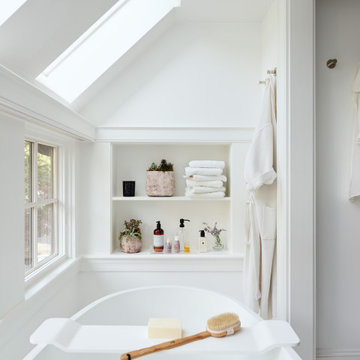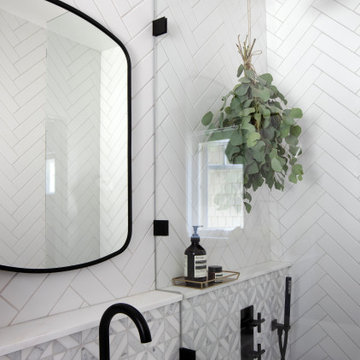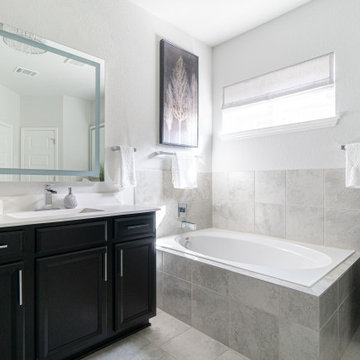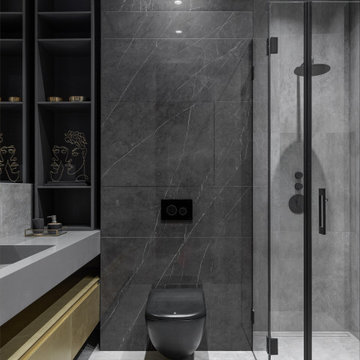Bathroom Design Ideas with an Integrated Sink and an Enclosed Toilet
Refine by:
Budget
Sort by:Popular Today
81 - 100 of 982 photos
Item 1 of 3
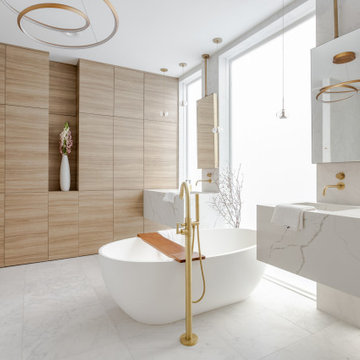
This spa like master bathroom includes the deep soaking tub, glass surround shower and custom made marble vanities. Smart Film has been used throughout the house
to control the amount of sunlight and privacy the homeowner desires. The flat panel walled cabinetry provides plenty of storage. Brushed gold fixtures create a striking contrast to this clean white space.
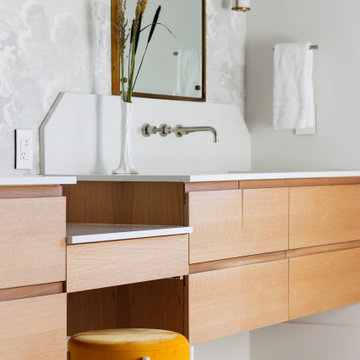
This bathroom was created with the tagline "simple luxury" in mind. Each detail was chosen with this and daily function in mind. Ample storage was created with two 60" vanities and a 24" central makeup vanity. The beautiful clouds wallpaper creates a relaxing atmosphere while also adding dimension and interest to a neutral space. The tall, beautiful brass mirrors and wall sconces add warmth and a timeless feel. The marigold velvet stool is a gorgeous happy pop that greets the homeowners each morning.

This farmhouse master bath features industrial touches with the black metal light fixtures, hardware, custom shelf, and more.
The cabinet door of this custom vanity are reminiscent of a barndoor.
The cabinet is topped with a Quartz by Corian in Ashen Gray with integral Corian sinks
The shower floor and backsplash boast a penny round tile in a gray and white pattern. Glass doors with black tracks and hardware finish the shower.
The bathroom floors are finished with a Luxury Vinyl Plank (LVP) by Mannington.

Детский санузел - смелый позитивный интерьер, который выделяется на фоне других помещений яркими цветами.
Одну из стен ванной мы обшили авторским восьмибитным принтом от немецкой арт-студии E-boy.
В композиции с умывальником мы сделали шкафчик для хранения с фасадом из ярко-желтого стекла.
На одной из стен мы сохранили фрагмент оригинальной кирпичной кладки, рельеф которой засвечен тёплой подсветкой.
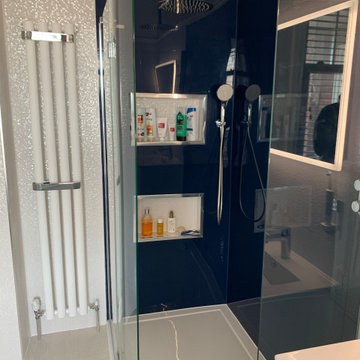
This bathroom is one of two recently designed by Aron for a customer in the Worthing area. This customer opted for a supply only service, a great option if you can install your own bathroom or would prefer to use another tradesperson.
This bathroom utilises two bathroom furniture units from the Solitaire range by German manufacturer Pelipal. The first unit is a two drawer vanity unit that houses a ceramic double sink, the second is a tall cabinet similar to that used in the second bathroom both of which are finished in an airy white gloss colour.
This bathroom also uses a walk in Crosswater shower enclosure made from 8mm toughened glass, forming a spacious area for luxurious showering. Brassware in this bathroom is from reliable manufacturer Vado, whose Altitude vertical shower and Photon basin mixers have been used in a simple chrome finish. Karndean flooring from the Opus range has been used in this bathroom, offering a waterproof and warm to touch finish, perfect for retaining heat on cold mornings.
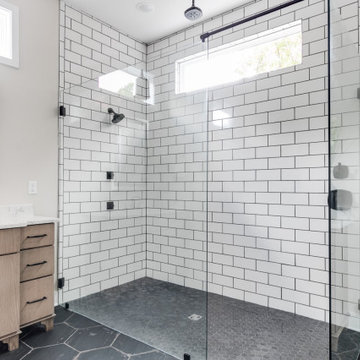
We’ve carefully crafted every inch of this home to bring you something never before seen in this area! Modern front sidewalk and landscape design leads to the architectural stone and cedar front elevation, featuring a contemporary exterior light package, black commercial 9’ window package and 8 foot Art Deco, mahogany door. Additional features found throughout include a two-story foyer that showcases the horizontal metal railings of the oak staircase, powder room with a floating sink and wall-mounted gold faucet and great room with a 10’ ceiling, modern, linear fireplace and 18’ floating hearth, kitchen with extra-thick, double quartz island, full-overlay cabinets with 4 upper horizontal glass-front cabinets, premium Electrolux appliances with convection microwave and 6-burner gas range, a beverage center with floating upper shelves and wine fridge, first-floor owner’s suite with washer/dryer hookup, en-suite with glass, luxury shower, rain can and body sprays, LED back lit mirrors, transom windows, 16’ x 18’ loft, 2nd floor laundry, tankless water heater and uber-modern chandeliers and decorative lighting. Rear yard is fenced and has a storage shed.

This Wyoming master bath felt confined with an
inefficient layout. Although the existing bathroom
was a good size, an awkwardly placed dividing
wall made it impossible for two people to be in
it at the same time.
Taking down the dividing wall made the room
feel much more open and allowed warm,
natural light to come in. To take advantage of
all that sunshine, an elegant soaking tub was
placed right by the window, along with a unique,
black subway tile and quartz tub ledge. Adding
contrast to the dark tile is a beautiful wood vanity
with ultra-convenient drawer storage. Gold
fi xtures bring warmth and luxury, and add a
perfect fi nishing touch to this spa-like retreat.
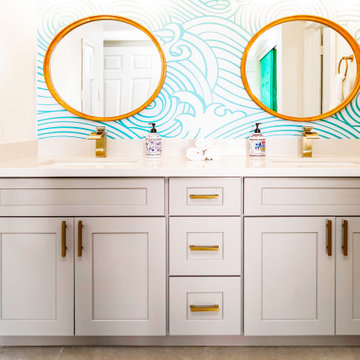
Hello there loves. The Prickly Pear AirBnB in Scottsdale, Arizona is a transformation of an outdated residential space into a vibrant, welcoming and quirky short term rental. As an Interior Designer, I envision how a house can be exponentially improved into a beautiful home and relish in the opportunity to support my clients take the steps to make those changes. It is a delicate balance of a family’s diverse style preferences, my personal artistic expression, the needs of the family who yearn to enjoy their home, and a symbiotic partnership built on mutual respect and trust. This is what I am truly passionate about and absolutely love doing. If the potential of working with me to create a healing & harmonious home is appealing to your family, reach out to me and I'd love to offer you a complimentary discovery call to determine whether we are an ideal fit. I'd also love to collaborate with professionals as a resource for your clientele. ?
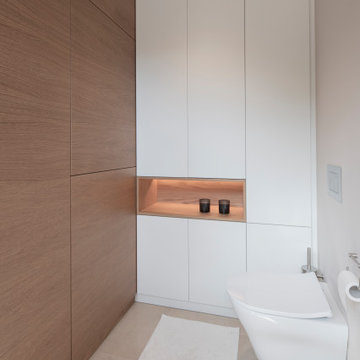
Auch ein WC kann ein angenehmer Ort sein. Die Nische mit der indirekten Beleuchtung setzt einen angenehmen Akzent.
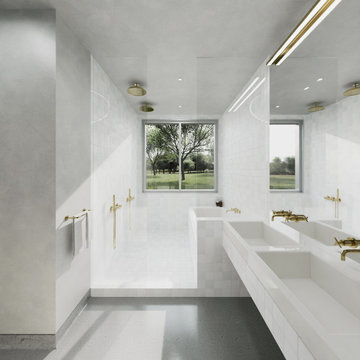
Each cabin contains a large sleeping area, a kitchenette and dining area, a small work space, and a luxurious bathroom. Here is a view of the bathroom, looking from the vanity on the wet room, complete with double shower and soaking tub.
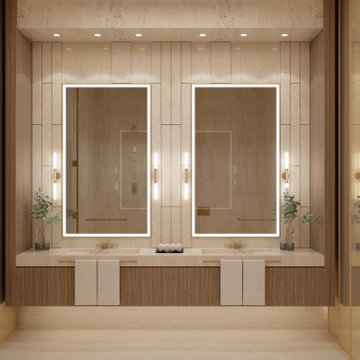
Located by the Golf course at Dubai Hills, The Royce is a translation of sleek aesthetic and classic proportions where balance becomes the norm and elegance is translated through materiality. This project is a collaboration with LACASA Architects.
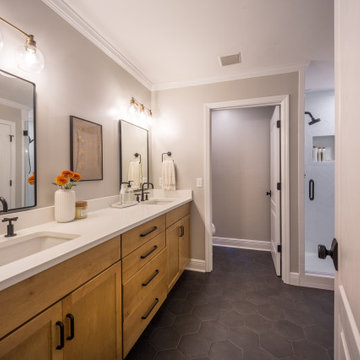
Custom bathroom remodel with a freestanding tub, rainfall showerhead, custom vanity lighting, and tile flooring.
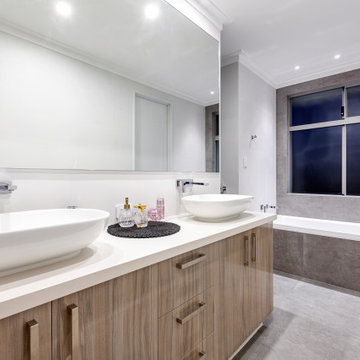
Showcasing the level of craftsmanship synonymous with Atrium Homes, this new narrow lot design is suitable for blocks with a 9m wide frontage. Cleverly designed to maximise space, the home features five bedrooms – or four plus a study – and three bathrooms. Overlooking the streetfront from upstairs, the master bedroom has a large walk-in robe and a luxurious double vanity ensuite with a bath and big open shower. Separated from the master bedroom by a spacious private retreat are the three children’s bedrooms – all with built-in robes – and the family bathroom. Downstairs, the fifth bedroom has a dual-access ensuite, making it an ideal guest suite. A home theatre at the front of the home offers a separate living area away from the large open-plan family/living/dining area, which flows seamlessly to an alfresco area for easy outdoor entertaining. Home chefs will love the ultra-modern kitchen with its long island benchtop/breakfast bar and separate scullery and pantry. This is a well-designed home offering style, luxury, convenience and flexibility for any size family. To fully appreciate this cleverly designed home, contact Atrium Homes to book a private appointment.• Suitable for blocks with a 9m frontage • Five bedrooms (or four plus a study)• Three bathrooms, including one with dual access• Open-plan family and dining area• Kitchen with separate scullery• Upstairs retreat• Alfresco area for outdoor entertaining• Home theatre• Upstairs linen chute• Double garage with storage• Covered porch and entry area • Total house area 361m2.

We’ve carefully crafted every inch of this home to bring you something never before seen in this area! Modern front sidewalk and landscape design leads to the architectural stone and cedar front elevation, featuring a contemporary exterior light package, black commercial 9’ window package and 8 foot Art Deco, mahogany door. Additional features found throughout include a two-story foyer that showcases the horizontal metal railings of the oak staircase, powder room with a floating sink and wall-mounted gold faucet and great room with a 10’ ceiling, modern, linear fireplace and 18’ floating hearth, kitchen with extra-thick, double quartz island, full-overlay cabinets with 4 upper horizontal glass-front cabinets, premium Electrolux appliances with convection microwave and 6-burner gas range, a beverage center with floating upper shelves and wine fridge, first-floor owner’s suite with washer/dryer hookup, en-suite with glass, luxury shower, rain can and body sprays, LED back lit mirrors, transom windows, 16’ x 18’ loft, 2nd floor laundry, tankless water heater and uber-modern chandeliers and decorative lighting. Rear yard is fenced and has a storage shed.
Bathroom Design Ideas with an Integrated Sink and an Enclosed Toilet
5


