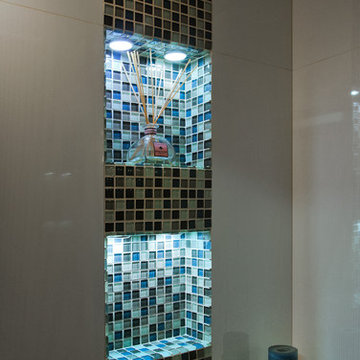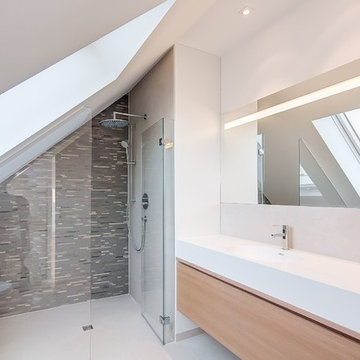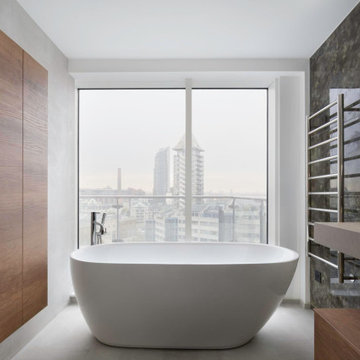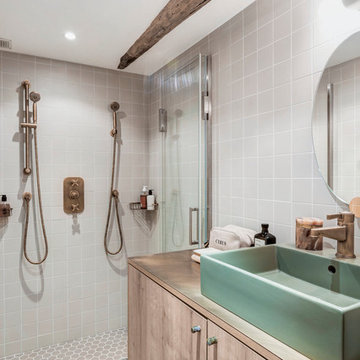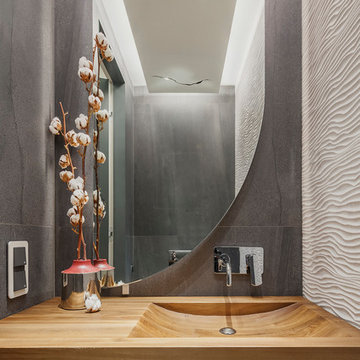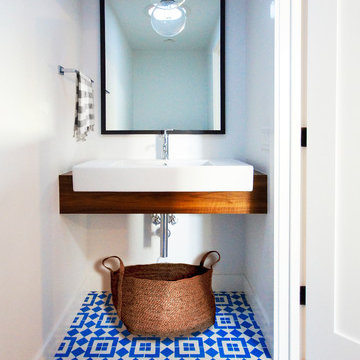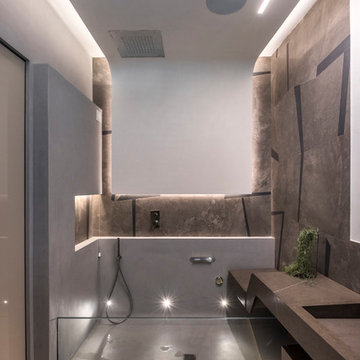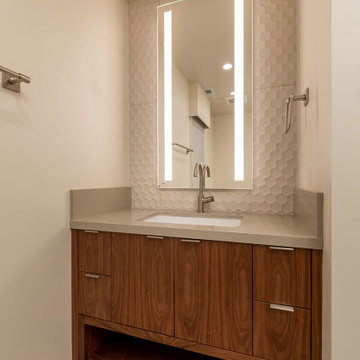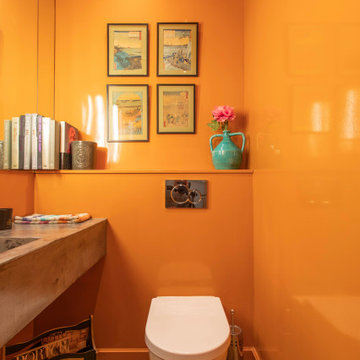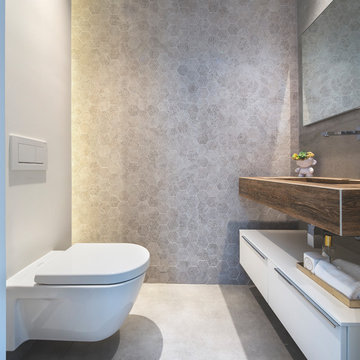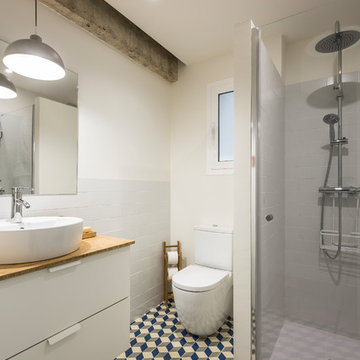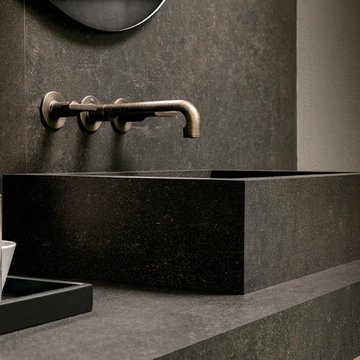Bathroom Design Ideas with an Integrated Sink and Brown Benchtops
Refine by:
Budget
Sort by:Popular Today
81 - 100 of 469 photos
Item 1 of 3
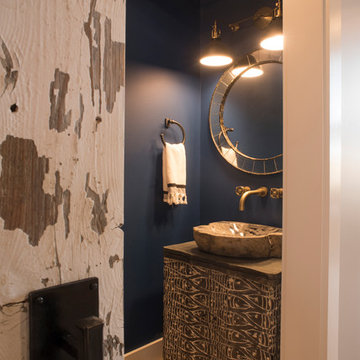
Half bathroom with unique vanity and wall mounted faucet. Round mirror with gold accents to tie in the contemporary feel of this room. A sliding barn door gives the room its privacy.
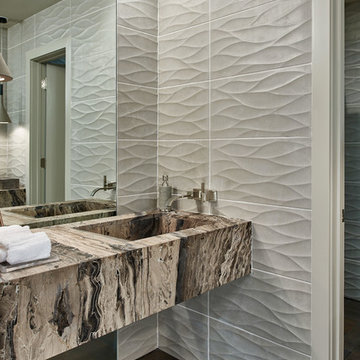
A residential project by gindesigns, an interior design firm in Houston, Texas.
Photography by Peter Molick
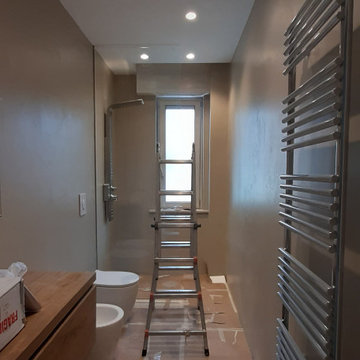
Bagno zona giorno - realizzato interamente in resina e cemento-resina, pochi elementi di arredo, con un vetro che funge da box doccia.
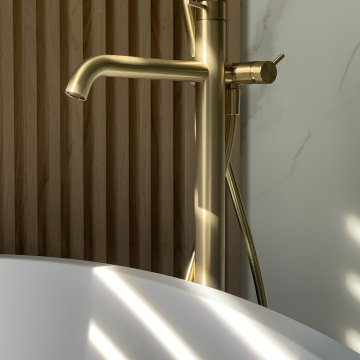
Bagno con travi a vista sbiancate
Pavimento e rivestimento in grandi lastre Laminam Calacatta Michelangelo
Rivestimento in legno di rovere con pannello a listelli realizzato su disegno.
Vasca da bagno a libera installazione di Agape Spoon XL
Mobile lavabo di Novello - your bathroom serie Quari con piano in Laminam Emperador
Rubinetteria Gessi Serie 316
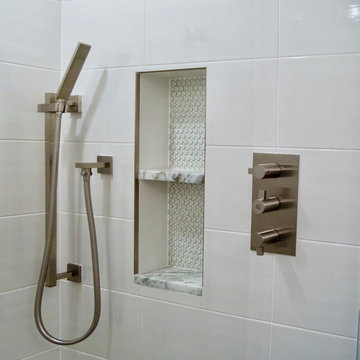
Modern, compact bathroom is home to this walk in shower hosting a Signature Hardware shower faucet with rain head shower, several body sprays and shower wand.
Todd Whittington

James Hall Photography
Integral concrete sink (Concreteworks.com) on recycled oak sink stand with metal framed mirror. Double sconce with hide shades is custom by Justrich Design. Wall is hand plaster; tile is by Trikeenan.com; floor is brick.
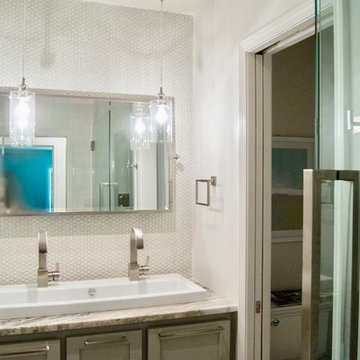
Small, but functional modern bathroom houses a floating vanity, two stainless steel vanity faucets, large walk in tiled shower, pedestal tub and separate toilet room.
Photo by Todd Whittington.
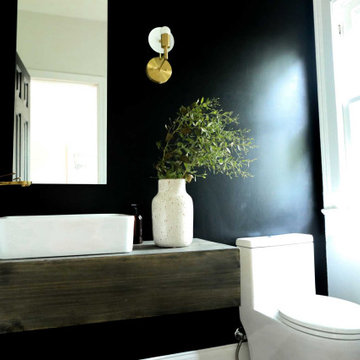
So, let’s talk powder room, shall we? The powder room at #flipmagnolia was a new addition to the house. Before renovations took place, the powder room was a pantry. This house is about 1,300 square feet. So a large pantry didn’t fit within our design plan. Instead, we decided to eliminate the pantry and transform it into a much-needed powder room. And the end result was amazing!
Bathroom Design Ideas with an Integrated Sink and Brown Benchtops
5


