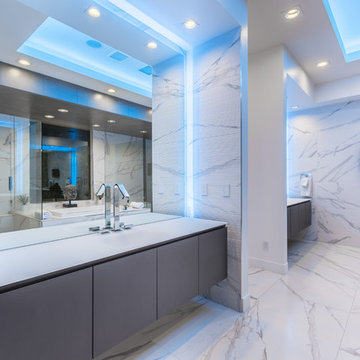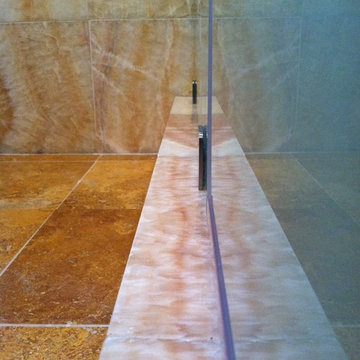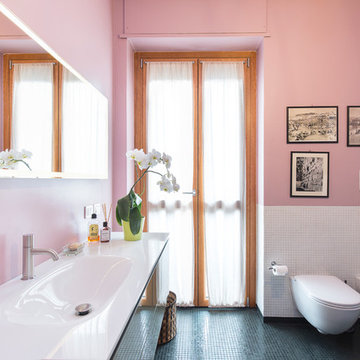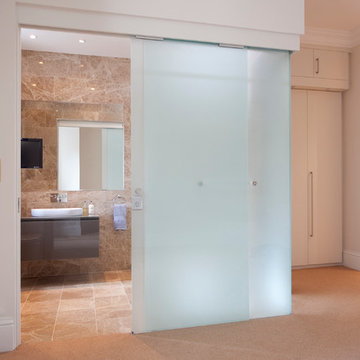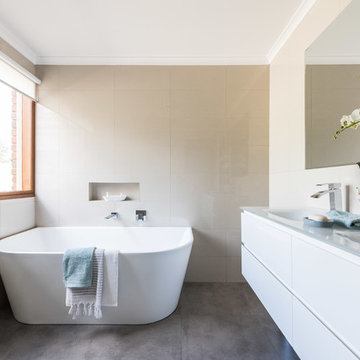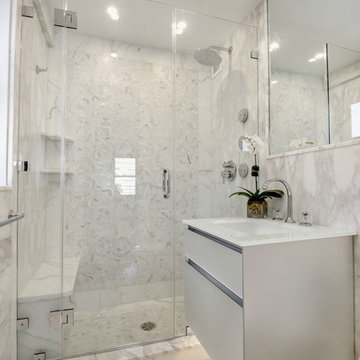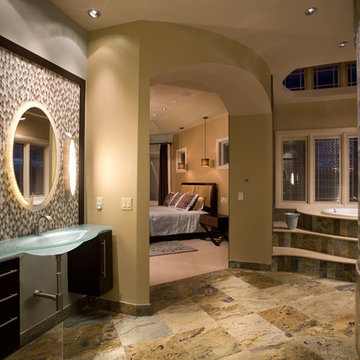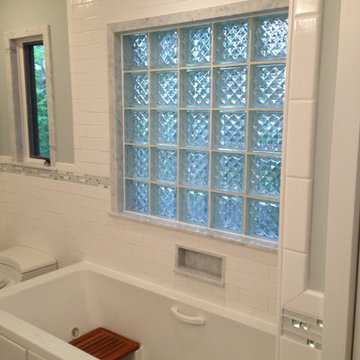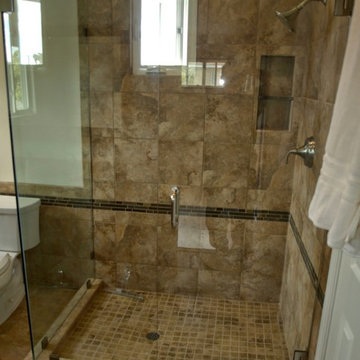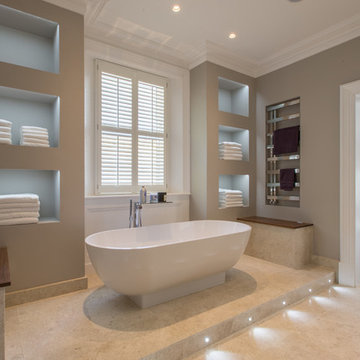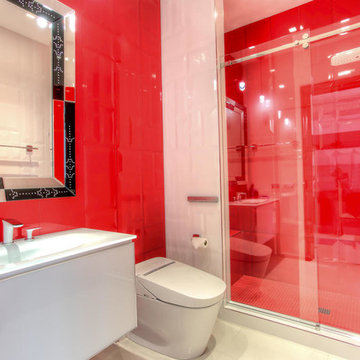Bathroom Design Ideas with an Integrated Sink and Glass Benchtops
Refine by:
Budget
Sort by:Popular Today
161 - 180 of 1,033 photos
Item 1 of 3
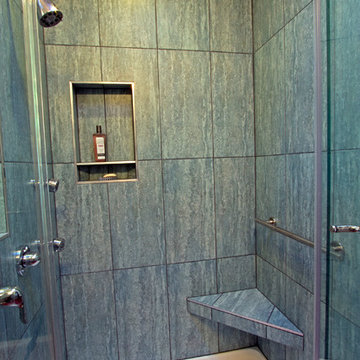
This well-fitted shower includes a convenient corner bench, multi-function shower head, two body sprays, and a recessed niche with separate shelving for soap and bottles. An L-shaped end wall allows for views of the window, while also helping the narrow room to feel more porous.
We used large format (12” x 24”) porcelain tile as the room’s backsplash and in the shower. The shade of green/teal coordinates well with the tint of the glass countertop.
On a more subtle note, the slate blue and grey veining used in the grout between tiles ties in with the room’s custom grey-stained cabinetry.
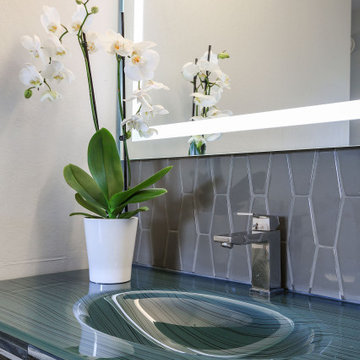
Bathroom remodel with new bathtub, tile surround and floor, glass top vanity, illuminated mirror
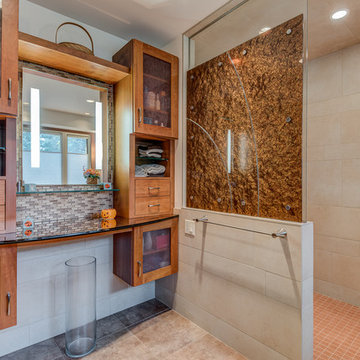
The glass infused fabric is displayed throughout this bathroom. As is the custom cabinetry with infused fabrix glass fronts and glass countertop.
Buras Photography
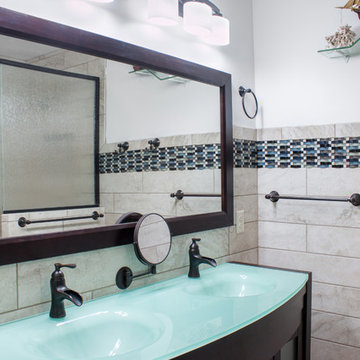
Gorgeous tile work and vanity with double sink were added to this home in Lake Geneva.
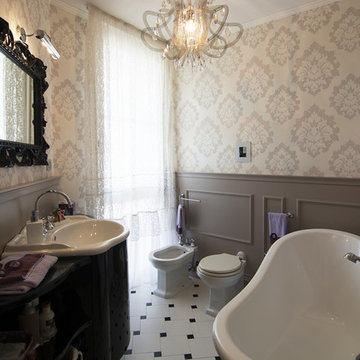
Bagno in stile Vittoriano con carta da parati adatta ad ambienti umidi (viene utilizzata anche negli Hotel) e boiserie color tortora. Vasca con piedi di Leone in resina, rubinetterie vecchio stile con manopole in ceramica e lampdario a sopsensione con Swarovsky di Slamp. Il pavimento ricorda le ceramiche con tozzetto a contrasto ma in realtà è realizzato con un disegno particolare in modo da utilizzare solo piastrelle quadrate ed ottimizzare i costi. La tenda di pizzo incornicia la grande finestra. La dolcezza dei colori è contrastata dal mobiletto nero lucido realizzato su misura sul quale poggia il lavabo Montebianco.
RBS Photo
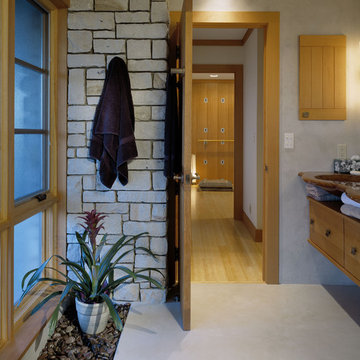
This home was designed around feng shui principles to enhance a quality of living in a Pacific Rim home.
Greif Architects
Photographs by Benjamin Benschneider
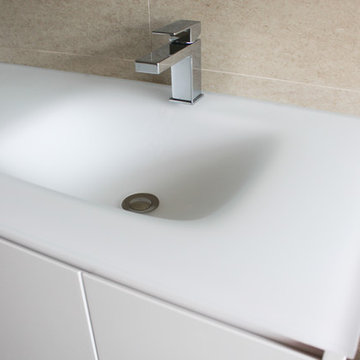
Cream Bathroom, Freestanding Bath, Family Bathroom, Glass Vanity Top, Small Hob, Semi-Frameless Shower Screen, Glass Vanity, Perth Bathroom, On the Ball Bathrooms
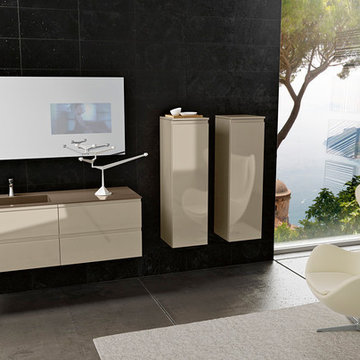
The exclusive design of a collection which can be custom-made in all aspects.
The wood and lacquered finishings can be matched for unexpected aestethic solutions and the modular elements are available in different dimensions. Unlimited furnishing possibilities for a unique setting.
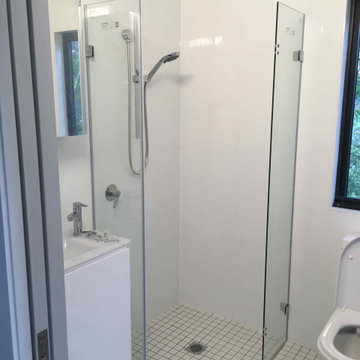
The bathroom is compact at 1.8m x 1.8m. It contains dual flush toilet, frameless glass shower enclosure and frosted glass vanity with cupboard and drawers. Double towel rails are provided and the space is mechanically ventilated. The floor tiling is small format to avoid slipping and falls. The toilet is provided with a bidet hand spray for personal hygiene. The window glass is left clear as the views are to flowers and trees while being entirely private.
Bathroom Design Ideas with an Integrated Sink and Glass Benchtops
9
