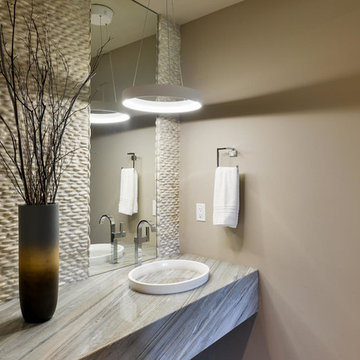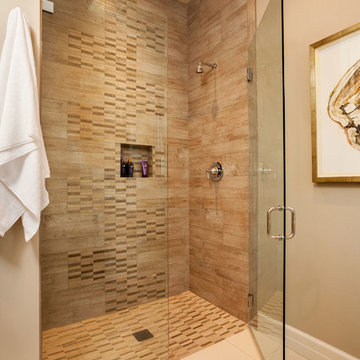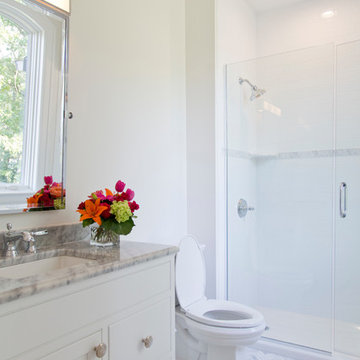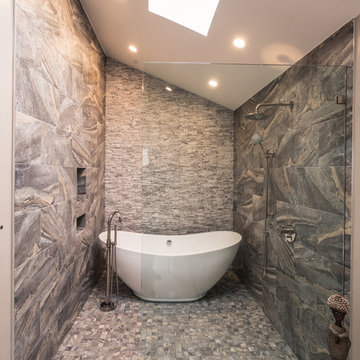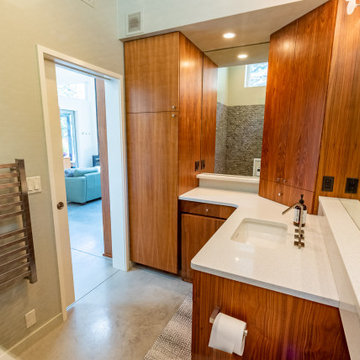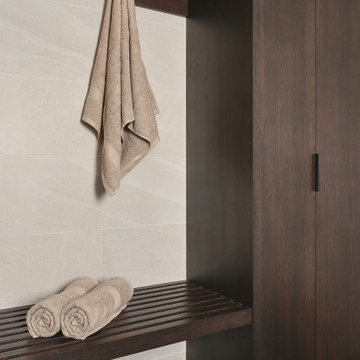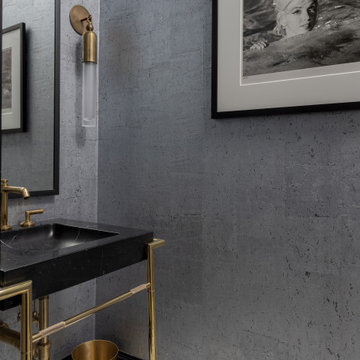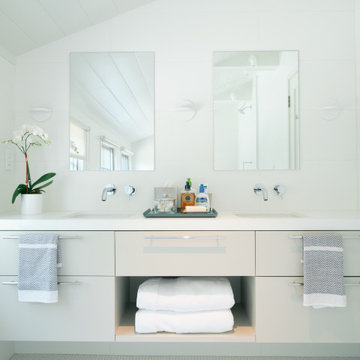Bathroom Design Ideas with an Integrated Sink and Granite Benchtops
Refine by:
Budget
Sort by:Popular Today
201 - 220 of 2,584 photos
Item 1 of 3
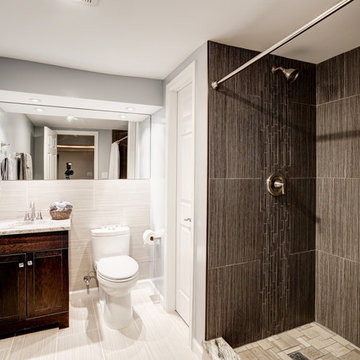
This newly finished basement has a large bathroom that guests can use when entertaining.
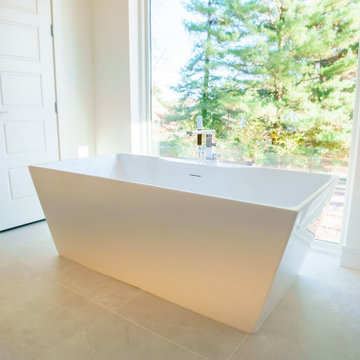
The en suite master bathroom continues the sleek, modern look in this modern home built by Hibbs Homes in 2020. The freestanding tub with clean, sharp angles, warm timber wrapped floating vanity and thoughtful lighting details create a luxurious spa-like atmosphere.
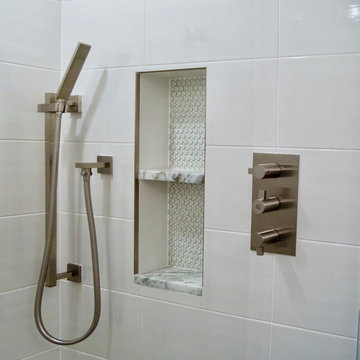
Modern, compact bathroom is home to this walk in shower hosting a Signature Hardware shower faucet with rain head shower, several body sprays and shower wand.
Todd Whittington
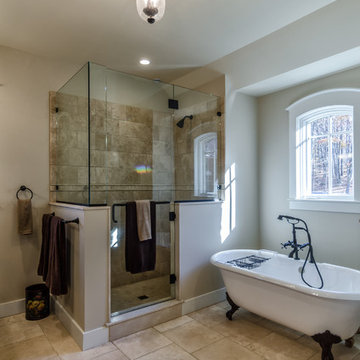
The DIY Channel show "Raising House" recently featured this MossCreek custom designed home. This MossCreek designed home is the Beauthaway and can be found in our ready to purchase home plans. At 3,268 square feet, the house is a Rustic American style that blends a variety of regional architectural elements that can be found throughout the Appalachians from Maine to Georgia.
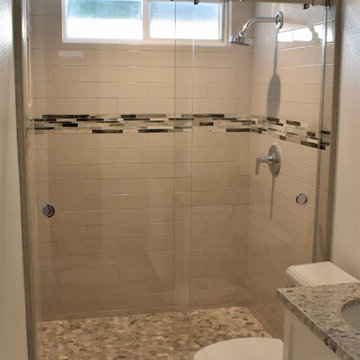
Dual Slider Shower in Polished Stainless Hardware. 3/8" Low Iron Starfire Glass with Recessed Pulls instead of handles for a cleaner look. Our new frameless shower door system featuring two sliding doors on a square bar.
Project in Mission Viejo, CA
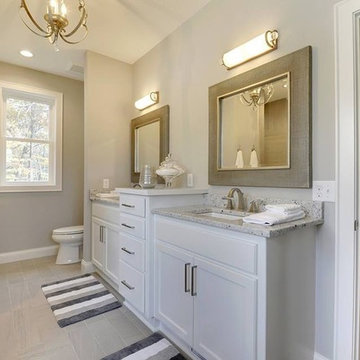
Incorporating the look of wood throughout your bathrooms has never been easier. With this gorgeous porcelain tile, homeowners can now have ease of mind when it comes to durability and water resistance.
CAP Carpet & Flooring is the leading provider of flooring & area rugs in the Twin Cities. CAP Carpet & Flooring is a locally owned and operated company, and we pride ourselves on helping our customers feel welcome from the moment they walk in the door. We are your neighbors. We work and live in your community and understand your needs. You can expect the very best personal service on every visit to CAP Carpet & Flooring and value and warranties on every flooring purchase. Our design team has worked with homeowners, contractors and builders who expect the best. With over 30 years combined experience in the design industry, Angela, Sandy, Sunnie,Maria, Caryn and Megan will be able to help whether you are in the process of building, remodeling, or re-doing. Our design team prides itself on being well versed and knowledgeable on all the up to date products and trends in the floor covering industry as well as countertops, paint and window treatments. Their passion and knowledge is abundant, and we're confident you'll be nothing short of impressed with their expertise and professionalism. When you love your job, it shows: the enthusiasm and energy our design team has harnessed will bring out the best in your project. Make CAP Carpet & Flooring your first stop when considering any type of home improvement project- we are happy to help you every single step of the way.
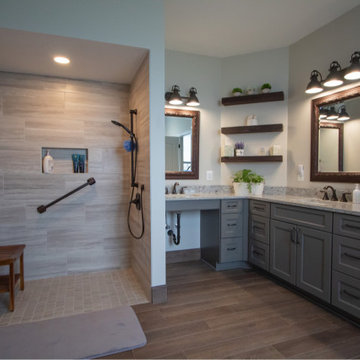
The focus of this bath remodel was to accommodate the needs of a wheelchair bound disabled veteran. The remodel involved improving the function as well as the aesthetics of the bath.
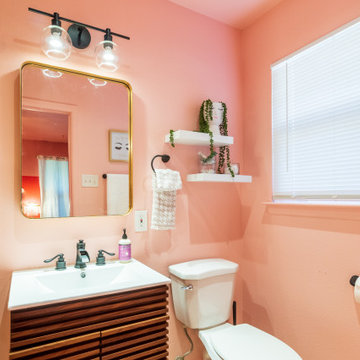
The PINK ROOM bathroom! My personal favorite decor item here is the lady face vase with pearl strand foliage that looks like curly locks. Would you wake up and make up here?
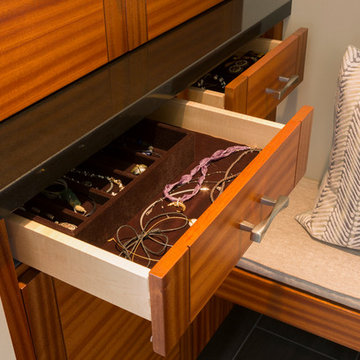
Although our empty nester clients were still enjoying their custom home they had lived in for nearly 30 years, they had outgrown their once state-of-the-art 1980s master bathroom.
Our master bathroom facelift transformed a bathroom with carpet, wallpaper, glass block tiles, and a 30 year old Jacuzzi. It transformed into a clean lined, yet warm and inviting space that still worked with the home’s contemporary architecture. Our selections started with a natural stone for the vanity, and selecting Sapele wood cabinetry for both it’s textured lines and color qualities. Our next step was our hardware and fittings – knowing we wanted both function and visual appeal.
We relocated the double vanities at the center of the room, and installed the shower on the other side of the wall creating a circular passage for flow. The integrated sinks make a statement at the vanity – as well as the large apron of stone surrounding the face of the cabinetry. Wall mount faucets, and matte textured tile running vertically complete the look.
The free-standing vessel tub leaves a lasting impression against the windows. Corner cabinetry and shelves add both storage and visual appeal. Tucked in the corner an upholstered bench, yet more storage and built in jewelry organization.
Large format porcelain floor tiles were installed with a smooth skimstone application on the shower floor. Amenities and special touches in the bathroom include radiant heating, LED lighting under the cabinets and behind the vanity mirrors, a large format thermostat controlled towel bar, a linear drain in the shower, and a wall mounted energy efficient toilet.
For more about Angela Todd Studios, click here: https://www.angelatoddstudios.com/
To learn more about this project, click here: https://www.angelatoddstudios.com/portfolio/cedar-hills-master-suite/
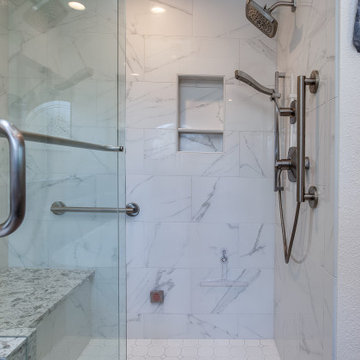
This dream bathroom is sure to tickle everyone's fancy, from the sleek soaking tub to the oversized shower with built-in seat, to the overabundance of storage, everywhere you look is luxury.
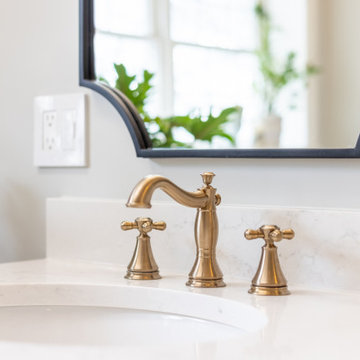
This Wyoming master bath felt confined with an
inefficient layout. Although the existing bathroom
was a good size, an awkwardly placed dividing
wall made it impossible for two people to be in
it at the same time.
Taking down the dividing wall made the room
feel much more open and allowed warm,
natural light to come in. To take advantage of
all that sunshine, an elegant soaking tub was
placed right by the window, along with a unique,
black subway tile and quartz tub ledge. Adding
contrast to the dark tile is a beautiful wood vanity
with ultra-convenient drawer storage. Gold
fi xtures bring warmth and luxury, and add a
perfect fi nishing touch to this spa-like retreat.
Bathroom Design Ideas with an Integrated Sink and Granite Benchtops
11


