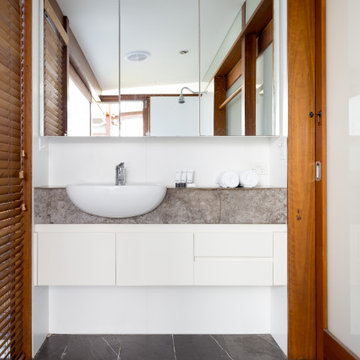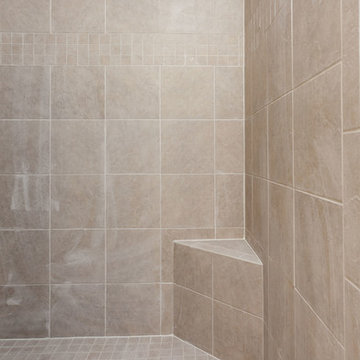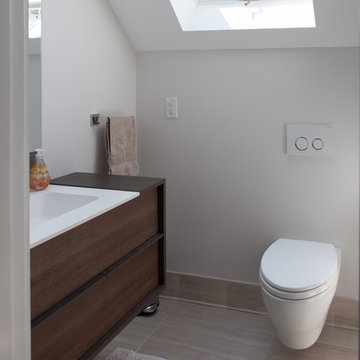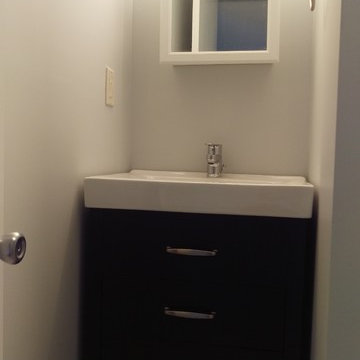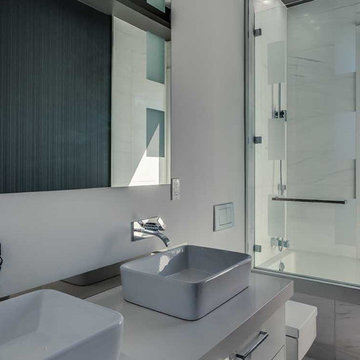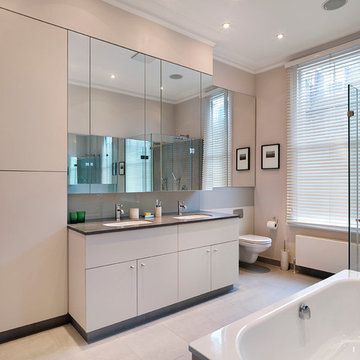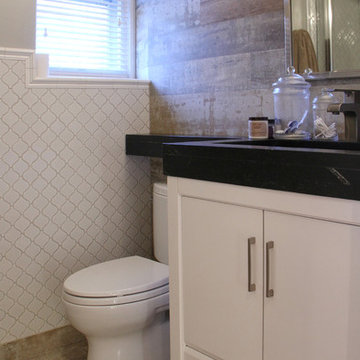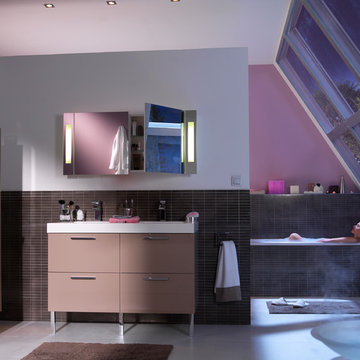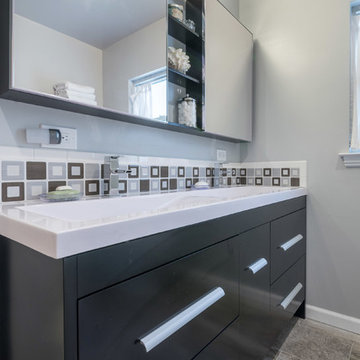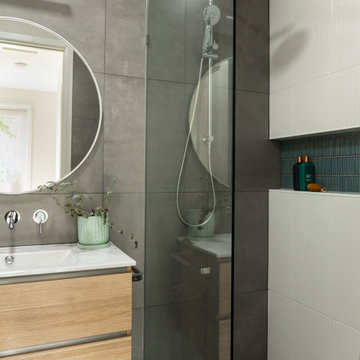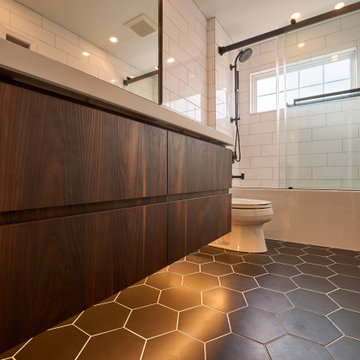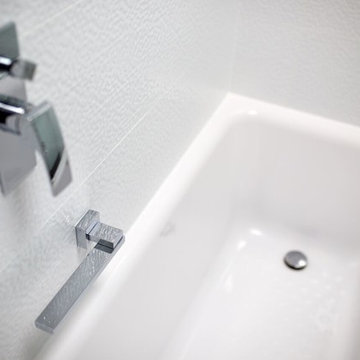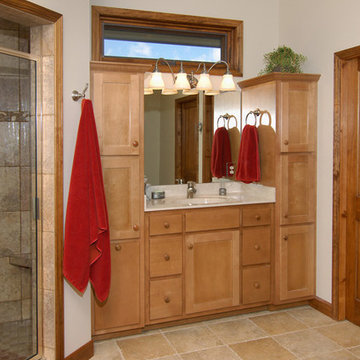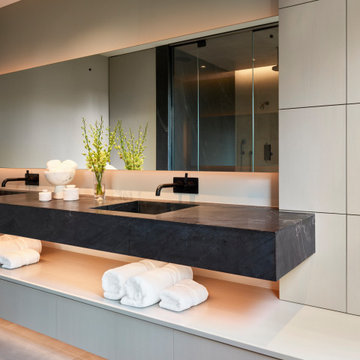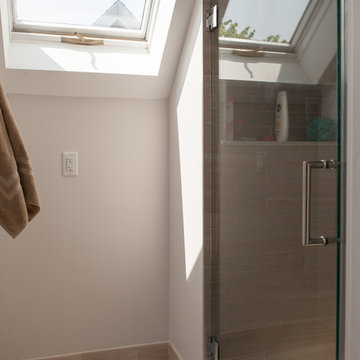Bathroom Design Ideas with an Integrated Sink and Soapstone Benchtops
Refine by:
Budget
Sort by:Popular Today
81 - 100 of 137 photos
Item 1 of 3
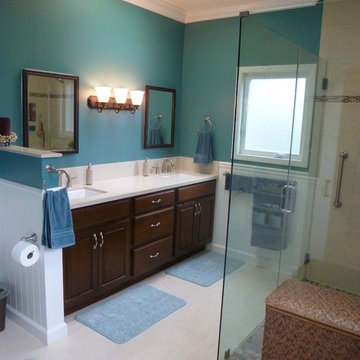
A two-sink vanity and walak-in shower have ample room between them in case a wheel chair is ever needed in this Aging-in-Place bathroom as part of a Master Suite addition to the two-story house. This is all on the ground level allowing for the client to easily enjoy the sitting room, master bedroom, master bathroom and walk-in closet without the fear of hazardous stairs as health issues have started to occur. Photo by Linda Lenore
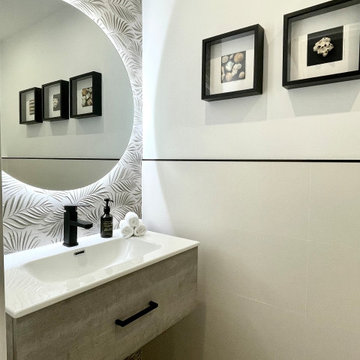
DESPUÉS: Para optimizar el espacio del aseo, se colocó una puerta corredera, lo que lo ha convertido en un espacio cómodo de utilizar, y mucho más amplio. Utilizar azulejos 3D aportan un toque de diseño. Y se trabajó con la iluminación indirecta para poder jugar con las luces y las sombras.
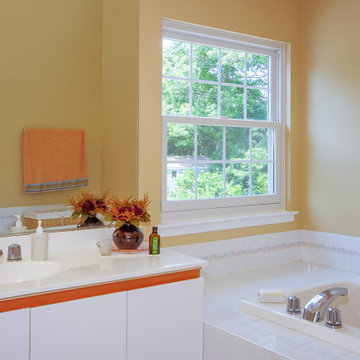
Bright bathroom with large new double hung window we installed above this unique bathtub.
Bathroom Window from Renewal by Andersen Long Island
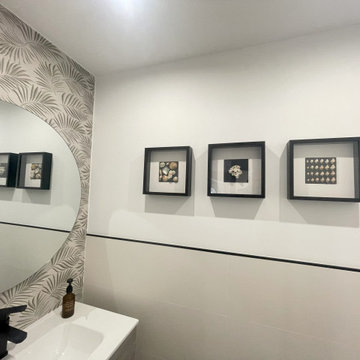
DESPUÉS: Para optimizar el espacio del aseo, se colocó una puerta corredera, lo que lo ha convertido en un espacio cómodo de utilizar, y mucho más amplio. Utilizar azulejos 3D aportan un toque de diseño. Y se trabajó con la iluminación indirecta para poder jugar con las luces y las sombras.
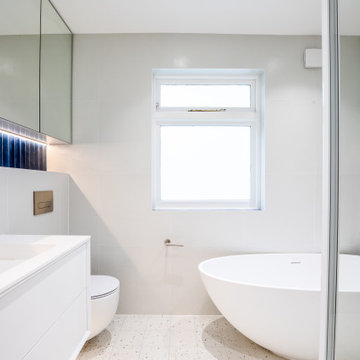
Step into the heart of family practicality with our latest achievement in the Muswell Hill project. This bathroom is all about making space work for you. We've transformed a once-fitted bath area into a versatile haven, accommodating a freestanding bath and a convenient walk-in shower.
The taupe and gray color palette exudes a calming vibe, embracing functionality without sacrificing style. It's a space designed to cater to the needs of a young family, where every inch is thoughtfully utilized. The walk-in shower offers easy accessibility, while the freestanding bath invites you to relax and unwind.
This is more than just a bathroom; it's a testament to our commitment to innovative design that adapts to your lifestyle. Embrace a space that perfectly balances practicality with modern aesthetics, redefining how you experience everyday luxury.
Bathroom Design Ideas with an Integrated Sink and Soapstone Benchtops
5


