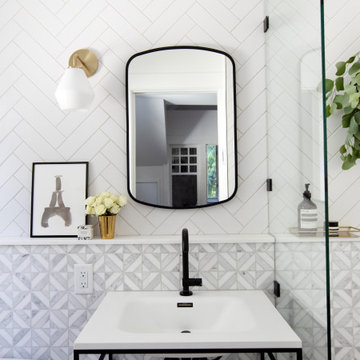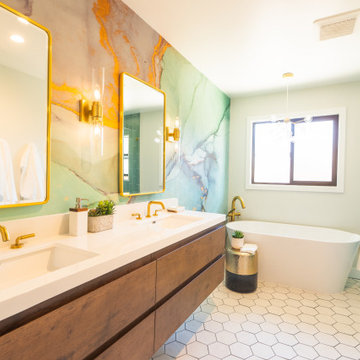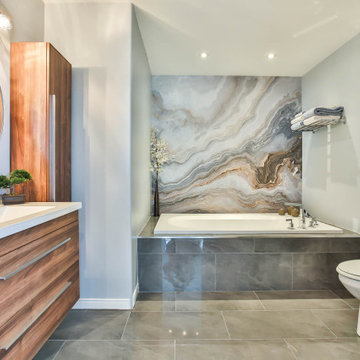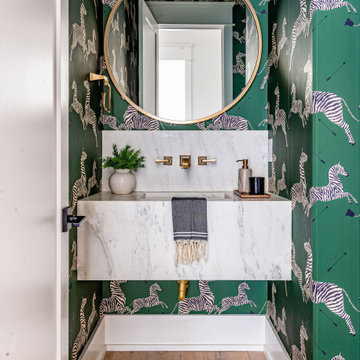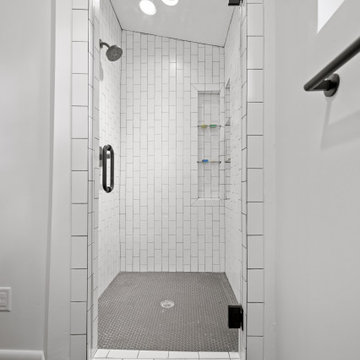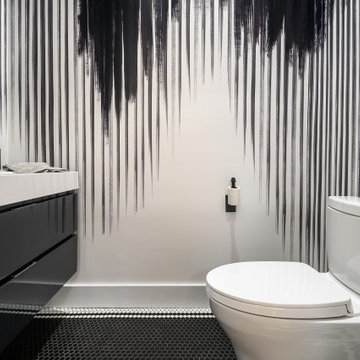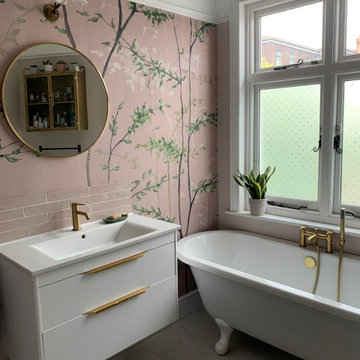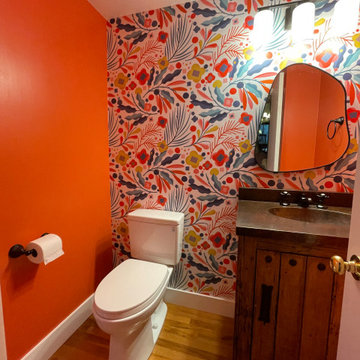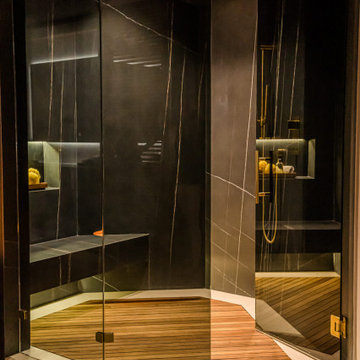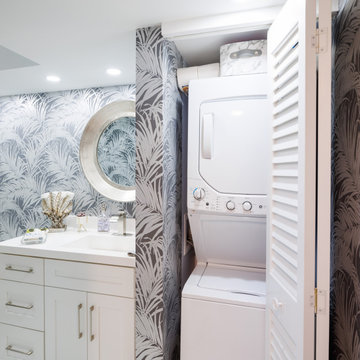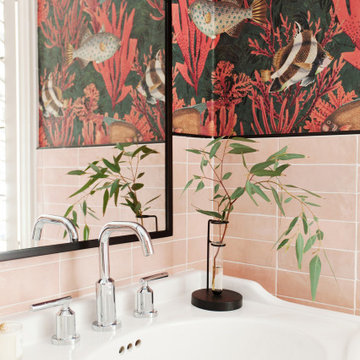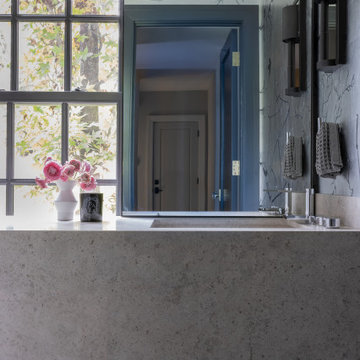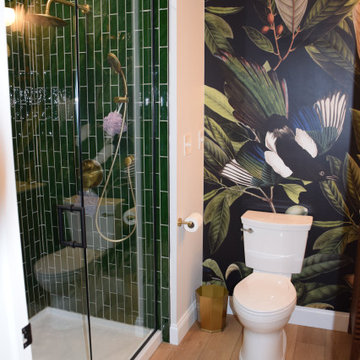Bathroom Photos
Refine by:
Budget
Sort by:Popular Today
41 - 60 of 973 photos
Item 1 of 3
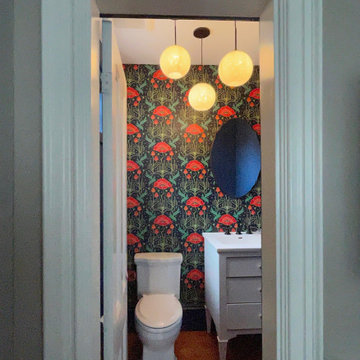
The powder room was moved into this space, which had been a pantry off the dining room.

This gem of a home was designed by homeowner/architect Eric Vollmer. It is nestled in a traditional neighborhood with a deep yard and views to the east and west. Strategic window placement captures light and frames views while providing privacy from the next door neighbors. The second floor maximizes the volumes created by the roofline in vaulted spaces and loft areas. Four skylights illuminate the ‘Nordic Modern’ finishes and bring daylight deep into the house and the stairwell with interior openings that frame connections between the spaces. The skylights are also operable with remote controls and blinds to control heat, light and air supply.
Unique details abound! Metal details in the railings and door jambs, a paneled door flush in a paneled wall, flared openings. Floating shelves and flush transitions. The main bathroom has a ‘wet room’ with the tub tucked under a skylight enclosed with the shower.
This is a Structural Insulated Panel home with closed cell foam insulation in the roof cavity. The on-demand water heater does double duty providing hot water as well as heat to the home via a high velocity duct and HRV system.
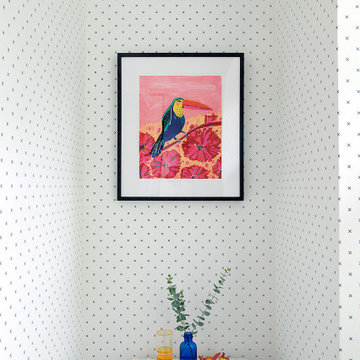
Black and white bathrooms are a classic choice. This wallpaper is vinyl so it won't curl up even if occupants take hot showers.
Some well chosen accessories and art provide a pop at the toilet area. Adjacent is some bold accent tile - click on other images in the project to see some Moroccan fish scales that will wow you with their color.
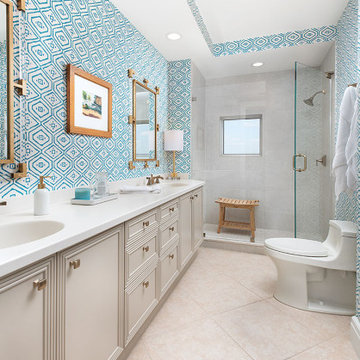
The guest bathroom features a stunning new shower laid in Venezia marble tile and replica mosaic 2×2 shower floor. The vanity was updated with fresh paint, new brushed bronze Kohler faucets, and matching brushed bronze hardware by Top Knobs. A whimsical blue geometric-inspired wallpaper rounds out this vibrant bathroom transformation.
3



