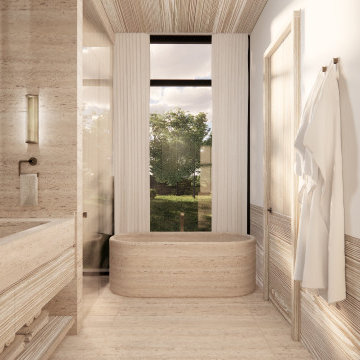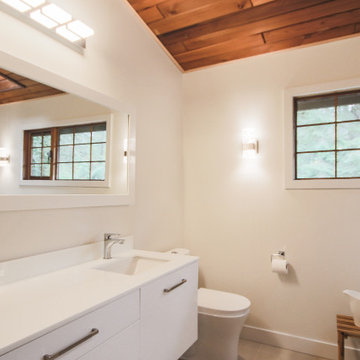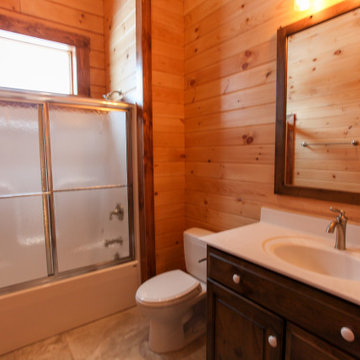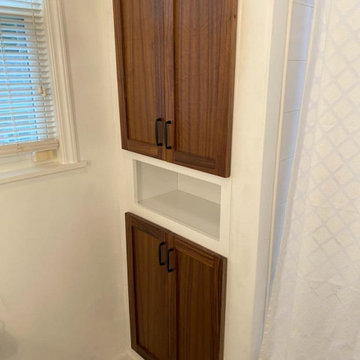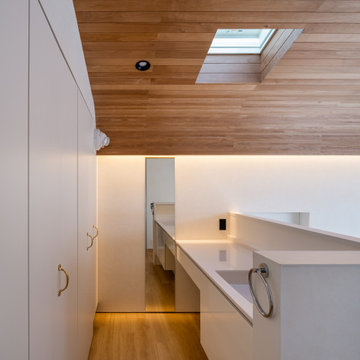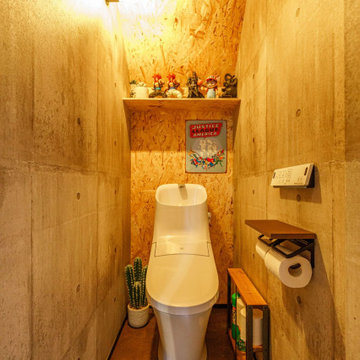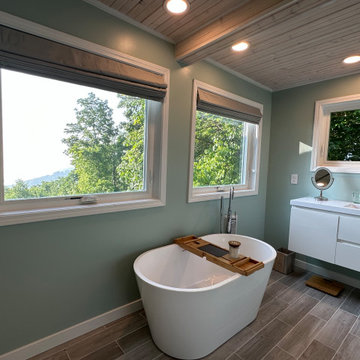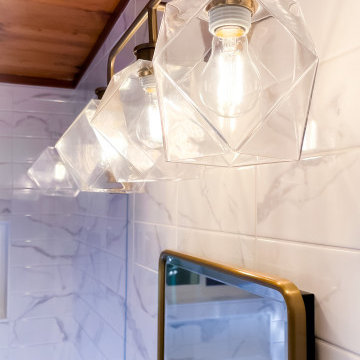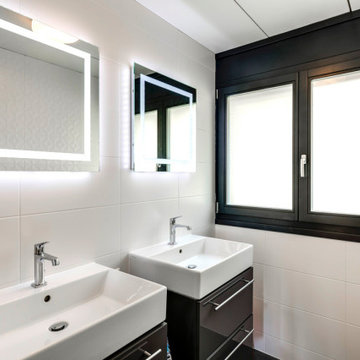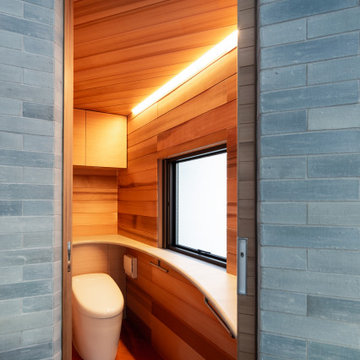Bathroom Design Ideas with an Integrated Sink and Wood
Refine by:
Budget
Sort by:Popular Today
101 - 120 of 170 photos
Item 1 of 3
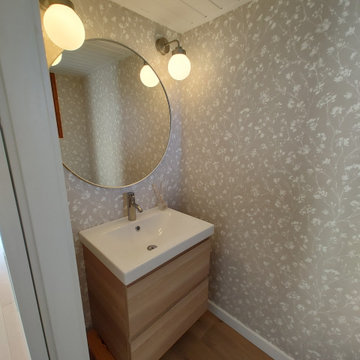
Reforma integral: renovación de escalera mediante pulido y barnizado de escalones y barandilla, y pintura en color blanco. Cambio de pavimento de cerámico a parquet laminado acabado roble claro. Cocina abierta. Diseño de iluminación. Rincón de lectura o reading nook para aprovechar el espacio debajo de la escalera. El mobiliario fue diseñado a medida. La cocina se renovó completamente con un diseño personalizado con península, led sobre encimera, y un importante aumento de la capacidad de almacenaje. El lavabo también se renovó completamente pintando el techo de madera de blanco, cambiando el suelo cerámico por parquet y el cerámico de las paredes por papel pintado y renovando los muebles y la iluminación.
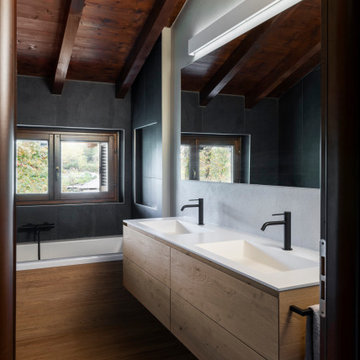
Interior re-looking di bagno padronale con inserimento di vasca idromassaggio 190x90 modello Nubea di Glass con gruppo miscelatore con doccino colore nero modello Up di Treemme. Piastrelle in gres porcellanato effetto lavagna dimensioni 120x60.
Mobile sospeso di Ideagroup con frontali cassetti in rovere nodi e top in aquatek con 2 lavabi integrati e miscelatori colore nero modello Up di Treemme. Specchio 180x90. Portasalviette laterale mobile colore nero. Fotografia di Giacomo Introzzi
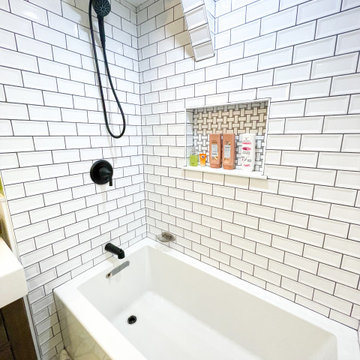
Complete guest bath remodel. White subway tiles. Custom niche. Soaking tub. Furniture style vanity. Shiplap wall treatment.
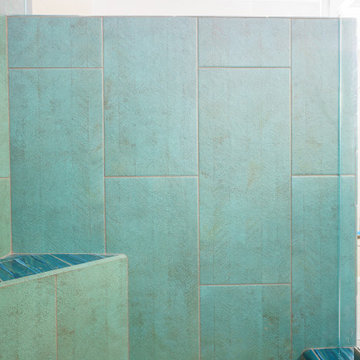
We turned this 1954 Hermosa beachfront home's master bathroom into a modern nautical bathroom. The bathroom is a perfect square and measures 7" 6'. The master bathroom had a red/black shower, the toilet took up half of the space, and there was no vanity. We relocated the shower closer to the window and added more space for the shower enclosure with a low-bearing wall, and two custom shower niches. The toilet is now located closer to the entryway with the new shower ventilation system and recessed lights above. The beautiful shaker vanity has a luminous white marble countertop and a blue glass sink bowl. The large built-in LED mirror sits above the vanity along with a set of four glass wall mount vanity lights. We kept the beautiful wood ceiling and revived its beautiful dark brown finish.
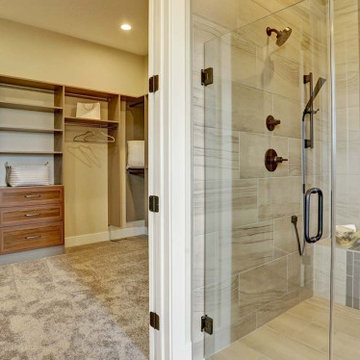
This charming 2-story craftsman style home includes a welcoming front porch, lofty 10’ ceilings, a 2-car front load garage, and two additional bedrooms and a loft on the 2nd level. To the front of the home is a convenient dining room the ceiling is accented by a decorative beam detail. Stylish hardwood flooring extends to the main living areas. The kitchen opens to the breakfast area and includes quartz countertops with tile backsplash, crown molding, and attractive cabinetry. The great room includes a cozy 2 story gas fireplace featuring stone surround and box beam mantel. The sunny great room also provides sliding glass door access to the screened in deck. The owner’s suite with elegant tray ceiling includes a private bathroom with double bowl vanity, 5’ tile shower, and oversized closet.
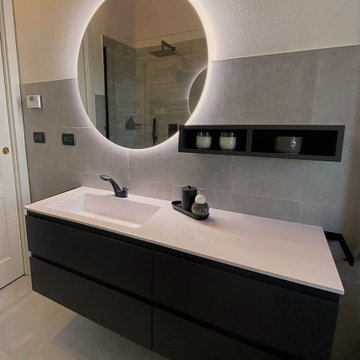
Sostituzione vasca da bagno con doccia aperta. Piatto doccia grigio in Kerlite, walk-in da 8 mm con profili neri. Rubinetteria nera opaca. Rivestimenti in gres effetto pietra. Mobile sospeso in laminato nero con 4 cassettoni con gola integrata. Piano top con lavabo integrato in mineral bianco. Pensile a giorno in laminato nero. Specchio rotondo con faretto led.

This home prized itself on unique architecture, with sharp angles and interesting geometric shapes incorporated throughout the design. We wanted to intermix this style in a softer fashion, while also maintaining functionality in the kitchen and bathrooms that were to be remodeled. The refreshed spaces now exude a highly contemporary allure, featuring integrated hardware, rich wood tones, and intriguing asymmetrical cabinetry, all anchored by a captivating silver roots marble.
In the bathrooms, integrated slab sinks took the spotlight, while the powder room countertop radiated a subtle glow. To address previous storage challenges, a full-height cabinet was introduced in the hall bath, optimizing space. Additional storage solutions were seamlessly integrated into the primary closet, adjacent to the primary bath. Despite the dark wood cabinetry, strategic lighting choices and lighter finishes were employed to enhance the perceived spaciousness of the rooms.
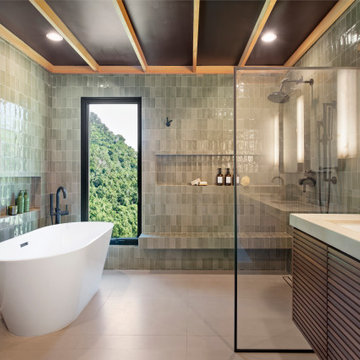
Spa like primary bathroom with a open concept. Easy to clean and plenty of room. Custom walnut wall hung vanity that has horizontal wood slats. Bright, cozy and luxurious.
JL Interiors is a LA-based creative/diverse firm that specializes in residential interiors. JL Interiors empowers homeowners to design their dream home that they can be proud of! The design isn’t just about making things beautiful; it’s also about making things work beautifully. Contact us for a free consultation Hello@JLinteriors.design _ 310.390.6849_ www.JLinteriors.design
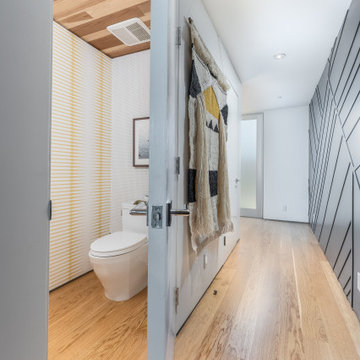
Powder room with plenty of detail everywhere you look! A powder room is suppose to make a impact, go bold!
JL Interiors is a LA-based creative/diverse firm that specializes in residential interiors. JL Interiors empowers homeowners to design their dream home that they can be proud of! The design isn’t just about making things beautiful; it’s also about making things work beautifully. Contact us for a free consultation Hello@JLinteriors.design _ 310.390.6849_ www.JLinteriors.design
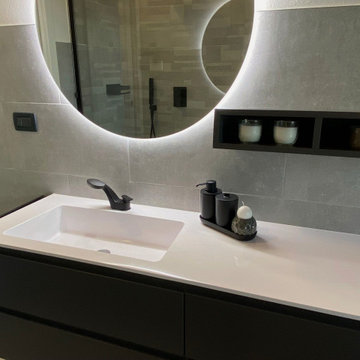
Sostituzione vasca da bagno con doccia aperta. Piatto doccia grigio in Kerlite, walk-in da 8 mm con profili neri. Rubinetteria nera opaca. Rivestimenti in gres effetto pietra. Mobile sospeso in laminato nero con 4 cassettoni con gola integrata. Piano top con lavabo integrato in mineral bianco. Pensile a giorno in laminato nero. Specchio rotondo con faretto led.
Bathroom Design Ideas with an Integrated Sink and Wood
6


