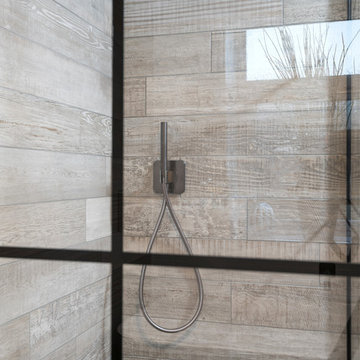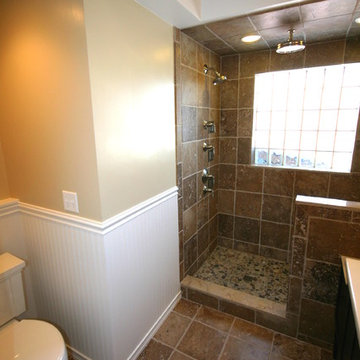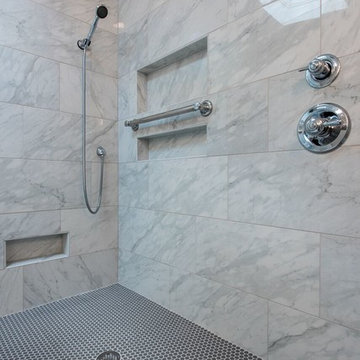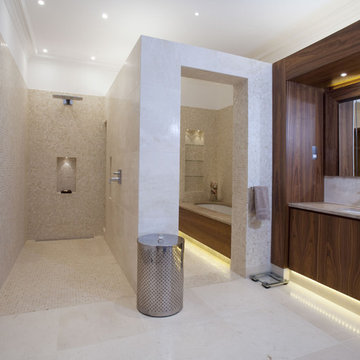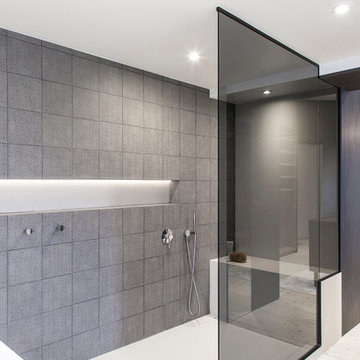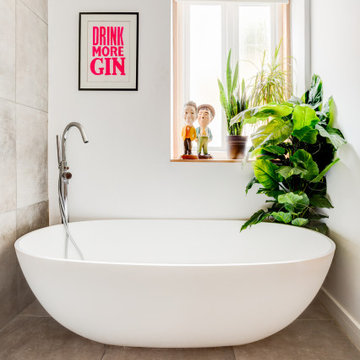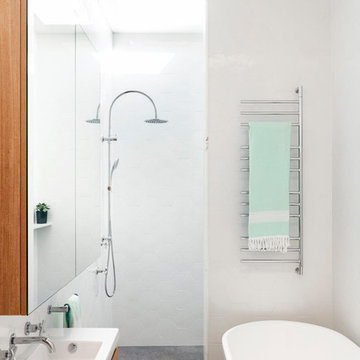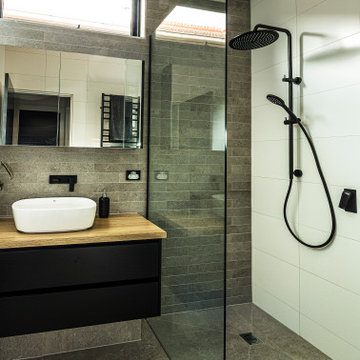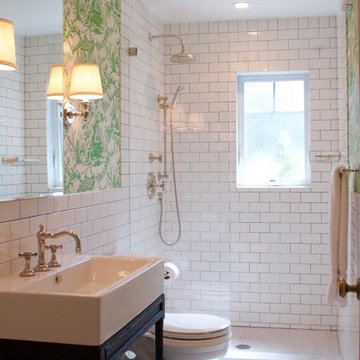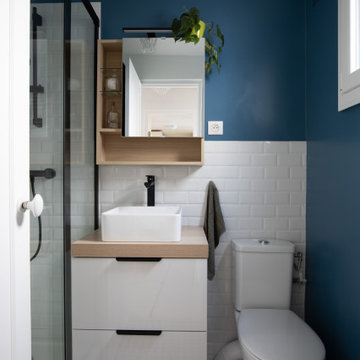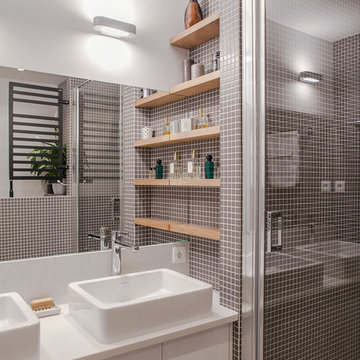Bathroom Design Ideas with an Open Shower and a Console Sink
Refine by:
Budget
Sort by:Popular Today
221 - 240 of 2,183 photos
Item 1 of 3
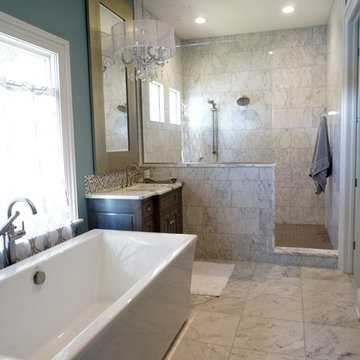
Interior Design and home furnishings by Laura Sirpilla Bosworth, Laura of Pembroke, Inc
Lighting and home furnishings available through Laura of Pembroke, 330-477-4455 or visit www.lauraofpembroke.com for details
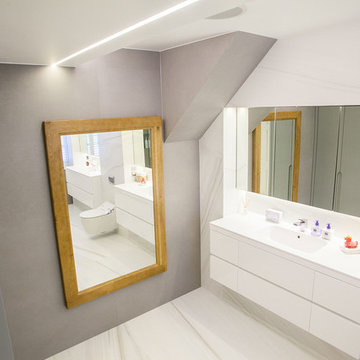
Master En-Suite Bathroom - Steam and shower walk in area with large multi option shower head ,integrated basin with vanity units and recessed mirror cabinets to match complete with WC washlet. Large format porcelain walls and floor tiles. Complete with designer lighting.
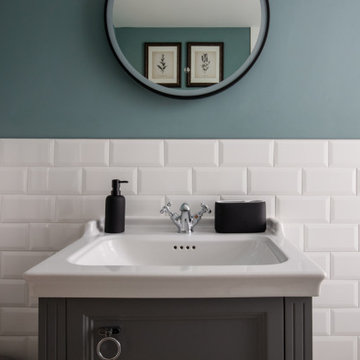
Boasting a large terrace with long reaching sea views across the River Fal and to Pendennis Point, Seahorse was a full property renovation managed by Warren French.
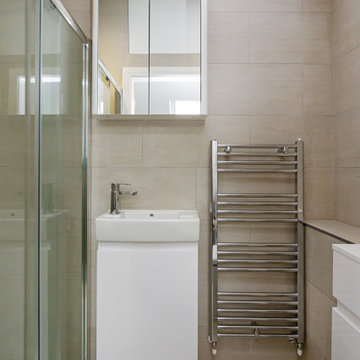
The understated exterior of our client’s new self-build home barely hints at the property’s more contemporary interiors. In fact, it’s a house brimming with design and sustainable innovation, inside and out.
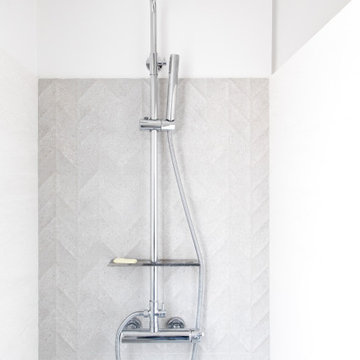
Après avoir séjourné dans l'ouest de la France, ce couple souhaitait préparer son retour parisien. La rénovation avait pour but de remettre à leur goût ce joli bien tout en le préparant pour le retour de ses petits-enfants.
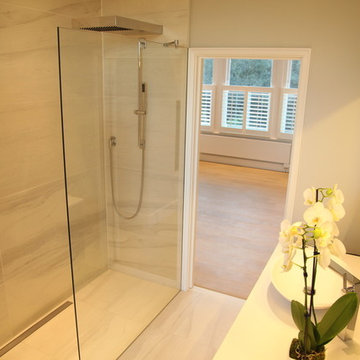
Architects in Fulham
As architects in Fulham Shape Architecture continue to design a large number of basement extensions in the Borough. At Stevenage Road we obtained planning permission for a large scale basement extension combined with side and rear extensions, pod room and complete internal refurbishment. This project followed on from a number we had recently completed in the ‘alphabet’ streets in Fulham.
Basement Extensions in London
Here the garden lightwell forms a striking element of the basement extension. Rather than being located across the width of the building as the lightwell has been in many other Fulham basement conversions, it is rotated such that it projects further into the basement interior and allows a studio/office space to be located at the garden end of the basement. These spaces give onto the lightwell and benefit from the light and aspect that it provides. As a basement extension the way in which the interior of this project integrates with the garden spaces is very successful.
Extensions in Fulham
This project involved side and rear extensions as part of the overall development. The side and rear extensions combine to create a spacious and light kitchen and dining space. Our experience of designing extensions in Fulham lies in the way in which these perimeter spaces bring light into the interior and enhance the visual and physical connections between inside and outside.
Fulham Pod Room
This is an example of another Fulham Pod Room that we have designed and built as part of a basement extension and whole house conversion project. Once more the addition of the pod room provides further welcome and well located accommodation to a project.
Basement Architects in London
Shape Architecture continues to design basement extensions in London, particularly in Fulham, Kensington and Westminster and throughout South-West London. As architects in London we undertake a building type such as basement extensions across a variety of boroughs and with various planning authorities and it is this breadth of experience that each project benefits from.
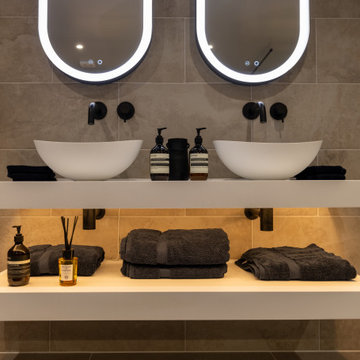
Modern Bathroom with double basin and a walk in shower.
accented with recessed lighting and shelving.
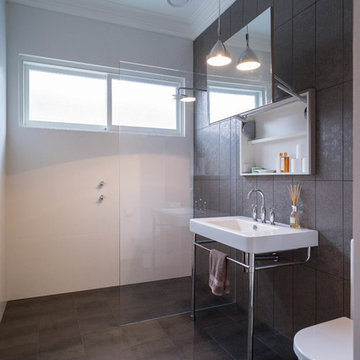
A Modern Combination of brushed metallic floor tiles, Matt white walls and a stunning patterned feature wall.
Tilesmart St Ives
Bathroom Design Ideas with an Open Shower and a Console Sink
12
