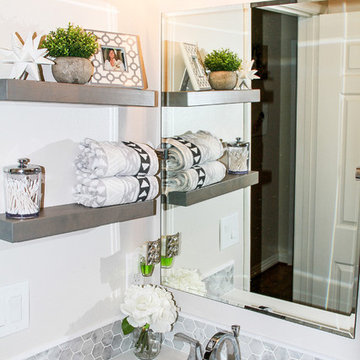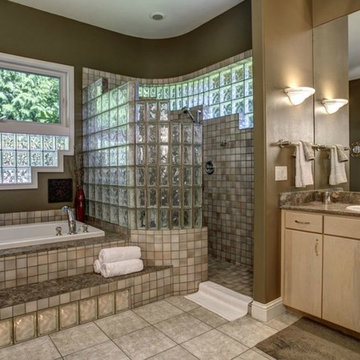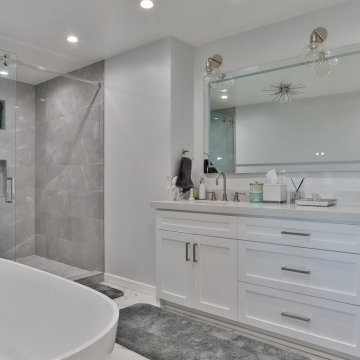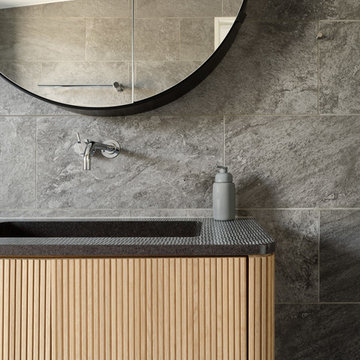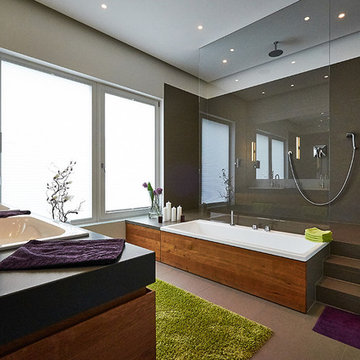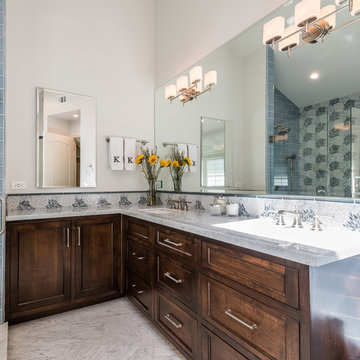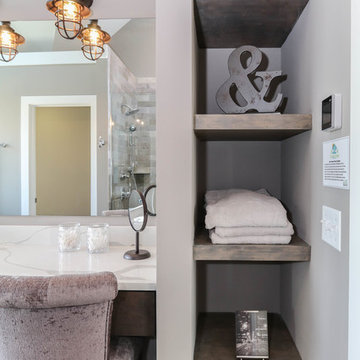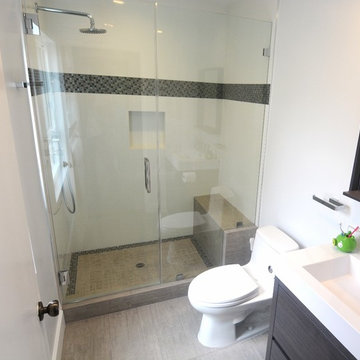Bathroom Design Ideas with an Open Shower and a Drop-in Sink
Refine by:
Budget
Sort by:Popular Today
81 - 100 of 9,585 photos
Item 1 of 3

This photo: An oyster-stone porcelain-tile floor from Facings of America grounds the master bathroom, which features a custom floating vanity showcasing a Duravit sink minimally adorned with Graff fixtures and flanked by Tech Lighting's Manette Grande pendants. Overhead, clerestory windows ensure privacy while allowing in natural light.
Positioned near the base of iconic Camelback Mountain, “Outside In” is a modernist home celebrating the love of outdoor living Arizonans crave. The design inspiration was honoring early territorial architecture while applying modernist design principles.
Dressed with undulating negra cantera stone, the massing elements of “Outside In” bring an artistic stature to the project’s design hierarchy. This home boasts a first (never seen before feature) — a re-entrant pocketing door which unveils virtually the entire home’s living space to the exterior pool and view terrace.
A timeless chocolate and white palette makes this home both elegant and refined. Oriented south, the spectacular interior natural light illuminates what promises to become another timeless piece of architecture for the Paradise Valley landscape.
Project Details | Outside In
Architect: CP Drewett, AIA, NCARB, Drewett Works
Builder: Bedbrock Developers
Interior Designer: Ownby Design
Photographer: Werner Segarra
Publications:
Luxe Interiors & Design, Jan/Feb 2018, "Outside In: Optimized for Entertaining, a Paradise Valley Home Connects with its Desert Surrounds"
Awards:
Gold Nugget Awards - 2018
Award of Merit – Best Indoor/Outdoor Lifestyle for a Home – Custom
The Nationals - 2017
Silver Award -- Best Architectural Design of a One of a Kind Home - Custom or Spec
http://www.drewettworks.com/outside-in/
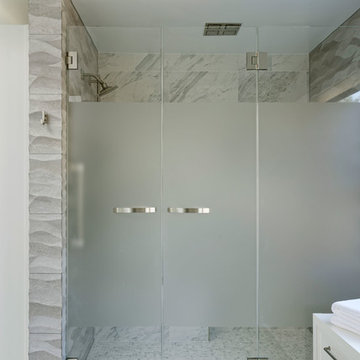
Washington, DC Modern Master Bath
#PaulBentham4JenniferGilmer
http://www.gilmerkitchens.com
Photography by Bob Narod
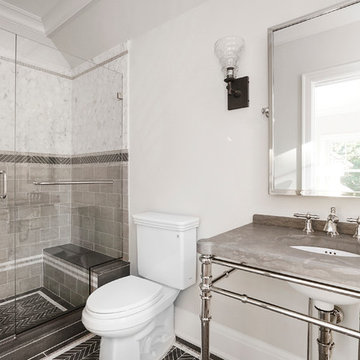
All Interior selections/finishes by Monique Varsames
Furniture staged by Stage to Show
Photos by Frank Ambrosiono

This Shower was tiled with an off white 12x24 on the two side walls and bathroom floor. The back wall and dam were accented with 18x30 gray tile and we used a 1/2x1/2 glass in the back of both shelves and 1x1 on the shower floor.

Photo by Alan Tansey
This East Village penthouse was designed for nocturnal entertaining. Reclaimed wood lines the walls and counters of the kitchen and dark tones accent the different spaces of the apartment. Brick walls were exposed and the stair was stripped to its raw steel finish. The guest bath shower is lined with textured slate while the floor is clad in striped Moroccan tile.

We are delighted to reveal our recent ‘House of Colour’ Barnes project.
We had such fun designing a space that’s not just aesthetically playful and vibrant, but also functional and comfortable for a young family. We loved incorporating lively hues, bold patterns and luxurious textures. What a pleasure to have creative freedom designing interiors that reflect our client’s personality.

A Transitional Bathroom Designed by DLT Interiors
A light and airy bathroom with using brass accents and mosaic blue tiling is a the perfect touch of warming up the space.

Visionary Home Remodeling presents you a modernized style full remodel master bathroom design. A bathroom is often one of the smallest rooms in a home, yet one of the most complex when it comes time to remodel. From plumbing to wiring to ventilation to lighting to the right choice of materials and fixtures, there’s no question that successful projects require thoughtful planning and design, great communications and skilled craftsmanship.
Contact us today for a free estimate!
(408) 692-7201 or info@vhrca.com

The master bath features a built in shower with ceramic floor to match. The vanity features a square edged laminate profile. Featuring the Moen Dartmoor faucet in chrome finish. The stained built in featuring towel storage really works well in this bathroom. This is another nice touch from Matt Lancia Signature Homes
Bathroom Design Ideas with an Open Shower and a Drop-in Sink
5

