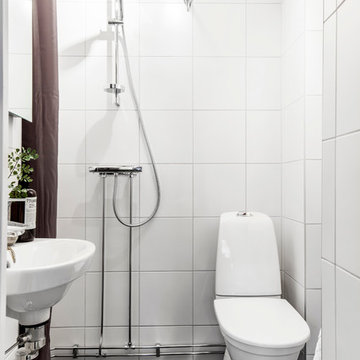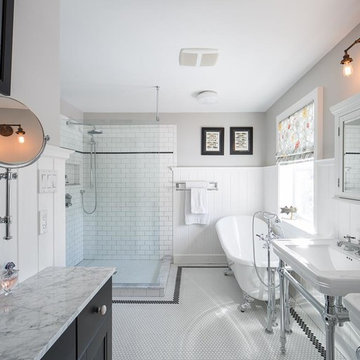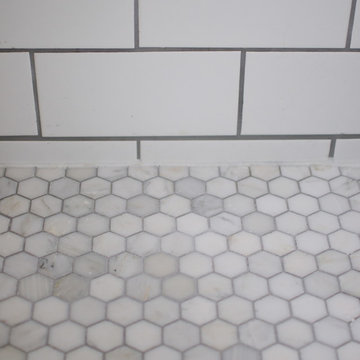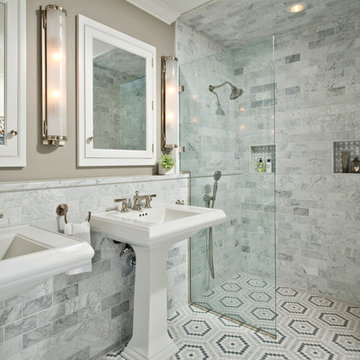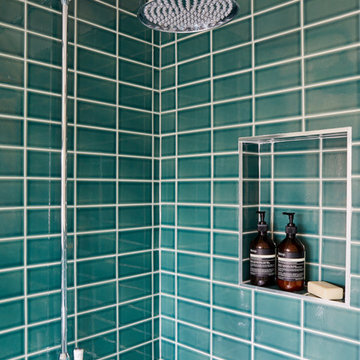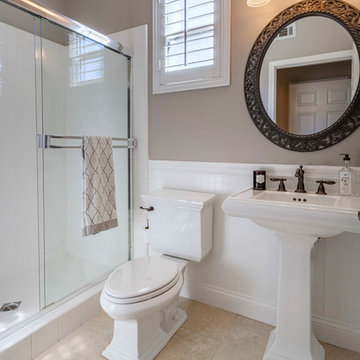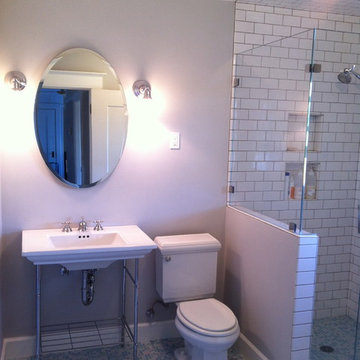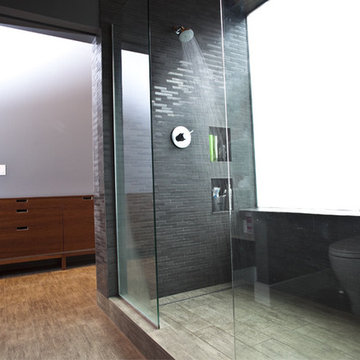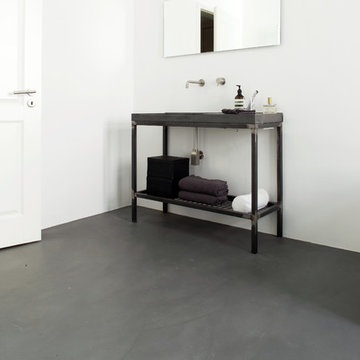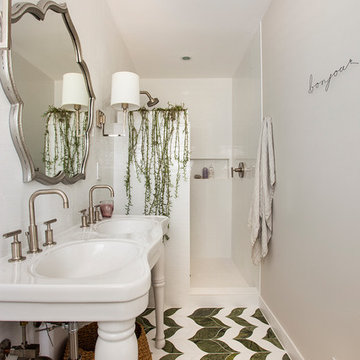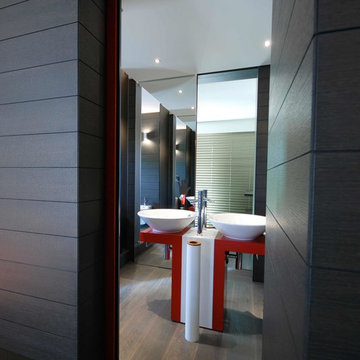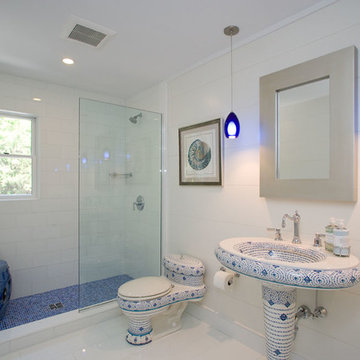Bathroom Design Ideas with an Open Shower and a Pedestal Sink
Refine by:
Budget
Sort by:Popular Today
61 - 80 of 1,907 photos
Item 1 of 3
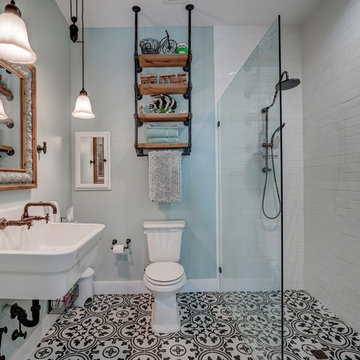
The large shower area is tiled with a decorative floor pattern, while the walls are a simple white subway tile. In keeping with the antique motif, the ceiling in the bathroom is finished in an old fashioned stamp pattern tile. A free standing cabinet provides storage for towels and bathroom accessories.
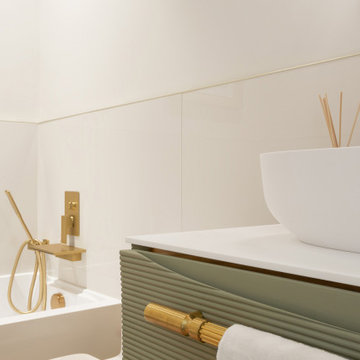
Zionsville, IN - HAUS | Architecture For Modern Lifestyles, Christopher Short, Architect, WERK | Building Modern, Construction Managers, Custom Builder
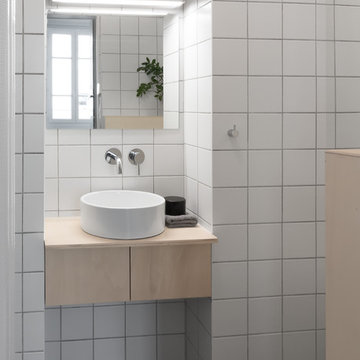
A modern Japanese inspired, white and grey tiled, minimal bathroom with plywood joinery, white sanitary ware and simple chrome fixtures.
The bathroom was completely reconfigured to fully utilise the space by relocating the doorway and creating an alcove.
Within this alcove sits a circular white washbasin on a custom-built plywood cabinet. Above is a wall mounted chrome mixer tap and a large wall mirror lit by a simple stainless steel cased LED strip.
The walls are tiled in square, matt white ceramic tiles with grey grouting which flow into dark grey ceramic floor tiles of the same dimension and grouting. One wall is mirrored to reflect the light and give the impression of a larger space.
A plant, which is reflected in the mirror, softens the room, and the subtle circular elements contrast with the tiled grid covering the walls and floor.
The mood is tranquil, zen and utilitarian.
Photo © Dan Hazeldean
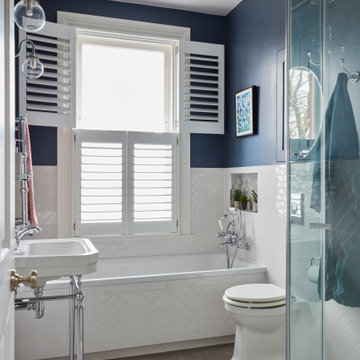
Contemporary take on a traditional family bathroom mixing classic style bathroom furniture from Burlington with encaustic cement hexagon floor tiles and a bright blue on the walls. Metro tiles laid in chevron formation on the walls and bath panel make the bathroom relevant and stylish
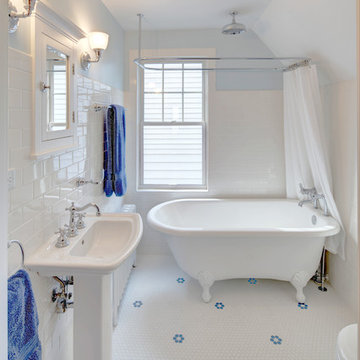
In this 1929 home, we opened the small kitchen doorway into a large curved archway, bringing the dining room and kitchen together. Hand-made Motawi Arts and Crafts backsplash tiles, oak hardwood floors, and quarter-sawn oak cabinets matching the existing millwork create an authentic period look for the kitchen. A new Marvin window and enhanced cellulose insulation make the space more comfortable and energy efficient. In the all new second floor bathroom, the period was maintained with hexagonal floor tile, subway tile wainscot, a clawfoot tub and period-style fixtures. The window is Marvin Ultrex which is impervious to bathroom humidity.
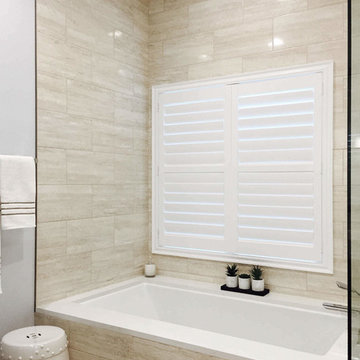
Clean lines, sleek details, and high contrast are combined to create a well designed master bathroom.
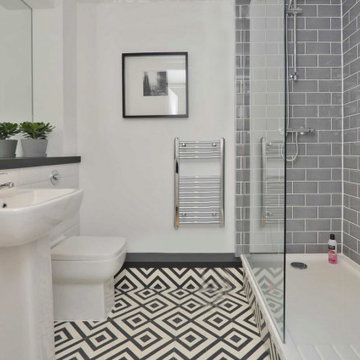
Full refurbishment of a one bedroom retirement flat - on a small budget. New hardwood flooring throughout, new fresh colour scheme, new bathroom, new kitchen/breakfast bar and new furniture
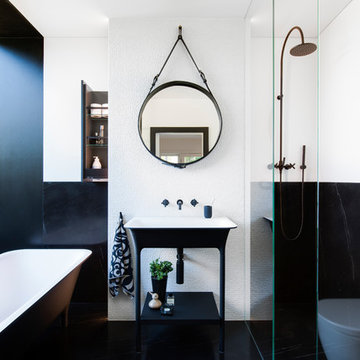
Secret storage is the key to making a small space larger than it seems.
Image: Nicole England
Bathroom Design Ideas with an Open Shower and a Pedestal Sink
4


