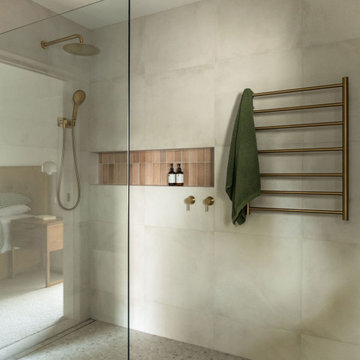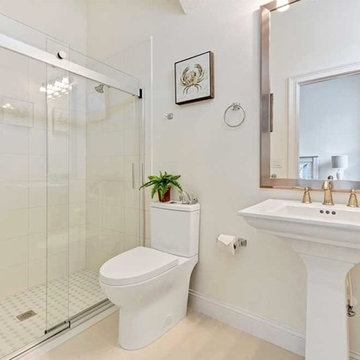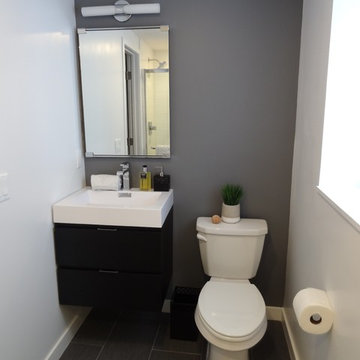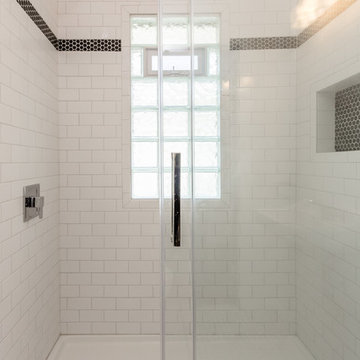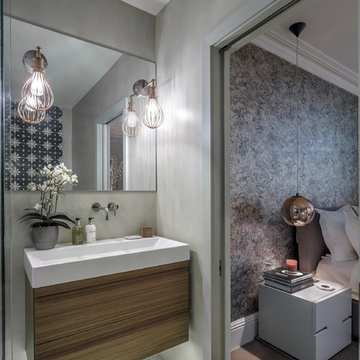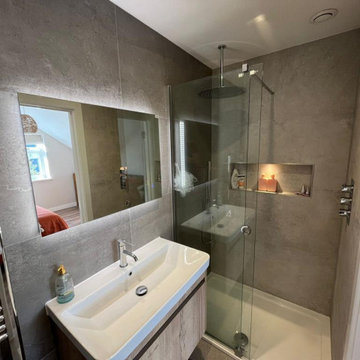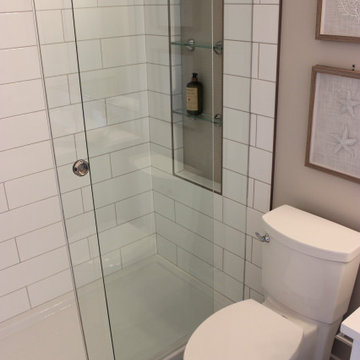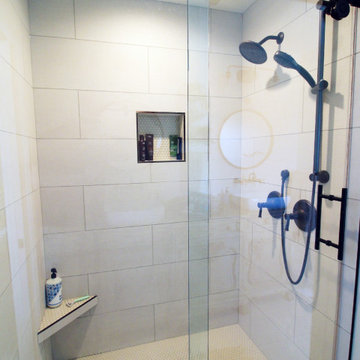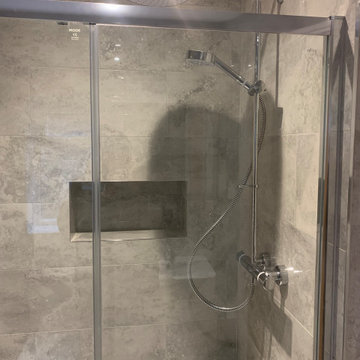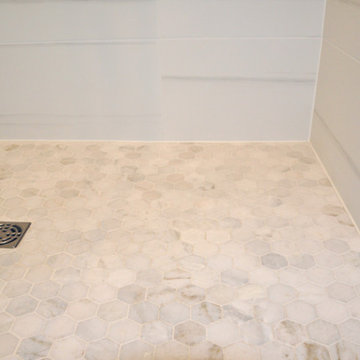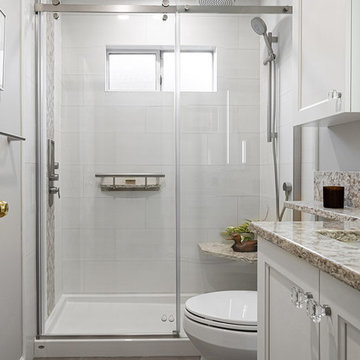Bathroom Design Ideas with an Open Shower and a Sliding Shower Screen
Refine by:
Budget
Sort by:Popular Today
61 - 80 of 2,333 photos
Item 1 of 3

This project was focused on eeking out space for another bathroom for this growing family. The three bedroom, Craftsman bungalow was originally built with only one bathroom, which is typical for the era. The challenge was to find space without compromising the existing storage in the home. It was achieved by claiming the closet areas between two bedrooms, increasing the original 29" depth and expanding into the larger of the two bedrooms. The result was a compact, yet efficient bathroom. Classic finishes are respectful of the vernacular and time period of the home.
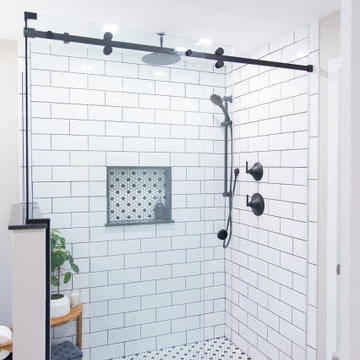
View of the glass walk in shower with sliding door, niche, and rainfall shower
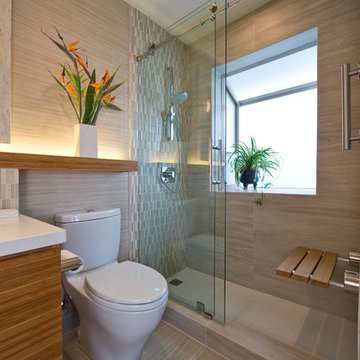
The garden window allows more light to pass through and provides more free movement in the shower without adding square footage. The bathroom became brighter and now exudes an open, airy and uplifting atmosphere. It is also a space for a changing display of seasonal flora.
{Photo Credit: Augie Salbosa}
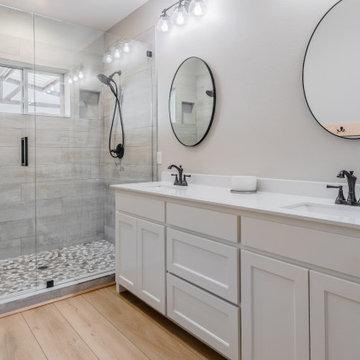
he Modin Rigid luxury vinyl plank flooring collection is the new standard in resilient flooring. Modin Rigid offers true embossed-in-register texture, creating a surface that is convincing to the eye and to the touch; a low sheen level to ensure a natural look that wears well over time; four-sided enhanced bevels to more accurately emulate the look of real wood floors; wider and longer waterproof planks; an industry-leading wear layer; and a pre-attached underlayment.
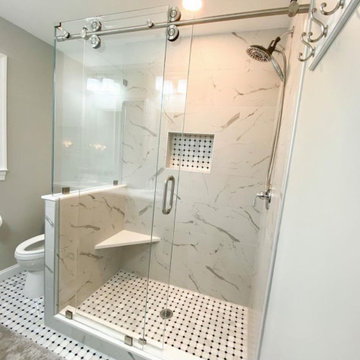
A concept that we’ve done many times is working with shades. It’s a great way to open up a space visually. We did a unique barn door style glass door with a awesome quartz shower seat. Custom short vanity allowed for a lot of space added. Mosaic floor is a great feature!
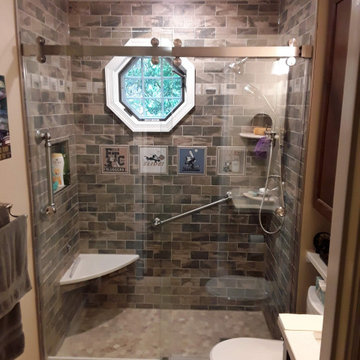
Unfortunately, I have no other photos of this space, but my client LOVES Felix and Baseball, so why not put them in the shower! What a FUN space!! The tile were carefully placed, and outlined with Schluter Strips. And what makes this space more inviting is the heated toilet seat!
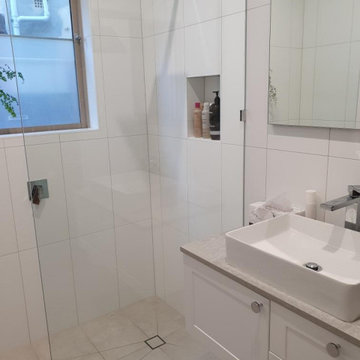
Main bathroom walk in shower recess wall hung vanity w/caesarstone top and recessed mirror cabinet floor to ceiling 10mm frameless shower panel Tiling to ceiling
square set finish
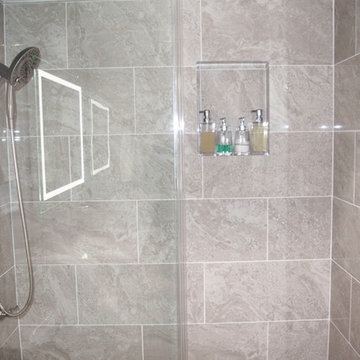
White Shaker cabinet style with white & grey quartz countertop. Brushed nickel straight pull handles, matte gray porcelain tile floor, shiny grey porcelain wall tile
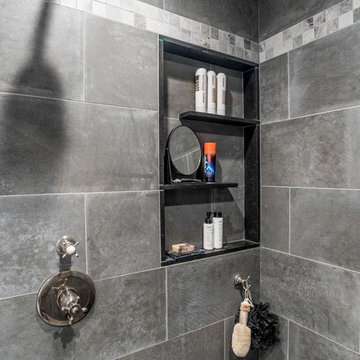
Unique Floating shelves in this oversized shower niche give plenty for room for all the shower products. A space for a shaving mirror and a bench for those legs.
Chris Veith
Bathroom Design Ideas with an Open Shower and a Sliding Shower Screen
4


