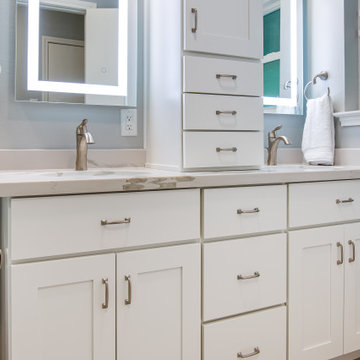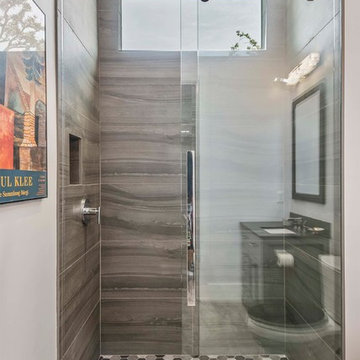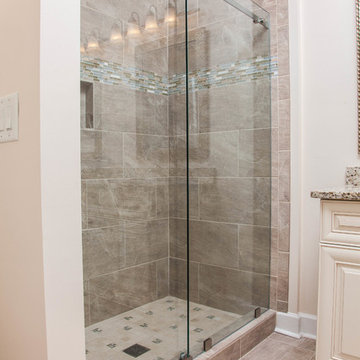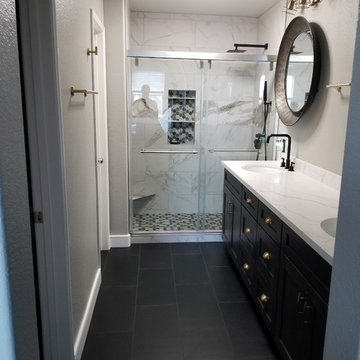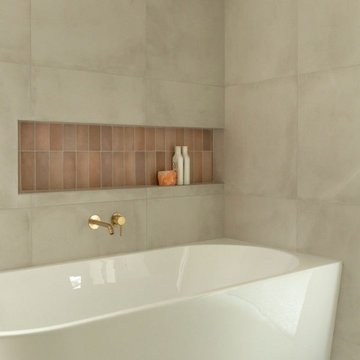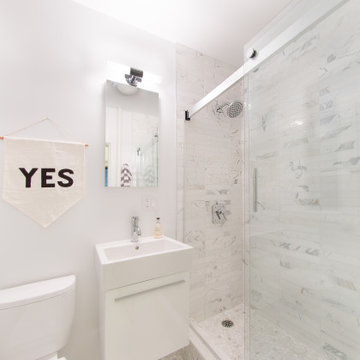Bathroom Design Ideas with an Open Shower and a Sliding Shower Screen
Refine by:
Budget
Sort by:Popular Today
161 - 180 of 2,336 photos
Item 1 of 3
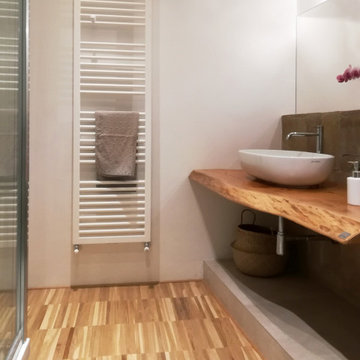
Le vecchie pianelle in cotto del solaio sono stare riusate come rivestimento. Le piastrelle della doccia riprendono motivi a smalto tipici delle ceramiche medievali, ma in maniera frammentata. La mensola in rovere rustico armonizza a da calore all'ambiente.
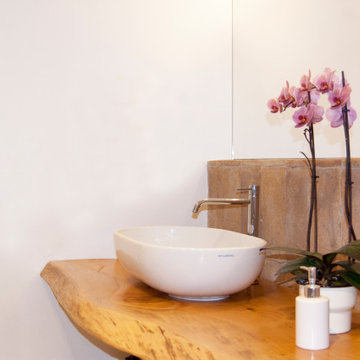
Le vecchie pianelle in cotto del solaio sono stare riusate come rivestimento. Le piastrelle della doccia riprendono motivi a smalto tipici delle ceramiche medievali, ma in maniera frammentata. La mensola in rovere rustico armonizza a da calore all'ambiente.
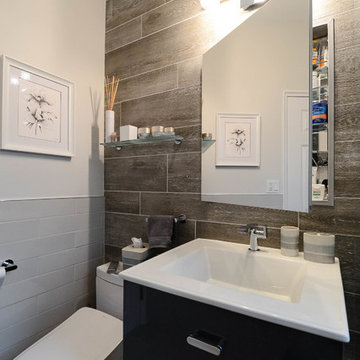
This size bathroom (5'x7') is typical in Midtown Manhattan. We made it unique by adding concrete tile floor by Roca, which gives the bathroom a more industrial style. While the dark wood high gloss floating vanity by UltraCraft (with a Caesarstone quartz countertop) and Vigo frameless shower door provides the bathroom with a more open feel.
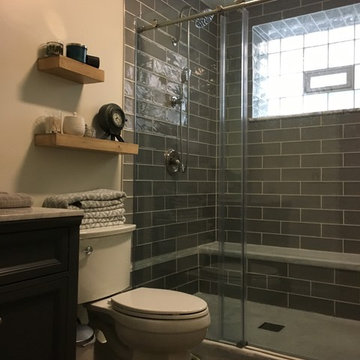
Finished bathroom with new vanity, mirrored medicine cabinet, toilet and flooring.
Notice how the clear glass shower door opens up the room and adds depth.
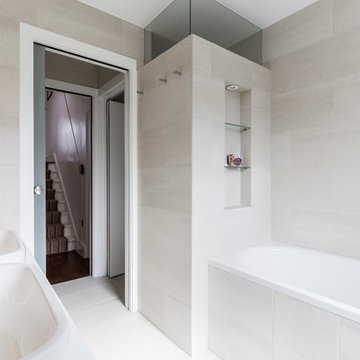
We have undertaken complete bathroom remodelling combined with new central heating and plumbing system renovation. The result of this creative and functionality oriented refurbishment speaks for itself with clean lines, bright spaces and separate zones for entire family to use at the same time with full privacy.
Chris Snook
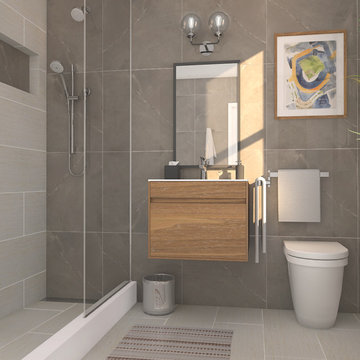
Full renovation of an en suite bathroom. The bathroom was designed for a teenager to age with and turn into a guest bath eventually. The design was to be contemporary and use warm wood tones with a stylish neutral palette of tile and paint.
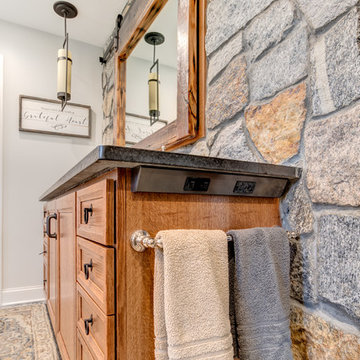
Hiding outlets in plain sight with these unique angled plug molds were just the ticket for this master bath vanity. The natural stone wall would not have look so clean with outlets. These are cleverly concealed but easily reached under the counter overhang.
Chris Veith
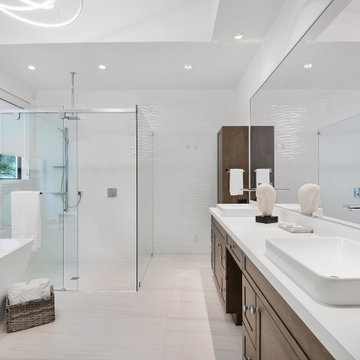
this home is a unique blend of a transitional exterior and a contemporary interior
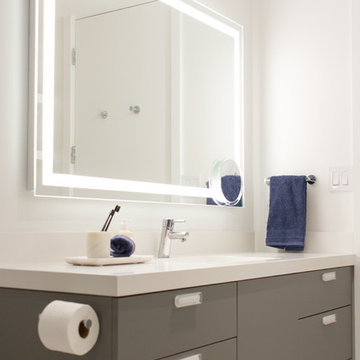
Our mission was to gift Bellevue with classic, natural and timeless style while setting it up with impressive functionality so that it was ready to be an entertaining-friendly home they needed it to be. Mission accepted!
Our clients’ vision was clear: They wanted the focal point of every space to be the view of Oakland while making it cozy and infusing the space with color.
We carefully selected a neutral color palette and balanced it with pops of color, unique greenery and personal touches to bring our clients’ vision of a stylish modern and casual vibes to life.
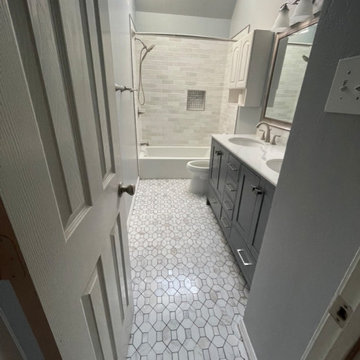
A repeat client, wonderful to work with called us back to renovate his two guest bathrooms.
1. Converted a tub shower into a custom stand-up with tiles, bench and niches.
2. Replaced the tub and custom installed new tile walls, floors, vanity and paint.
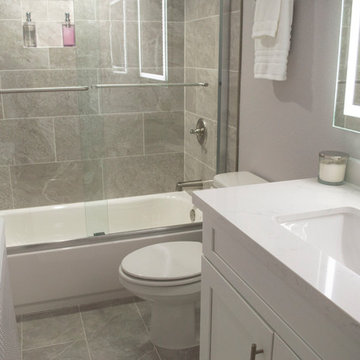
White Shaker cabinet style with white & grey quartz countertop. Brushed nickel straight pull handles, matte gray porcelain tile floor, shiny grey porcelain wall tile

This project was a delight to work on because not only did I get to design a completely new bathroom for this client, I also got to work with his daughter who was a co-decision maker. We started with an outdated bathroom from 1972.
Although we were to stay within the original floor plan, CSG created a more open space. The room has a skylight, so that helped. We upgraded this main bathroom for the retired professor who was so pleased !
The new aesthetic brought forth a cheery and uplifting experience in the most routine things we do daily, use our bathrooms. His daughter repeatedly said "Dad is so happy", so for CSG, we couldn't ask for anything more!

In this master bath, we were able to install a vanity from our Cabinet line, Greenfield Cabinetry. These cabinets are all plywood boxes and soft close drawers and doors. They are furniture grade cabinets with limited lifetime warranty. also shown in this photo is a custom mirror and custom floating shelves to match. The double vessel sinks added the perfect amount of flair to this Rustic Farmhouse style Master Bath.
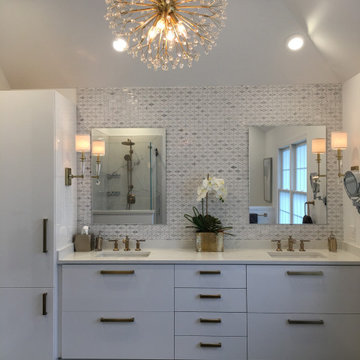
White high gloss flat panel cabinetry with gold handles. Gray & white marble tiled accent wall.
Bathroom Design Ideas with an Open Shower and a Sliding Shower Screen
9
