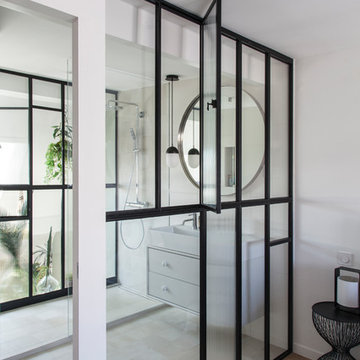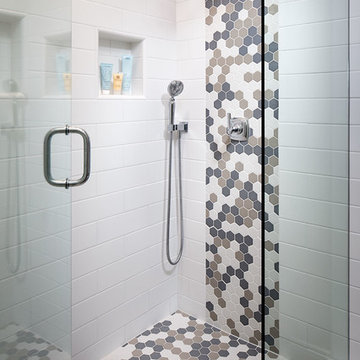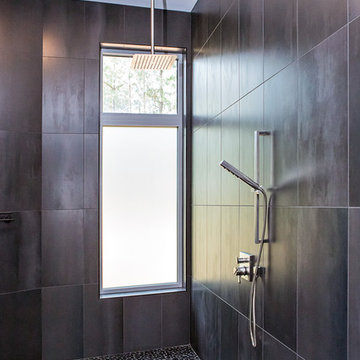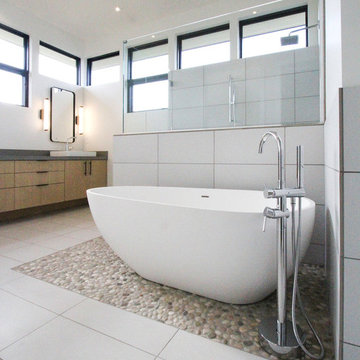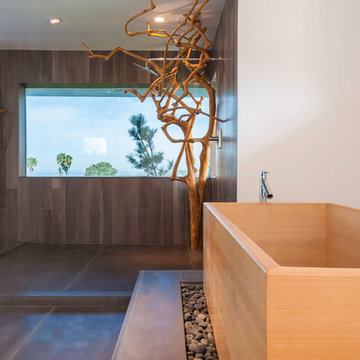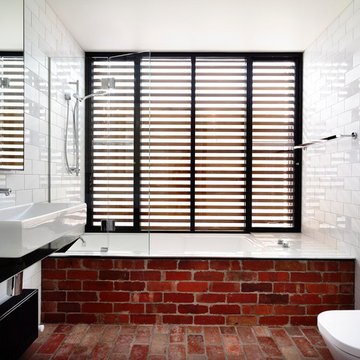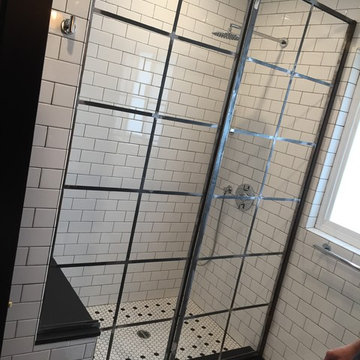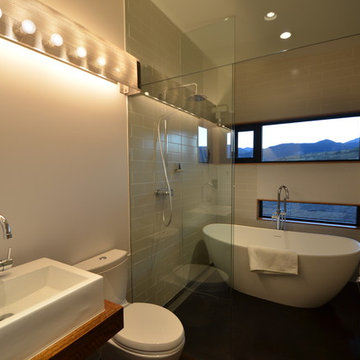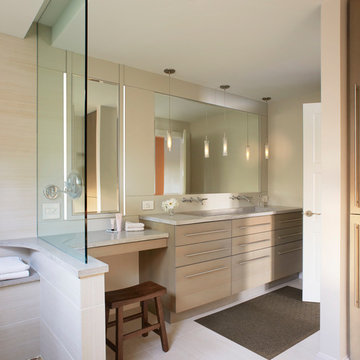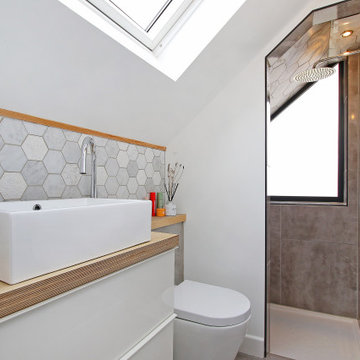Bathroom Design Ideas with an Open Shower and a Trough Sink
Refine by:
Budget
Sort by:Popular Today
141 - 160 of 1,417 photos
Item 1 of 3
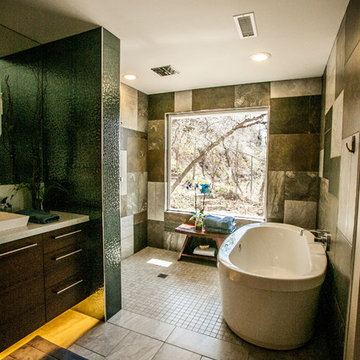
Complete transformation of kitchen, Living room, Master Suite (Bathroom, Walk in closet & bedroom with walk out) Laundry nook, and 2 cozy rooms!
With a collaborative approach we were able to remove the main bearing wall separating the kitchen from the magnificent views afforded by the main living space. Using extremely heavy steel beams we kept the ceiling height at full capacity and without the need for unsightly drops in the smooth ceiling. This modern kitchen is both functional and serves as sculpture in a house filled with fine art.
Such an amazing home!

Besonderheit: Rustikaler, Uriger Style, viel Altholz und Felsverbau
Konzept: Vollkonzept und komplettes Interiore-Design Stefan Necker – Tegernseer Badmanufaktur
Projektart: Renovierung/Umbau alter Saunabereich
Projektart: EFH / Keller
Umbaufläche ca. 50 qm
Produkte: Sauna, Kneipsches Fussbad, Ruhenereich, Waschtrog, WC, Dusche, Hebeanlage, Wandbrunnen, Türen zu den Angrenzenden Bereichen, Verkleidung Hauselektrifizierung

This bathroom was designed with the client's holiday apartment in Andalusia in mind. The sink was a direct client order which informed the rest of the scheme. Wall lights paired with brassware add a level of luxury and sophistication as does the walk in shower and illuminated niche. Lighting options enable different moods to be achieved.
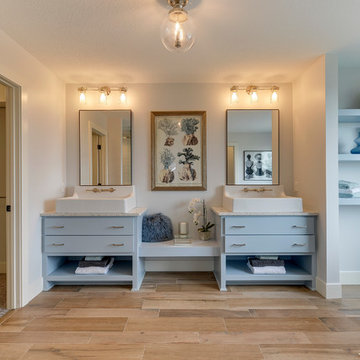
Modern Farmhouse Master Bathroom features custom cabinetry design, unique plumbing fixtures, wood-look tile flooring, and clawfoot tub.

Trendy bathroom with open shower.
Crafted tape with copper pipes made onsite
Ciment spanish floor tiles
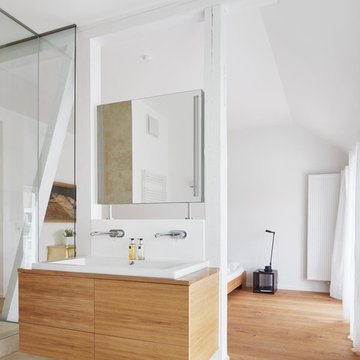
Fotos: Stephan Baumann ( http://www.bild-raum.com) Entwurf: baurmann.dürr Architekten
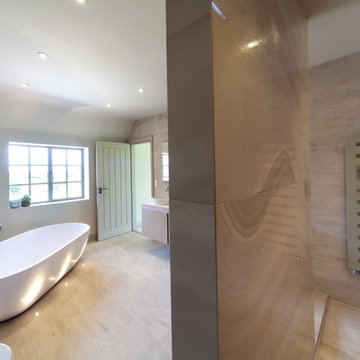
Working with and alongside Award Winning Janey Butler Interiors, creating n elegant Main Bedroom En-Suite Bathroom / Wet Room with walk in open Fantini rain shower, created using stunning Italian Porcelain Tiles. With under floor heating and Lutron Lighting & heat exchange throughout the whole of the house . Powder coated radiators in a calming colour to compliment this interior. The double walk in shower area has been created using a stunning large format tile which has a wonderful soft vein running through its design. A complimenting stone effect large tile for the walls and floor. Large Egg Bath with floor lit low LED lighting.
Brushed Stainelss Steel taps and fixtures throughout and a wall mounted toilet with wall mounted flush fitting flush.
Double His and Her sink with wood veneer wall mounted cupboard with lots of storage and soft close cupboards and drawers.
A beautiful relaxing room with calming colour tones and luxury design.
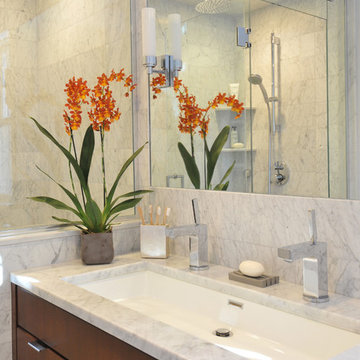
The design goal for this project was to create a contemporary, clean bathroom with a zen-like feel.
Photo Credit: Betsy Bassett
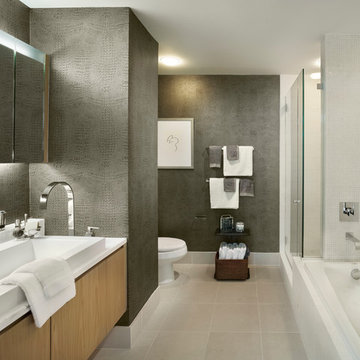
Gacek Design Group - City Living on the Hudson - Master Bathroom
Photos: Halkin Mason Photography, LLC
Bathroom Design Ideas with an Open Shower and a Trough Sink
8

