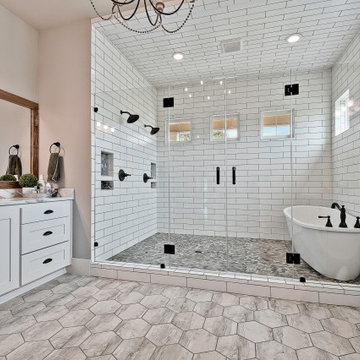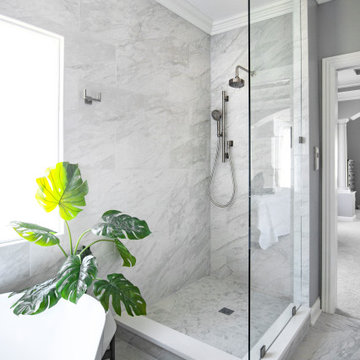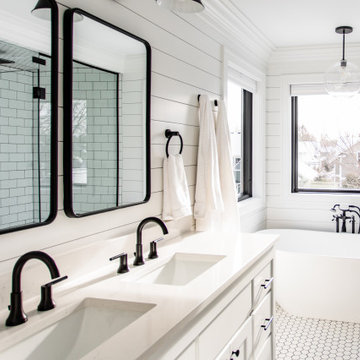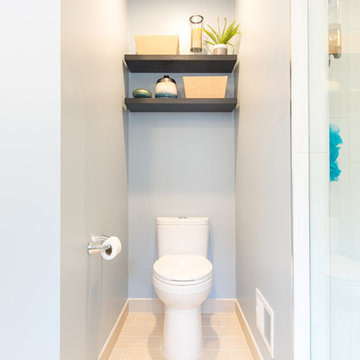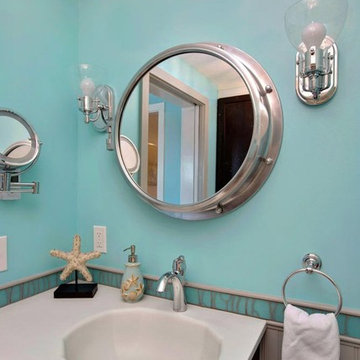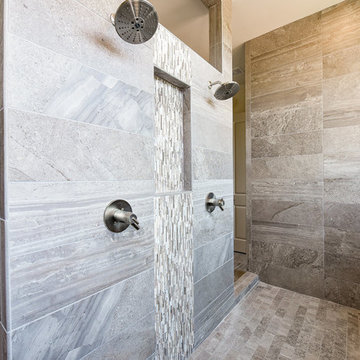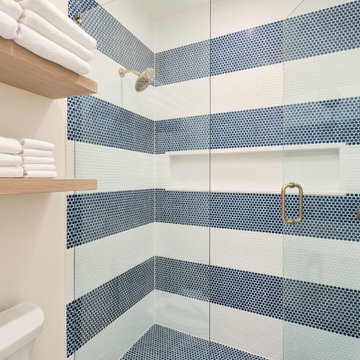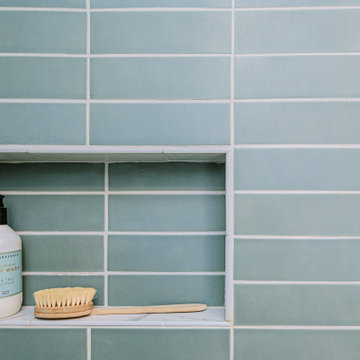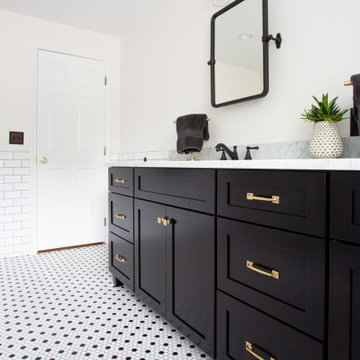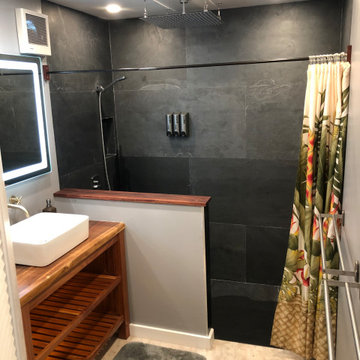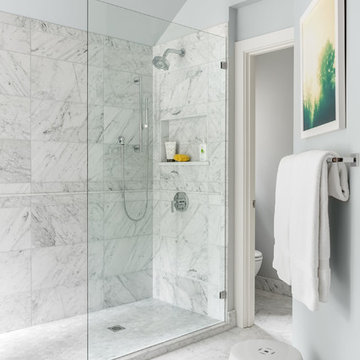Bathroom Design Ideas with an Open Shower and a Two-piece Toilet
Refine by:
Budget
Sort by:Popular Today
181 - 200 of 18,151 photos
Item 1 of 3
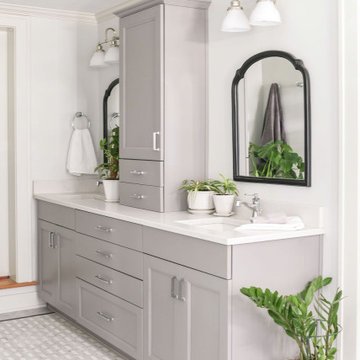
Removing the tired, old angled shower in the middle of the room allowed us to open up the space. We added a toilet room, Double Vanity sinks and straightened the free standing tub.
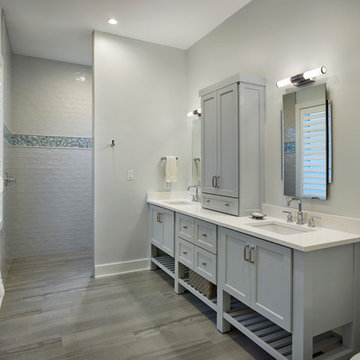
Grey tonal master bathroom incorporates shaker style cabinetry with modern fixtures. We used the Kohler Purist line for a modern faucet paired with a frameless mirror and cylinder light over head. We brought the gray into the walk-in shower and added an accent strip with a subtle gray blue iridescent color.
Halkin Mason Photography
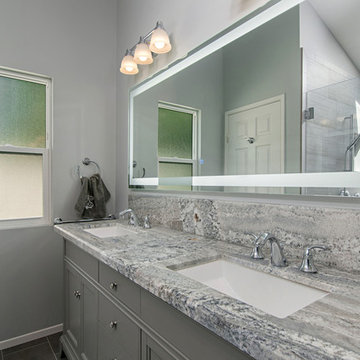
This beauitful Rancho Bernardo master bathroom was renovated with this stunning Fairmont double vanity and granite top. The illuminated mirror is perfect for getting ready and brings out all the features in the designs materials. Photos by Preview First.
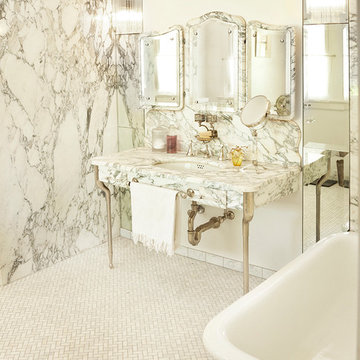
The early 20th century marble sink with nickel fitting and mirror was the catalyst for the design of the master bath. After a bit of sleuthing the marble was revealed as Arabescato Vagli, and slabs were found for the walls and shower stall. The floor is a herringbone tile Carrara marble and the sconces with glass tubes are from Arteriors Home.
The mirrors on both sides of the sink hide long cabinets
The tub and nickel fittings is also vintage.
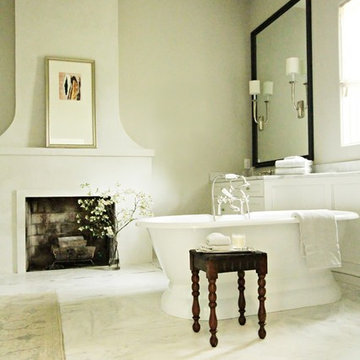
demo most of house and ended up with master bath where the living fireplace used to be
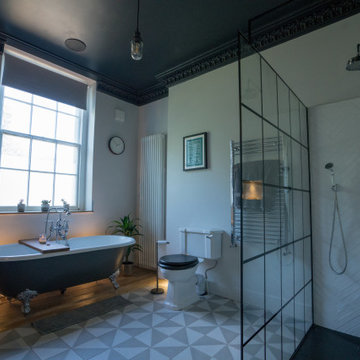
A modern Victorian bathroom with navy blue his and hers vanity sinks and contemporary walk in shower. The patterned tiled flooring and the white décor complement the grey roll top bath and silver legs. The black ceiling and cornicing brings the colour scheme of the room together. The wooden original flooring, the patterned tiled flooring and the white décor complement the traditional features. The sash window gives the room a light and airy feel.

On the main level of Hearth and Home is a full luxury master suite complete with all the bells and whistles. Access the suite from a quiet hallway vestibule, and you’ll be greeted with plush carpeting, sophisticated textures, and a serene color palette. A large custom designed walk-in closet features adjustable built ins for maximum storage, and details like chevron drawer faces and lit trifold mirrors add a touch of glamour. Getting ready for the day is made easier with a personal coffee and tea nook built for a Keurig machine, so you can get a caffeine fix before leaving the master suite. In the master bathroom, a breathtaking patterned floor tile repeats in the shower niche, complemented by a full-wall vanity with built-in storage. The adjoining tub room showcases a freestanding tub nestled beneath an elegant chandelier.
For more photos of this project visit our website: https://wendyobrienid.com.
Photography by Valve Interactive: https://valveinteractive.com/
Bathroom Design Ideas with an Open Shower and a Two-piece Toilet
10


