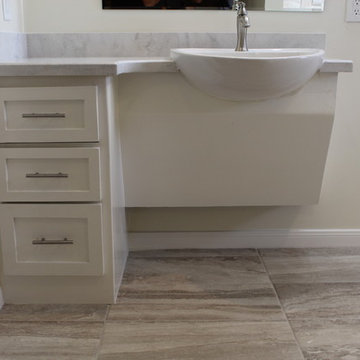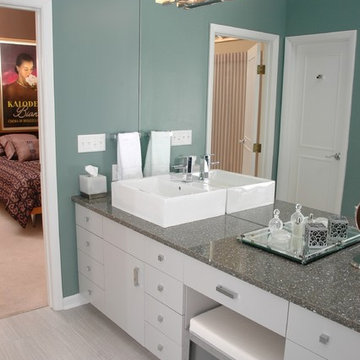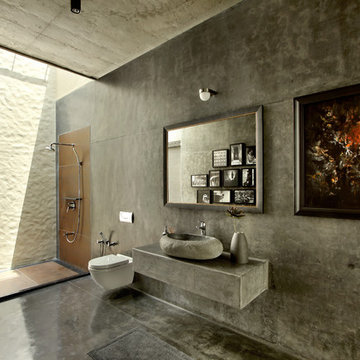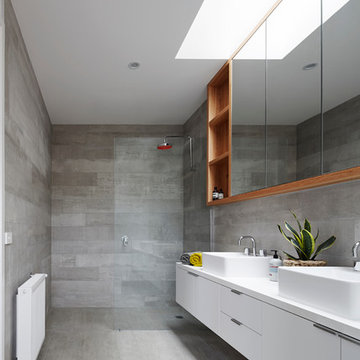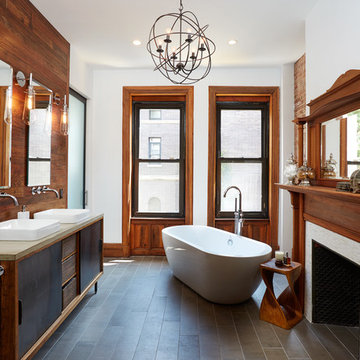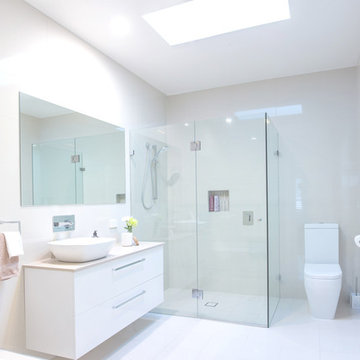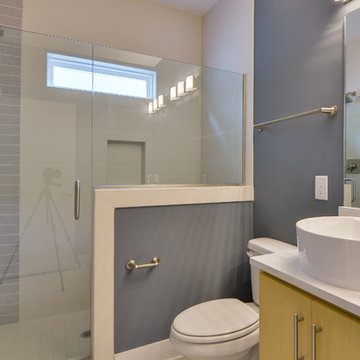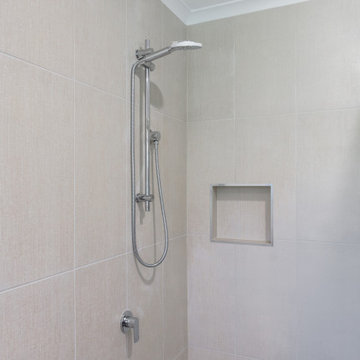Bathroom Design Ideas with an Open Shower and a Vessel Sink
Refine by:
Budget
Sort by:Popular Today
101 - 120 of 12,164 photos
Item 1 of 3

This Houston bathroom features polished chrome and a black-and-white palette, lending plenty of glamour and visual drama.
"We incorporated many of the latest bathroom design trends - like the metallic finish on the claw feet of the tub; crisp, bright whites and the oversized tiles on the shower wall," says Outdoor Homescapes' interior project designer, Lisha Maxey. "But the overall look is classic and elegant and will hold up well for years to come."
As you can see from the "before" pictures, this 300-square foot, long, narrow space has come a long way from its outdated, wallpaper-bordered beginnings.
"The client - a Houston woman who works as a physician's assistant - had absolutely no idea what to do with her bathroom - she just knew she wanted it updated," says Outdoor Homescapes of Houston owner Wayne Franks. "Lisha did a tremendous job helping this woman find her own personal style while keeping the project enjoyable and organized."
Let's start the tour with the new, updated floors. Black-and-white Carrara marble mosaic tile has replaced the old 8-inch tiles. (All the tile, by the way, came from Floor & Décor. So did the granite countertop.)
The walls, meanwhile, have gone from ho-hum beige to Agreeable Gray by Sherwin Williams. (The trim is Reflective White, also by Sherwin Williams.)
Polished "Absolute Black" granite now gleams where the pink-and-gray marble countertops used to be; white vessel bowls have replaced the black undermount black sinks and the cabinets got an update with glass-and-chrome knobs and pulls (note the matching towel bars):
The outdated black tub also had to go. In its place we put a doorless shower.
Across from the shower sits a claw foot tub - a 66' inch Sanford cast iron model in black, with polished chrome Imperial feet. "The waincoting behind it and chandelier above it," notes Maxey, "adds an upscale, finished look and defines the tub area as a separate space."
The shower wall features 6 x 18-inch tiles in a brick pattern - "White Ice" porcelain tile on top, "Absolute Black" granite on the bottom. A beautiful tile mosaic border - Bianco Carrara basketweave marble - serves as an accent ribbon between the two. Covering the shower floor - a classic white porcelain hexagon tile. Mounted above - a polished chrome European rainshower head.
"As always, the client was able to look at - and make changes to - 3D renderings showing how the bathroom would look from every angle when done," says Franks. "Having that kind of control over the details has been crucial to our client satisfaction," says Franks. "And it's definitely paid off for us, in all our great reviews on Houzz and in our Best of Houzz awards for customer service."
And now on to final details!
Accents and décor from Restoration Hardware definitely put Maxey's designer touch on the space - the iron-and-wood French chandelier, polished chrome vanity lights and swivel mirrors definitely knocked this bathroom remodel out of the park!
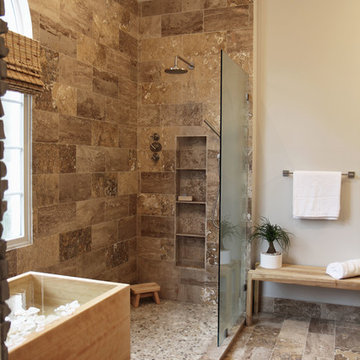
The detailed plans for this bathroom can be purchased here: https://www.changeyourbathroom.com/shop/healing-hinoki-bathroom-plans/
Japanese Hinoki Ofuro Tub in wet area combined with shower, hidden shower drain with pebble shower floor, travertine tile with brushed nickel fixtures. Atlanta Bathroom

A contemporary penthouse apartment in St John's Wood in a converted church. Right next to the famous Beatles crossing next to the Abbey Road.
Concrete clad bathrooms with a fully lit ceiling made of plexiglass panels. The walls and flooring is made of real concrete panels, which give a very cool effect. While underfloor heating keeps these spaces warm, the panels themselves seem to emanate a cooling feeling. Both the ventilation and lighting is hidden above, and the ceiling also allows us to integrate the overhead shower.
Integrated washing machine within a beautifully detailed walnut joinery.

Double sink gray bathroom with manor house porcelain tile floors. Manor house tile has the look of natural stone with the durability of porcelain.
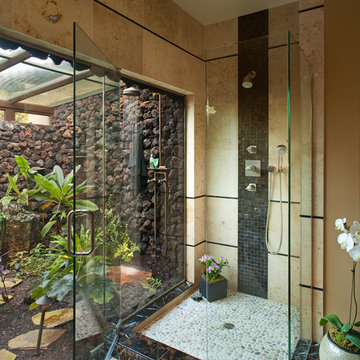
Within an enclosure of lava rock, tiny tree frogs and colorful lizards frolic within lush tropical foliage reaching toward the sun.

From little things, big things grow. This project originated with a request for a custom sofa. It evolved into decorating and furnishing the entire lower floor of an urban apartment. The distinctive building featured industrial origins and exposed metal framed ceilings. Part of our brief was to address the unfinished look of the ceiling, while retaining the soaring height. The solution was to box out the trimmers between each beam, strengthening the visual impact of the ceiling without detracting from the industrial look or ceiling height.
We also enclosed the void space under the stairs to create valuable storage and completed a full repaint to round out the building works. A textured stone paint in a contrasting colour was applied to the external brick walls to soften the industrial vibe. Floor rugs and window treatments added layers of texture and visual warmth. Custom designed bookshelves were created to fill the double height wall in the lounge room.
With the success of the living areas, a kitchen renovation closely followed, with a brief to modernise and consider functionality. Keeping the same footprint, we extended the breakfast bar slightly and exchanged cupboards for drawers to increase storage capacity and ease of access. During the kitchen refurbishment, the scope was again extended to include a redesign of the bathrooms, laundry and powder room.
Bathroom Design Ideas with an Open Shower and a Vessel Sink
6


