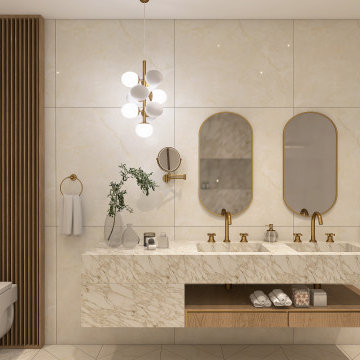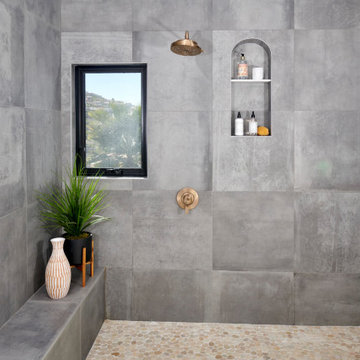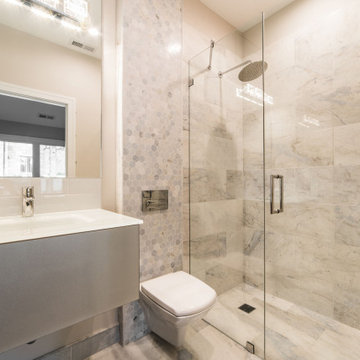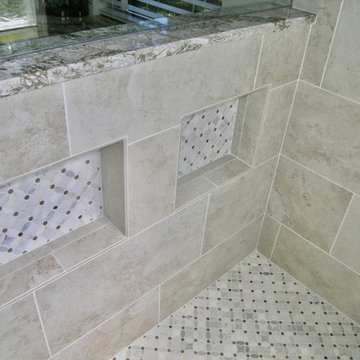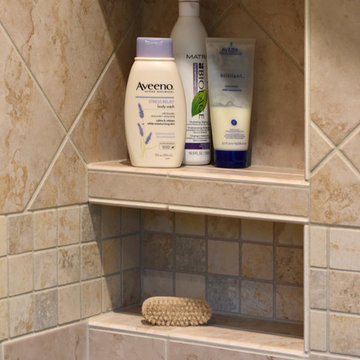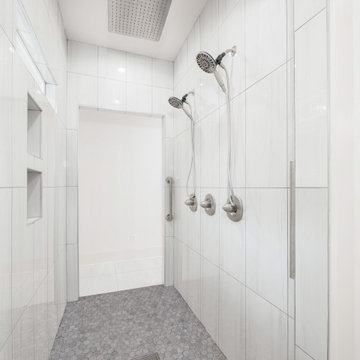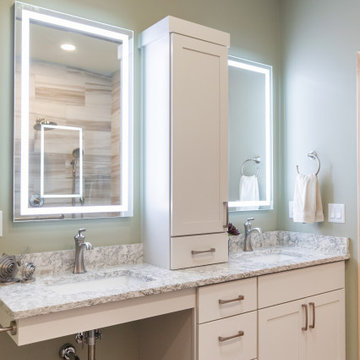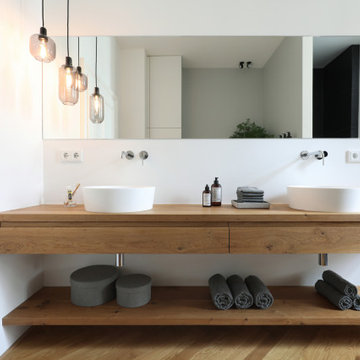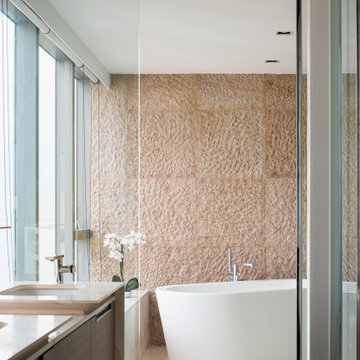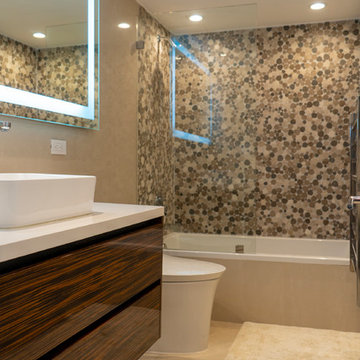Bathroom Design Ideas with an Open Shower and Beige Benchtops
Refine by:
Budget
Sort by:Popular Today
141 - 160 of 3,295 photos
Item 1 of 3
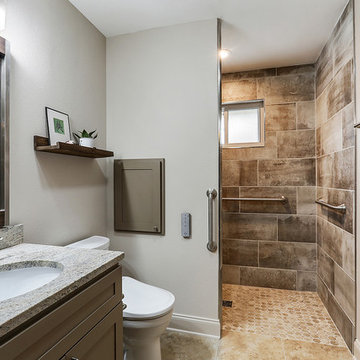
We removed a standard size tub and enlarged the space to allow wheelchair accessibility for the owners. We installed new vanity cabinets that were designed and constructed in a way that would allow the base to be removed if the customer desired to accommodate a wheelchair being pulled up to the counter-top. In the end the function of the space with the quality design proved to be a great addition to this home.
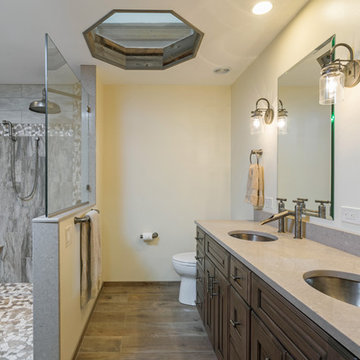
This bathroom design combines rustic and industrial features in a space that is unique, stylish, and relaxing. The master bath maximizes the space it occupies in the center of this octagonal-shaped house by creating an internal skylight that opens up to a high ceiling above the bathroom in the center of the home. It creates an architectural feature and also brings natural light into the room. The DuraSupreme vanity cabinet in a distressed finish is accented by a Ceasarstone engineered quartz countertop and eye-catching Sonoma Forge Waterfall spout faucet. A thresholdless shower with a rainfall showerhead, storage niches, and a river rock shower floor offer a soothing atmosphere. Photos by Linda McManis
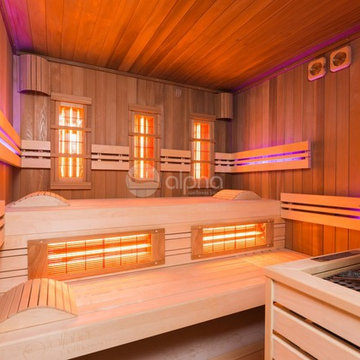
Ambient Elements creates conscious designs for innovative spaces by combining superior craftsmanship, advanced engineering and unique concepts while providing the ultimate wellness experience. We design and build saunas, infrared saunas, steam rooms, hammams, cryo chambers, salt rooms, snow rooms and many other hyperthermic conditioning modalities.

A country club respite for our busy professional Bostonian clients. Our clients met in college and have been weekending at the Aquidneck Club every summer for the past 20+ years. The condos within the original clubhouse seldom come up for sale and gather a loyalist following. Our clients jumped at the chance to be a part of the club's history for the next generation. Much of the club’s exteriors reflect a quintessential New England shingle style architecture. The internals had succumbed to dated late 90s and early 2000s renovations of inexpensive materials void of craftsmanship. Our client’s aesthetic balances on the scales of hyper minimalism, clean surfaces, and void of visual clutter. Our palette of color, materiality & textures kept to this notion while generating movement through vintage lighting, comfortable upholstery, and Unique Forms of Art.
A Full-Scale Design, Renovation, and furnishings project.
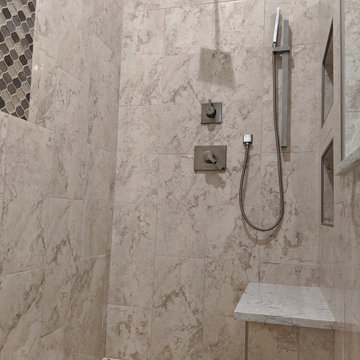
huge custom walk in shower with marble tile and shower head with handheld sprayer combo
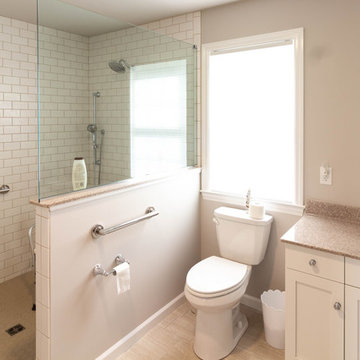
These clients had a need to create an accessible space for their aging family at their home. Approximately 1000 SF of single story living space was added onto their house, as well as large common space and an accessible bathroom with roll in shower.
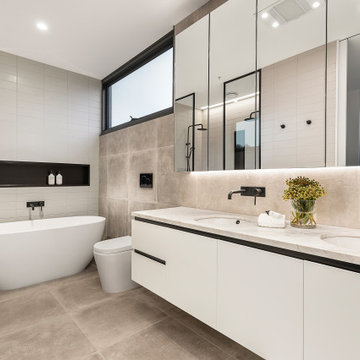
Example of a master bath remodel. Converting a tub shower combo into this luxurious bathroom with beige tile, freestanding tub, and open shower area. The vanity has off-white flat panel cabinets, oil-rubbed bronze wall faucets, an undermount sink, and quartz countertops.
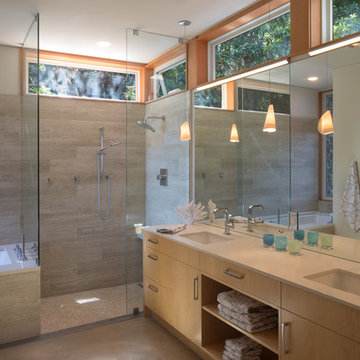
Coates Design Architects Seattle
Lara Swimmer Photography
Fairbank Construction
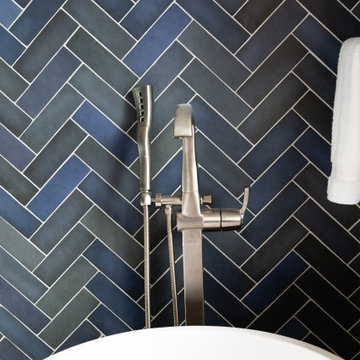
Transitional bathrooms and utility room with a coastal feel. Accents of blue and green help bring the outside in.
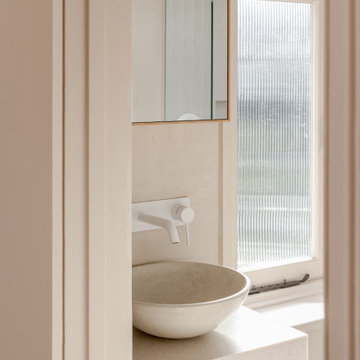
Ensuite bathroom with cantilevered corian vanity, concrete basin, white brassware, clayworks wall finish and tiled flooring
Bathroom Design Ideas with an Open Shower and Beige Benchtops
8
