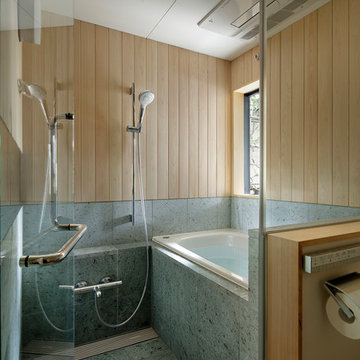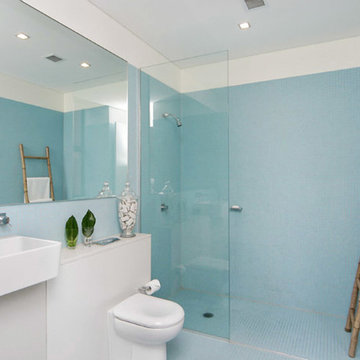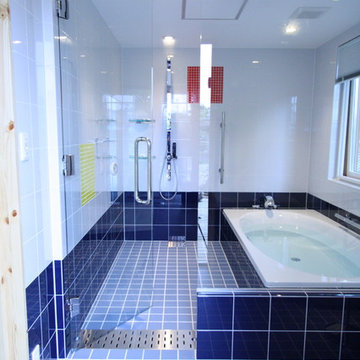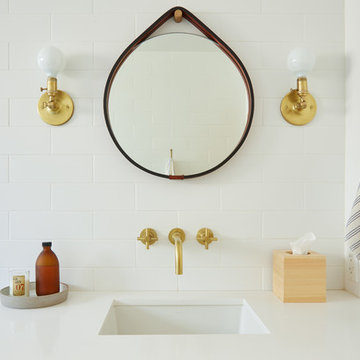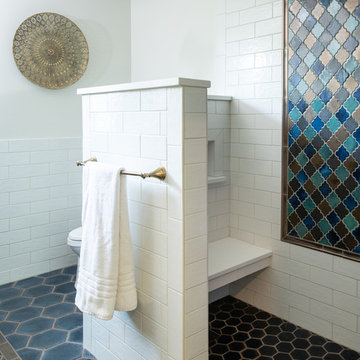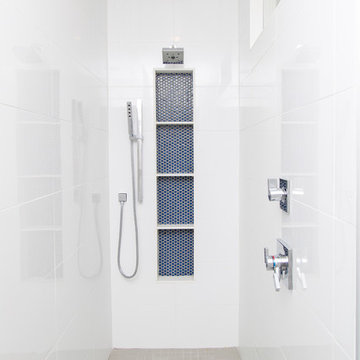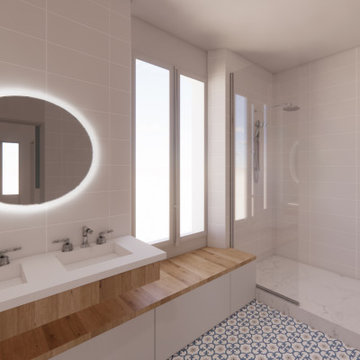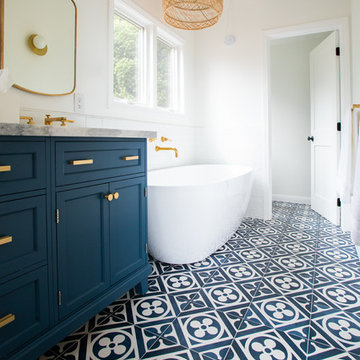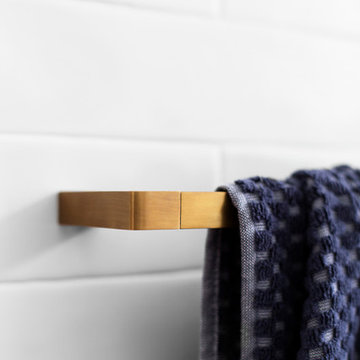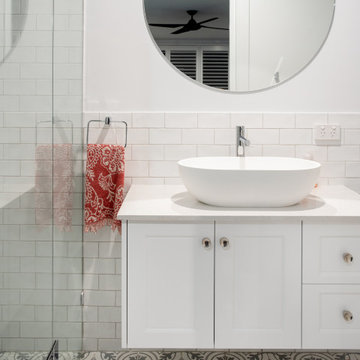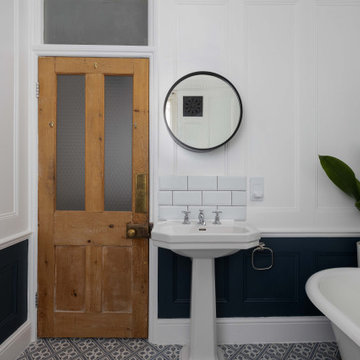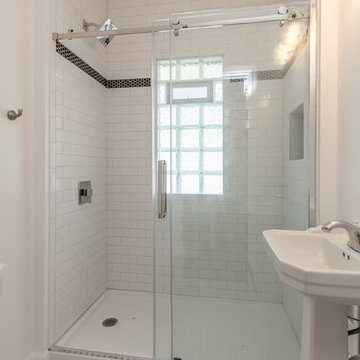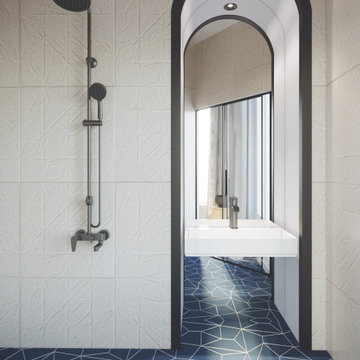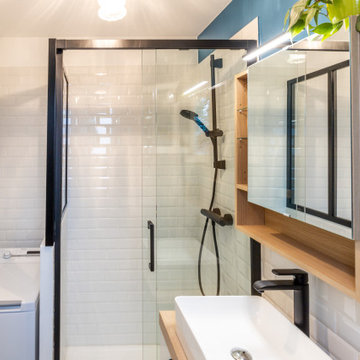Bathroom Design Ideas with an Open Shower and Blue Floor
Refine by:
Budget
Sort by:Popular Today
161 - 180 of 498 photos
Item 1 of 3
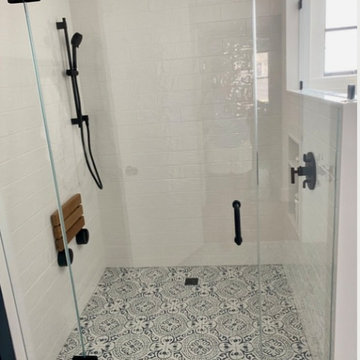
guest bathroom , linear drain handicap accessible, black plumbing fixtrues , shower seak teak, white subway tile
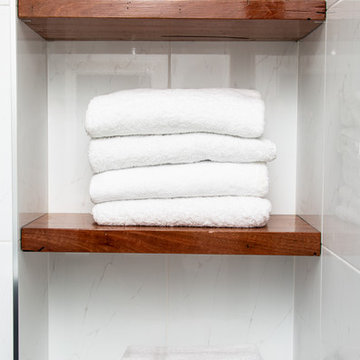
This large ensuite was designed to be spacious and practical. It features a large double basin vanity with a granite top, beautiful old English style chrome tap-ware and re-furbished old timber slabs to make shelf. It also features a walk-in open double shower with a central niche and built-in corner seat and hand-held combination shower rose on either end.
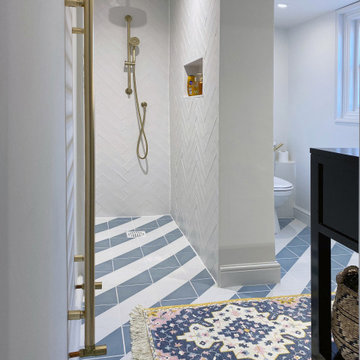
An outdated bathroom turned into a modern, light and luxurious wet room.
striped blue floor tiles, place diagonal, for extra spacious feel and to give the small bathroom more interest. The wall between shower and toilet is a supporting wall, so we had to work with that.
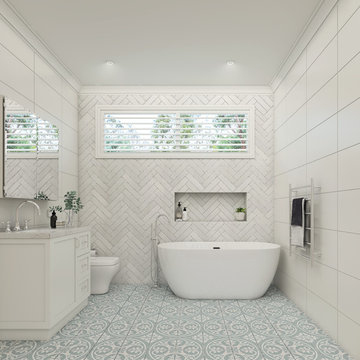
Playing with white and blue tones the main feature of this bathroom are the gorgeous blue encaustic tiles which really make a statement. Just like the kitchen the room is fresh, bright and has a transitional Hamptons feel which compliments the rest of the home. Herringbone tiles feature again in this space and adds a sense of luxe, while the large white rectangular tiles work as a neutral backdrop that allows the marble and blue patterned floor tiles to shine.
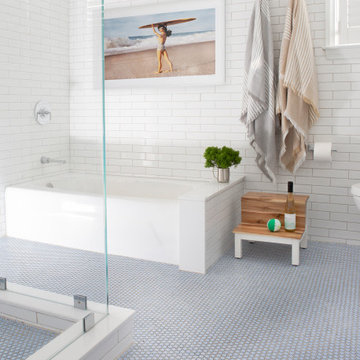
white subway tile, blue penny tile floor, kids bathtub, glass shower, white vanity, chrome hardware, white bath
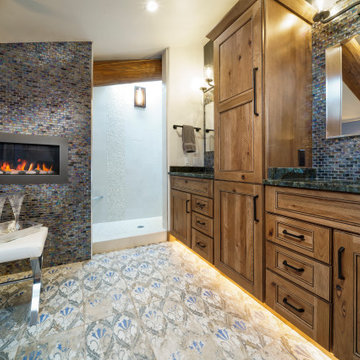
free standing tub, walk in shower, patterned tile floor, linear fireplace, log accented, sky light, sloped ceiling
Bathroom Design Ideas with an Open Shower and Blue Floor
9


