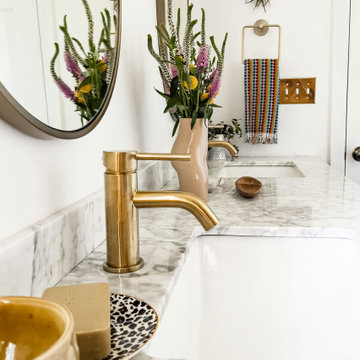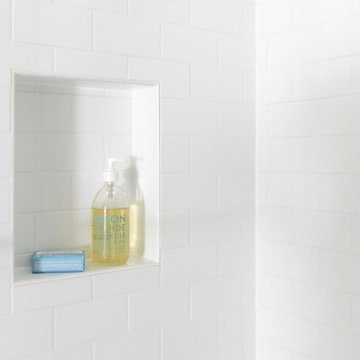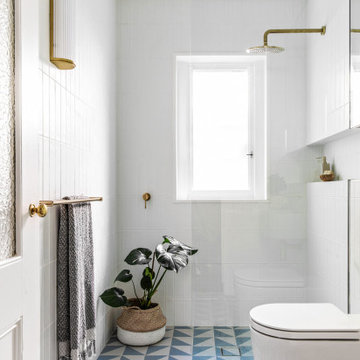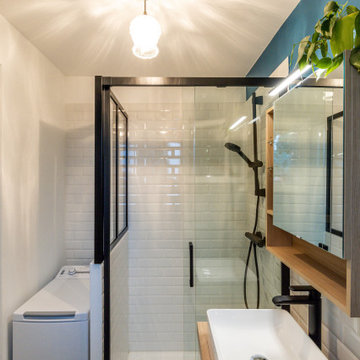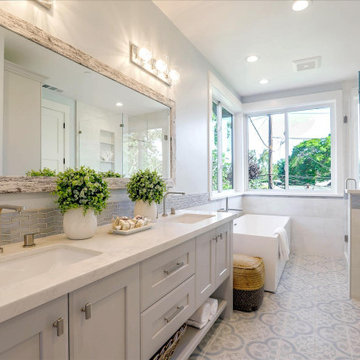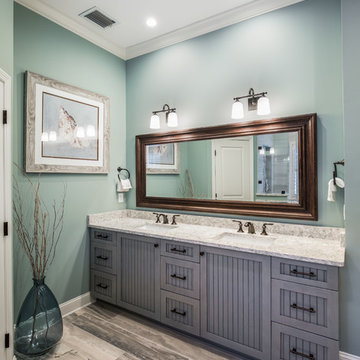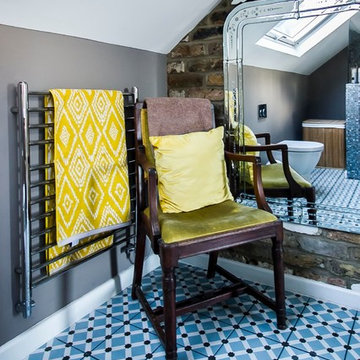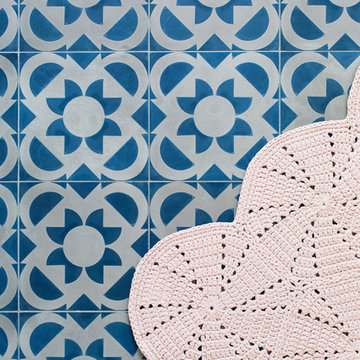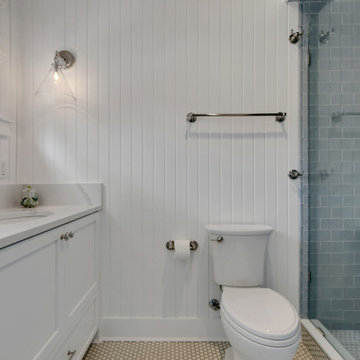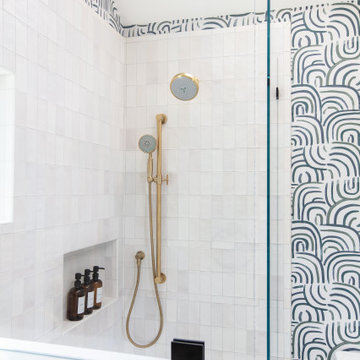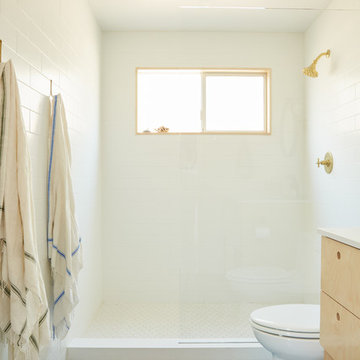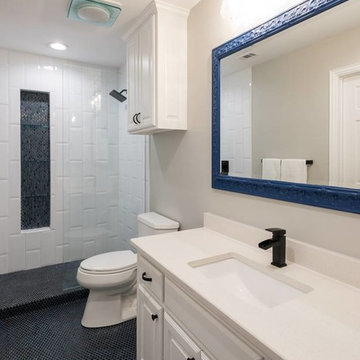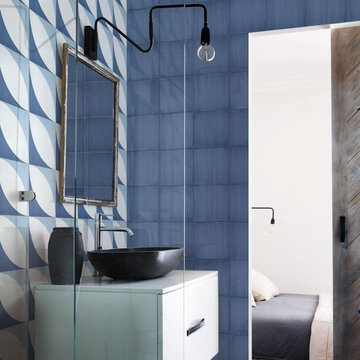Bathroom Design Ideas with an Open Shower and Blue Floor
Refine by:
Budget
Sort by:Popular Today
101 - 120 of 497 photos
Item 1 of 3
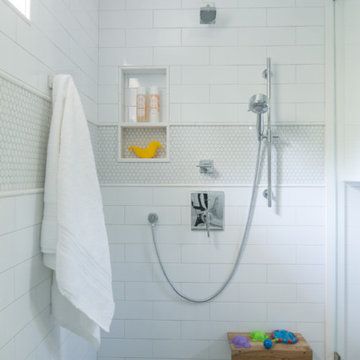
Bring on the bubbles!!! Fresh, clean, and crisp. A kids bathroom renovation takes shape. We loved the challenge of this project. The bathroom was divided into two separate rooms. Our clients asked for a family bath that their two children can grow with. As moms ourselves, we really took a look at how kids function and move about. We designed a bathing area where all of that splashing could be contained and make for easy clean up. Clean lines with a touch of whimsy are found in the green vanity mirror and the blue penny tile. While the white and navy custom cabinetry can be carried through the years.
Custom designed by Hartley and Hill Design. All materials and furnishings in this space are available through Hartley and Hill Design. www.hartleyandhilldesign.com 888-639-0639
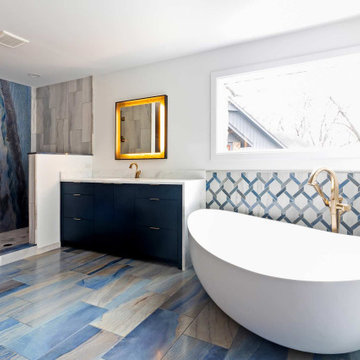
An eclectic primary bathroom remodel...
Walls -BM Decorators White OC-149,
Tile floor - Macaubas Azul Anticato 12x24 Brick stack ,Grout Prism Steel Blue 645,
Shower Wall - Macaubas granite 2cm granite slab, Macaubus Pearl Polished 12x24 Grout- Mapei Warm Grey,
Shower Floor - Macaubas Mosaic Hex Pearl Antico ,
Behind Tub - Macaubas Deco,
Bath Trim - Macaubas 3x24 Bullnose Pearl Polished,
Waterfall Sink - Bianco Tesoro Polished 3cm,
Delta - Virage faucet and tub filler Luxe Gold
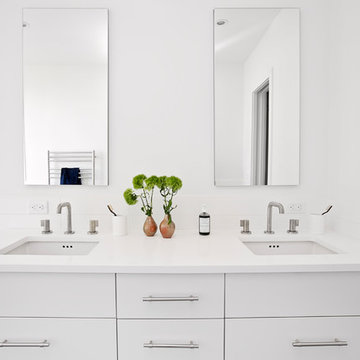
Modern, white master bathroom with Robern medicine cabinets in Lefferts Gardens, Brooklyn. Photo by Alexey Gold-Devoryadkin.
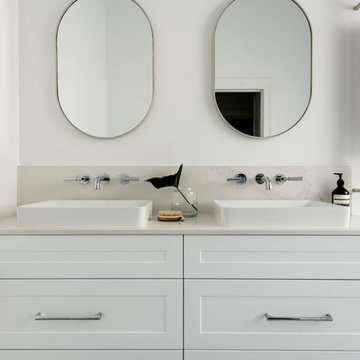
The classic archway is the highlight of this room and helps retain a sense of the home’s era. It also serves to section off the walk-in shower area and subdue the natural light from above. The Caesarstone vanity top and recessed drawer profiles tie in with the classic archway moulding and, by keeping the fixtures simple and streamlined, the room meets the brief for a contemporary space without disrupting the classic style of the home.
The inclusion of a double herringbone wall tile pattern in the shower recess creates a luxurious textural subtlety and, to meet the client’s request for an element of blue, a stunning Moroccan floor tile was used.
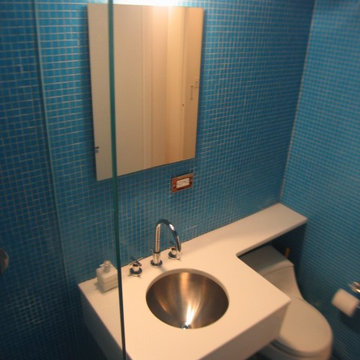
973-857-1561
LM Interior Design
LM Masiello, CKBD, CAPS
lm@lminteriordesignllc.com
https://www.lminteriordesignllc.com/
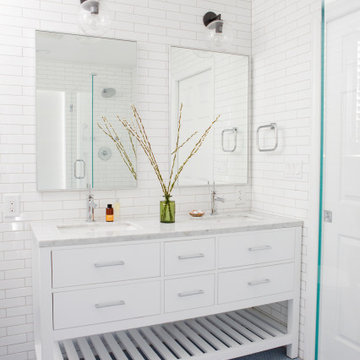
white subway tile, blue penny tile floor, kids bathtub, glass shower, white vanity, chrome hardware, white bath
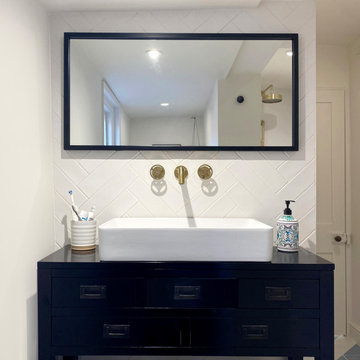
An outdated bathroom turned into a modern, light and luxurious wet room.
metal framed long mirror above a slime line sink. A ceramic toothbrush holder and wall mounted brass taps.
crackled white tiles in herringbone patter over the whole back wall of the sink.
Bathroom Design Ideas with an Open Shower and Blue Floor
6
