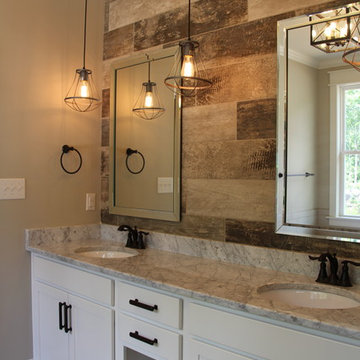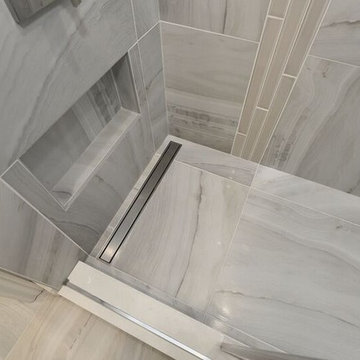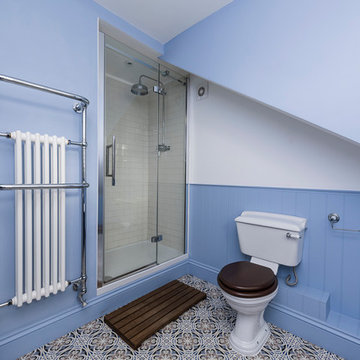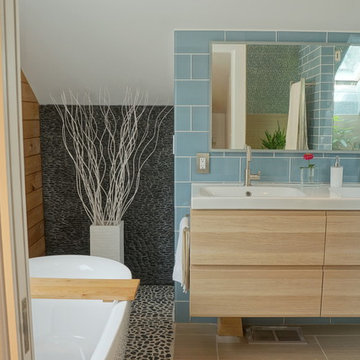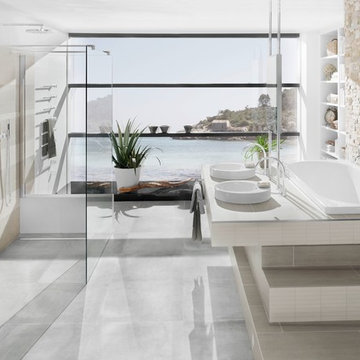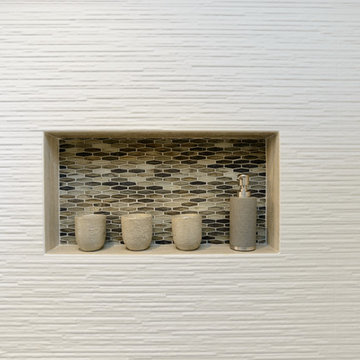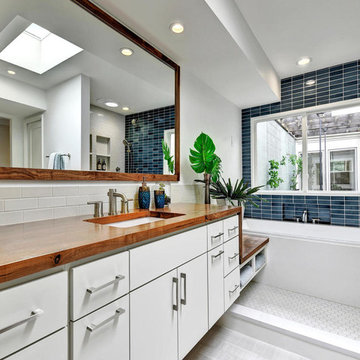Bathroom Design Ideas with an Open Shower and Ceramic Floors
Refine by:
Budget
Sort by:Popular Today
81 - 100 of 18,917 photos
Item 1 of 3
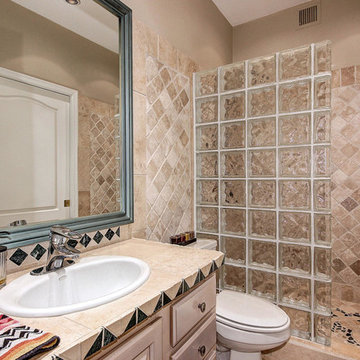
Located in desirable guard-gated Stonegate! Soaring ceilings and warm wall tones throughout. Neutral tile in every room. Cozy tiled fireplace! Plantation shutters added 8/12. Eat in kitchen has granite countertops with upgraded stainless steel appliances as of 8/12. Large master suite has ceiling fan and private exit to backyard. Full spa like bathroom with double sink vanity and separate soaking tub + shower. Beautiful backyard features a covered patio with sparkling heated pool. Kenmore Elite washer + steam dryer. Water heater purchased 8/12. A/C purchased 3/13 w/ 10 yr warranty. Ecobee WIFI thermostat 3/13. 3M window film added to sliding door 7/13 and Sunshades in 5/13. Front + back security doors added 10/13. Custom closet in master new as of 1/13.Home is sealed for pests/Scorpions.
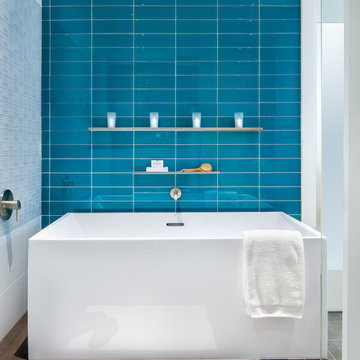
• American Olean “Color Appeal” 4” x 12” glass tile in “Fountain Blue” • Interceramic 10” x 24” “Spa” white glazed tile • Daltile “Color Wave” mosaic tile “Ice White Block Random Mosaic” • Stonepeak 12” x 24 “Infinite Brown” ceramic tile, Land series • glass by Anchor Ventana at shower • Slik Mode acrylic freestanding tub • G rohe Concetto tub spout • photography by Paul Finkel
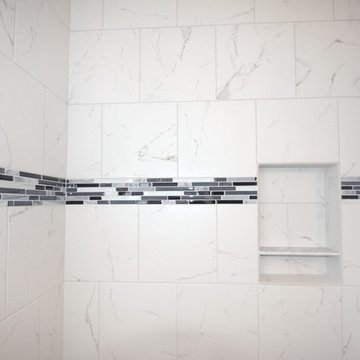
One of the focal points of this gorgeous bathroom is the sink. It is a wall-mounted glass console top from Signature Hardware and includes a towel bar. On the sink is mounted a single handle Delta Ashlyn faucet with a chrome finish. Above the sink is a plain-edged mirror and a 3-light vanity light.
The shower has a 12" x12" faux marble tile from floor to ceiling and in an offset pattern with a 4" glass mosaic feature strip and a recessed niche with shelf for storage. Shower floor matches the shower wall tile and is 2" x 2". Delta 1700 series faucet in chrome. The shower has a heavy frameless half wall panel.
www.melissamannphotography.com
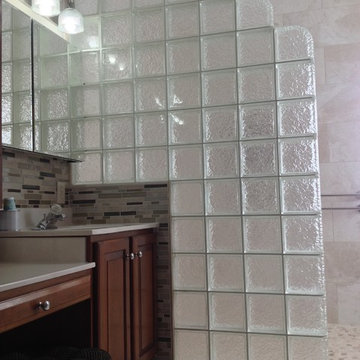
The glass block shower wall provides a sturdy surface for this roll in shower and let ample light into the vanity space as well..
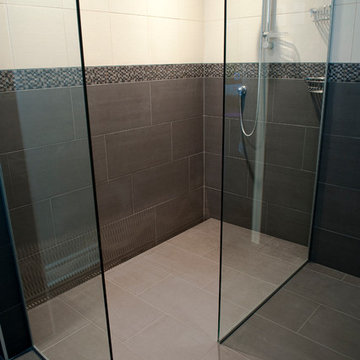
Salle de bain avec douche sans seuil. Le drain utilisé est un produit Deco Drain inc. et tous les travaux ont été effectué par Deco Drain inc.
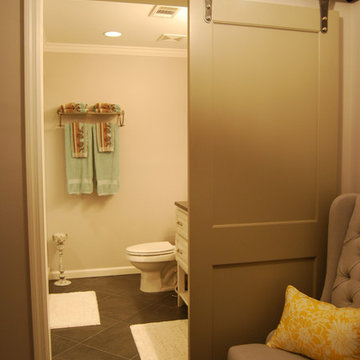
Before the renovation, the doors to this bathroom opened inward and took up valuable space. R Lucas Construction and Design made the area look and feel larger by using sliding “barn doors" for both the bathroom's and closet's points of entry - adding a unique design element to the space.

We came up with a modified floor plan that relocated the toilet and opened up the space. The tile work also makes the space feel more formal and exotic.
http://www.treve.com
HDR Remodeling Inc. specializes in classic East Bay homes. Whole-house remodels, kitchen and bathroom remodeling, garage and basement conversions are our specialties. Our start-to-finish process -- from design concept to permit-ready plans to production -- will guide you along the way to make sure your project is completed on time and on budget and take the uncertainty and stress out of remodeling your home. Our philosophy -- and passion -- is to help our clients make their remodeling dreams come true.

On the main level of Hearth and Home is a full luxury master suite complete with all the bells and whistles. Access the suite from a quiet hallway vestibule, and you’ll be greeted with plush carpeting, sophisticated textures, and a serene color palette. A large custom designed walk-in closet features adjustable built ins for maximum storage, and details like chevron drawer faces and lit trifold mirrors add a touch of glamour. Getting ready for the day is made easier with a personal coffee and tea nook built for a Keurig machine, so you can get a caffeine fix before leaving the master suite. In the master bathroom, a breathtaking patterned floor tile repeats in the shower niche, complemented by a full-wall vanity with built-in storage. The adjoining tub room showcases a freestanding tub nestled beneath an elegant chandelier.
For more photos of this project visit our website: https://wendyobrienid.com.
Photography by Valve Interactive: https://valveinteractive.com/

FEATURE TILE: Silver Travertine Light Crosscut Pol 100x300 WALL TILE: Super White Matt Rec 300x600 FLOOR TILE: BST3004 Matt 300x300 (all Italia Ceramics) VANITY: Polytec Natural Oak Ravine (Custom) BENCHTOP: Organic White (Caesarstone) BASIN: Parisi Bathware, Catino Bench Basin Round 400mm (Routleys) TAPWARE: Phoenix, Vivid Slimline (Routleys) SHOWER RAIL: Vito Bertoni, Aquazzone Eco Abs Dual Elite Shower (Routleys) Phil Handforth Architectural Photography

Working with a very small footprint we did everything to maximize the space in this master bathroom. Removing the original door to the bathroom, we widened the opening to 48" and used a sliding frosted glass door to let in additional light and prevent the door from blocking the only window in the bathroom.
Removing the original single vanity and bumping out the shower into a hallway shelving space, the shower gained two feet of depth and the owners now each have their own vanities!
Bathroom Design Ideas with an Open Shower and Ceramic Floors
5


