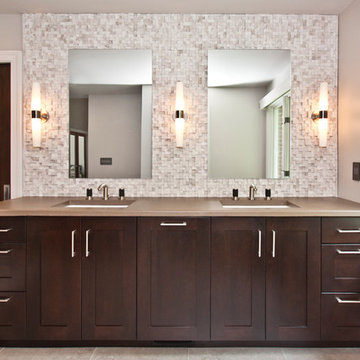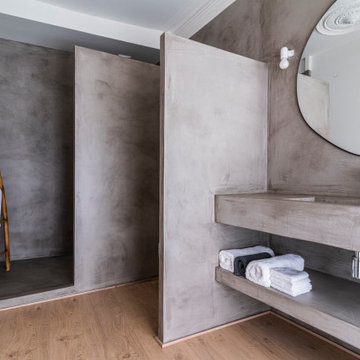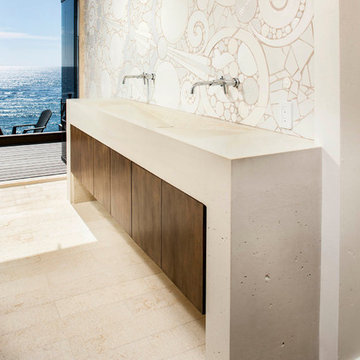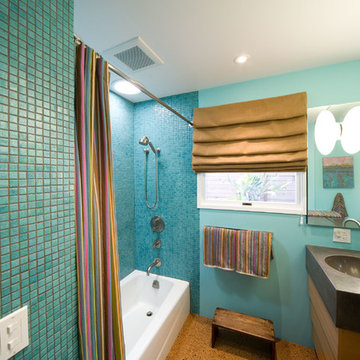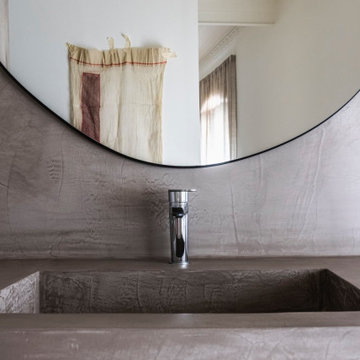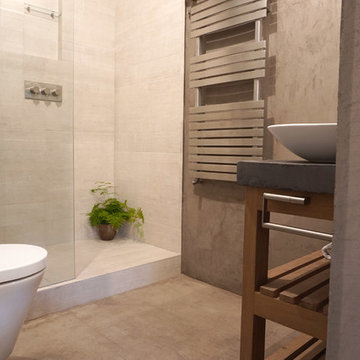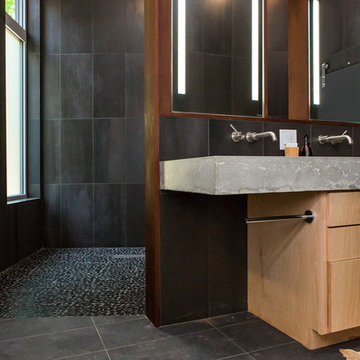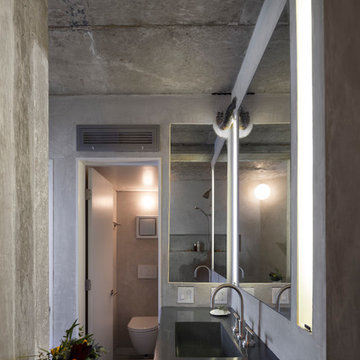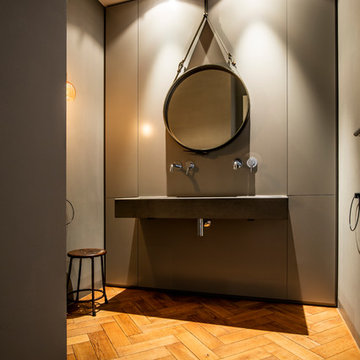Bathroom Design Ideas with an Open Shower and Concrete Benchtops
Refine by:
Budget
Sort by:Popular Today
261 - 280 of 916 photos
Item 1 of 3
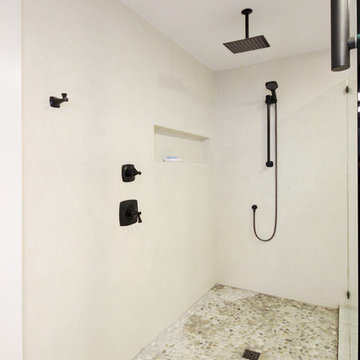
A Tadelakt finish was applied to all walls in the master bath providing a water-proof finish and seamless look.
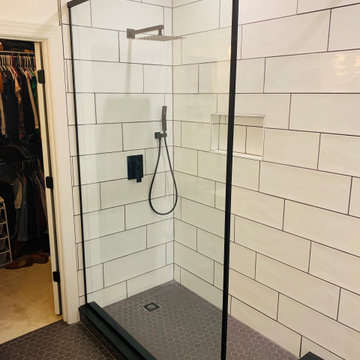
This is the after of the master bathroom. Showing off the new Black mat fixtures with a walk in shower, rain fall and hand held fixtures and a large niche for your shampoo, as well as the custom glass!
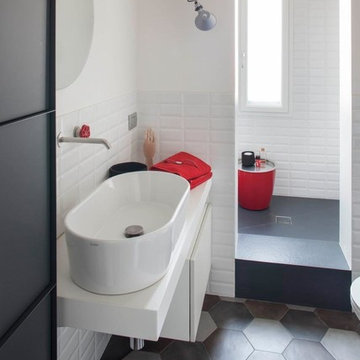
bagno padronale con pavimento in gres pocellanato esagonale in tre colori. Rivestimento in piastrelle lucide diamantate 7,5x15. Piatto doccia in muratura. Lampada Tolomeo Artemide. Rubinetterie NEVE
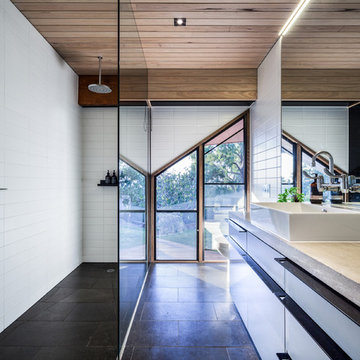
The en suite, with timber ceiling and walk through shower. Photo by Andrew Latreille.
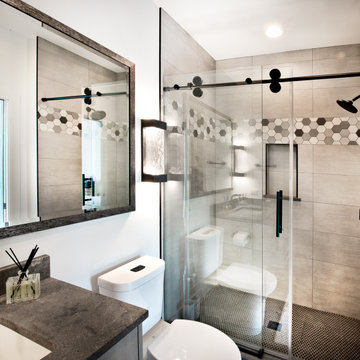
Every detail of this new construction home was planned and thought of. From the door knobs to light fixtures this home turned into a modern farmhouse master piece! The Highland Park family of 6 aimed to create an oasis for their extended family and friends to enjoy. We added a large sectional, extra island space and a spacious outdoor setup to complete this goal. Our tile selections added special details to the bathrooms, mudroom and laundry room. The lighting lit up the gorgeous wallpaper and paint selections. To top it off the accessories were the perfect way to accentuate the style and excitement within this home! This project is truly one of our favorites. Hopefully we can enjoy cocktails in the pool soon!
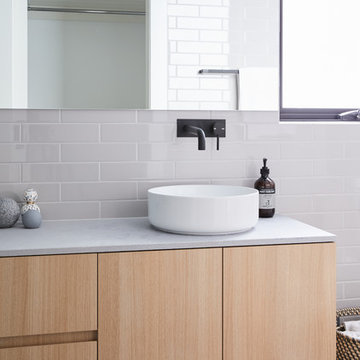
Light Ferrara Oak door and drawer fronts from Nikpol, Caeserstone benchtop in Airy Concrete

Huntsmore handled the complete design and build of this bathroom extension in Brook Green, W14. Planning permission was gained for the new rear extension at first-floor level. Huntsmore then managed the interior design process, specifying all finishing details. The client wanted to pursue an industrial style with soft accents of pinkThe proposed room was small, so a number of bespoke items were selected to make the most of the space. To compliment the large format concrete effect tiles, this concrete sink was specially made by Warrington & Rose. This met the client's exacting requirements, with a deep basin area for washing and extra counter space either side to keep everyday toiletries and luxury soapsBespoke cabinetry was also built by Huntsmore with a reeded finish to soften the industrial concrete. A tall unit was built to act as bathroom storage, and a vanity unit created to complement the concrete sink. The joinery was finished in Mylands' 'Rose Theatre' paintThe industrial theme was further continued with Crittall-style steel bathroom screen and doors entering the bathroom. The black steel works well with the pink and grey concrete accents through the bathroom. Finally, to soften the concrete throughout the scheme, the client requested a reindeer moss living wall. This is a natural moss, and draws in moisture and humidity as well as softening the room.
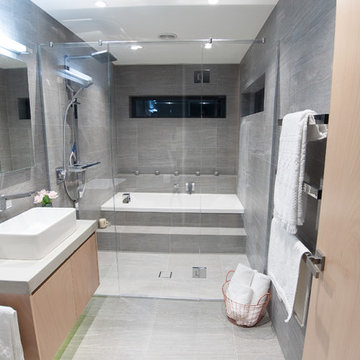
An efficient use of space in this bathroom sees a wet area contain the shower and bath.
Ben Crawford
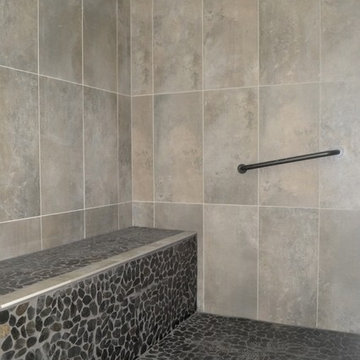
Design by: http://www.houzz.com/pro/chngr/changes-and-rearranges
Dana J Creative llc
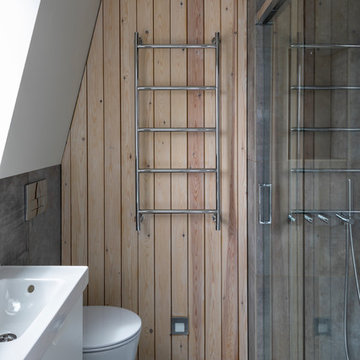
London townhouse extension and refurbishment. Battersea Builders undertook a full renovation and extension to this period property to include a side extension, loft extension, internal remodelling and removal of a defunct chimney breast. The cantilevered rear roof encloses the large maximum light sliding doors to the rear of the property providing superb indoor outdoor living. The property was refurbished using a neutral colour palette and modern, sleek finishes.
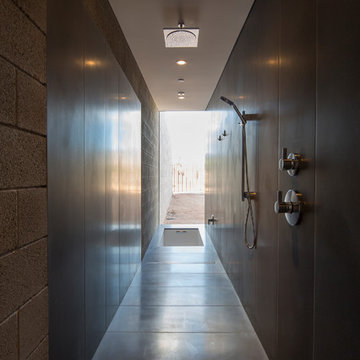
Custom concrete tiles clad this space that is at once water closet, shower, bathtub and viewing corridor to the north mountains. Water drains to a linear slot drain tin the floor. Chrome Grohe fixtures provide modern accents to the space.
Winquist Photography, Matt Winquist
Bathroom Design Ideas with an Open Shower and Concrete Benchtops
14


