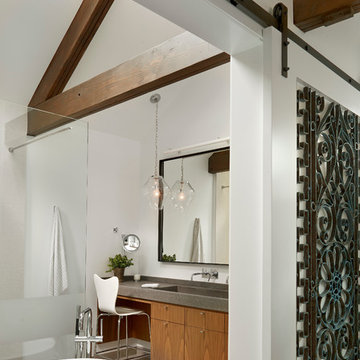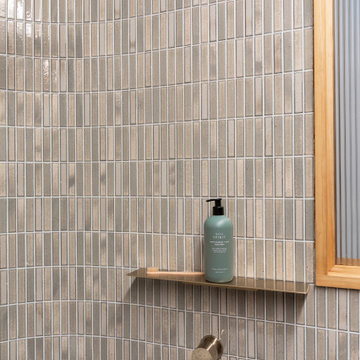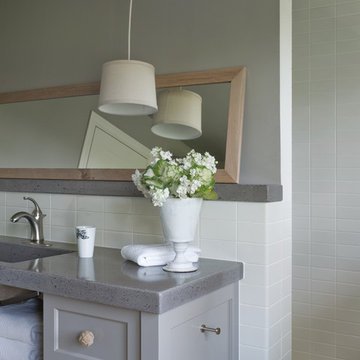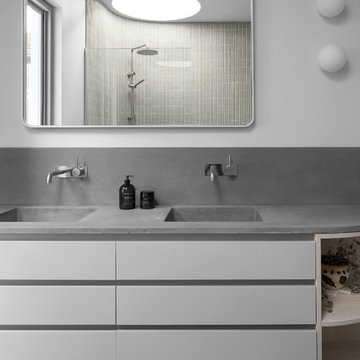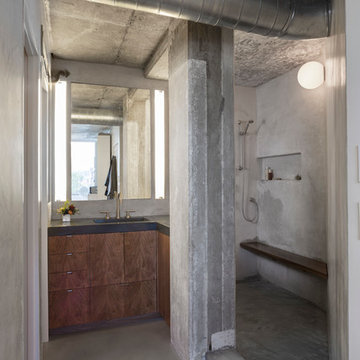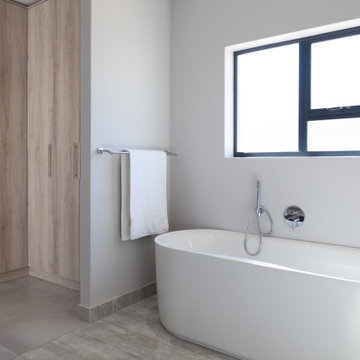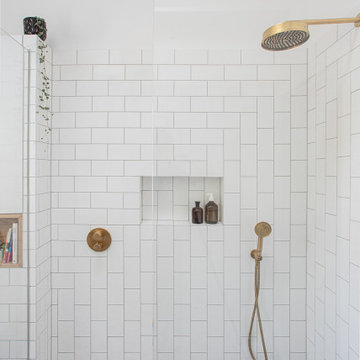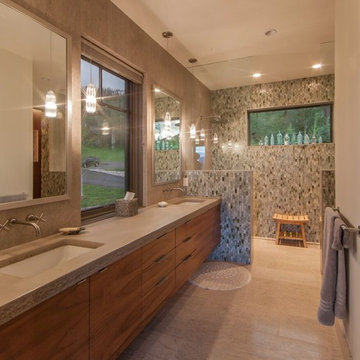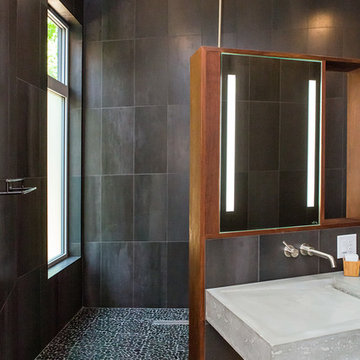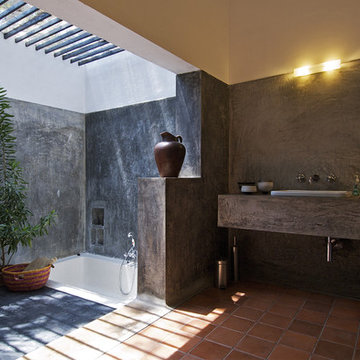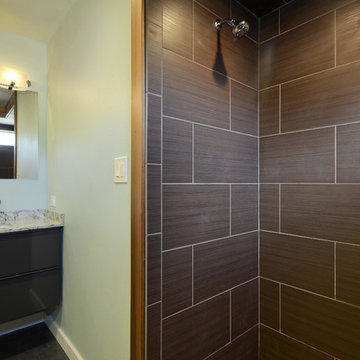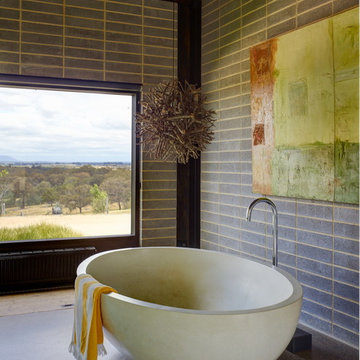Bathroom Design Ideas with an Open Shower and Concrete Benchtops
Refine by:
Budget
Sort by:Popular Today
41 - 60 of 915 photos
Item 1 of 3
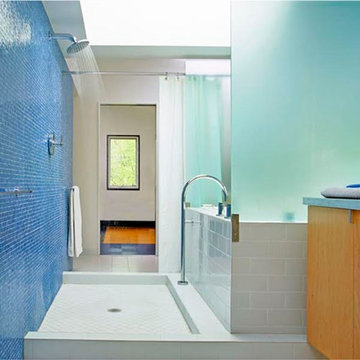
This home is designed around a ranch vernacular where the rooms are socially segregated by activity. Originally an outdated home in a fantastic neighborhood, the owners wanted to add space and hierarchy. Quiet on one side of the relocated entry, active on the other the home is able to create a blur of social spaces.

The Tranquility Residence is a mid-century modern home perched amongst the trees in the hills of Suffern, New York. After the homeowners purchased the home in the Spring of 2021, they engaged TEROTTI to reimagine the primary and tertiary bathrooms. The peaceful and subtle material textures of the primary bathroom are rich with depth and balance, providing a calming and tranquil space for daily routines. The terra cotta floor tile in the tertiary bathroom is a nod to the history of the home while the shower walls provide a refined yet playful texture to the room.
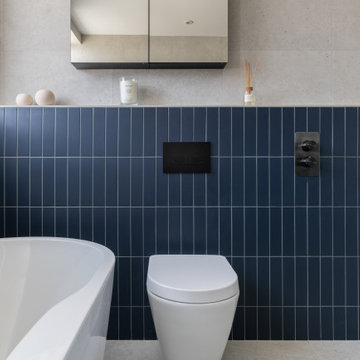
The wall-mounted toilet seamlessly integrates with the room's design, its supporting frame ingeniously concealed within the boxing, which also discreetly houses the flush plate and shower controls for an easy transition into the shower
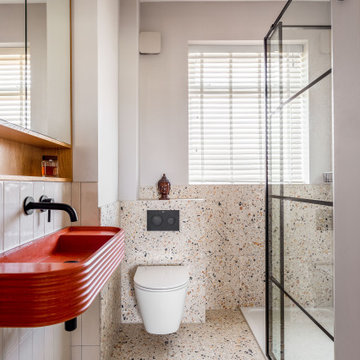
Compact shower room with terrazzo tiles, built-in storage, cement basin, black brassware mirrored cabinets
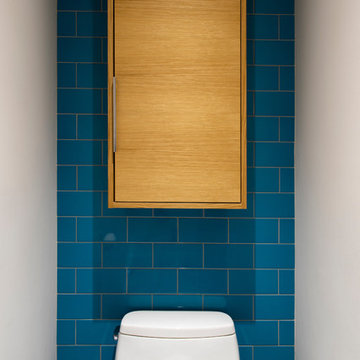
design by A Larsen INC
cabinetry by d KISER design.construct, inc.
photography by Colin Conces

A country club respite for our busy professional Bostonian clients. Our clients met in college and have been weekending at the Aquidneck Club every summer for the past 20+ years. The condos within the original clubhouse seldom come up for sale and gather a loyalist following. Our clients jumped at the chance to be a part of the club's history for the next generation. Much of the club’s exteriors reflect a quintessential New England shingle style architecture. The internals had succumbed to dated late 90s and early 2000s renovations of inexpensive materials void of craftsmanship. Our client’s aesthetic balances on the scales of hyper minimalism, clean surfaces, and void of visual clutter. Our palette of color, materiality & textures kept to this notion while generating movement through vintage lighting, comfortable upholstery, and Unique Forms of Art.
A Full-Scale Design, Renovation, and furnishings project.
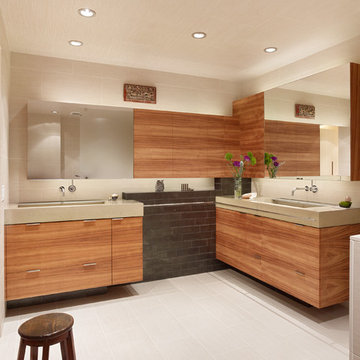
by CHENG Design, San Francisco Bay Area | Modern bath with warm materials: wood, concrete countertops, cedar cabinetry, ceramic tile floors |
Photo by Matthew Millman
Bathroom Design Ideas with an Open Shower and Concrete Benchtops
3



