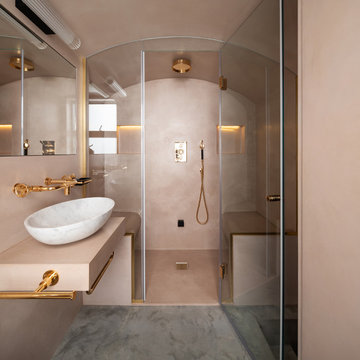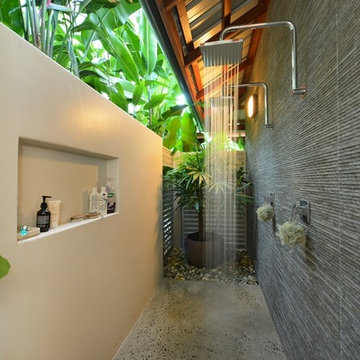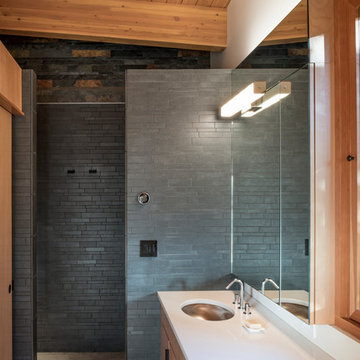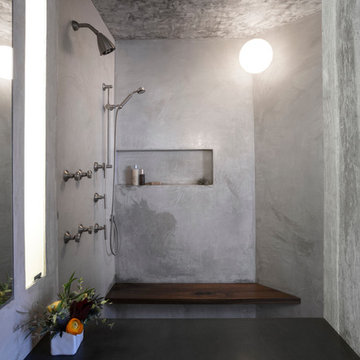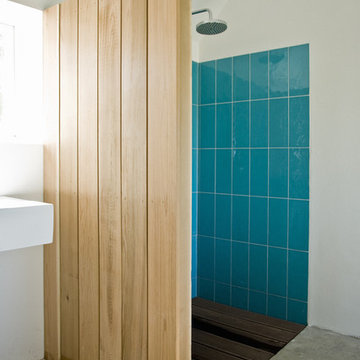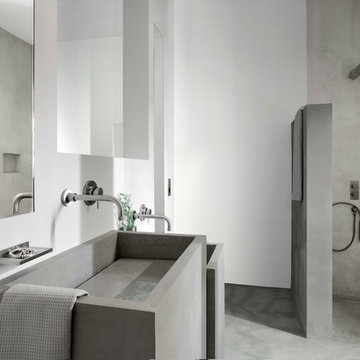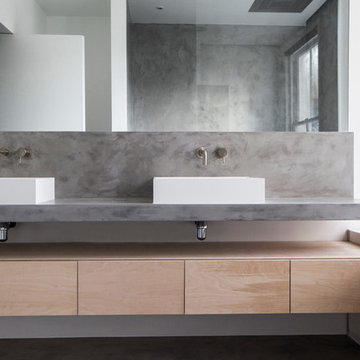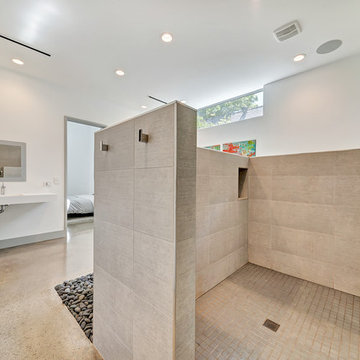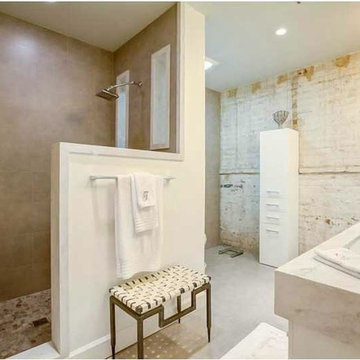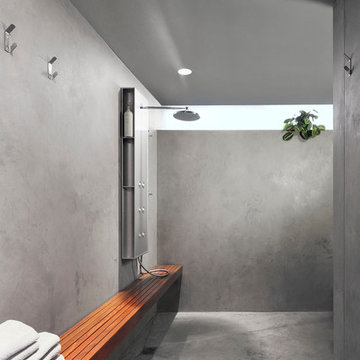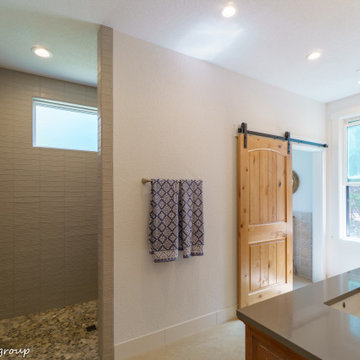Bathroom Design Ideas with an Open Shower and Concrete Floors
Refine by:
Budget
Sort by:Popular Today
161 - 180 of 1,571 photos
Item 1 of 3
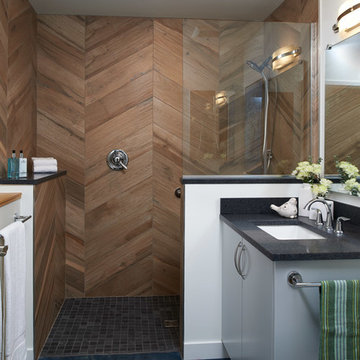
This first-floor bathroom features Parquet porcelain tile and a zero-threshold entry for easy access in this custom home designed and built by Meadowlark Design + Build.

A custom made concrete trough sink with dual wall mounted Brizo Litze single handle faucets in luxe nickel sits atop the custom made built in vanity in knotty alder wood. Doors and drawers are flat panels, adorned with retro bin pulls from Esty in pewter.
Backsplash is a single row of 12x24" Eleganza Coastline tile in "Pebble Beach".
Possini Euro Raden 10" vanity scones on either side of each Pottery Barn vintage mirror, all finished in brushed nickel. Centered between the two mirrors is a custom built in medicine niche, matching the species and finish of the vanity.
A Kohler, Tea for Two (66" x 36"), bathtub sits next to the open tiled shower, a glass panel separating the two, both take in the views of the surrounding area. Deck mounted Brizo Litze Roman tub faucet in luxe nickel on the left. Tub face is tiled in 12x24 Eleganza Coastline in "Pebble Beach" and capped with Pental engineered quartz in "Carerra" - which is also used for the window sills.
Sliding knotty alder pocket door to the toilet room on the right.
Floors are polished concrete, left naturally finished, complimented by a 2.5" knotty alder base.
Walls and ceiling are finished in Benjamin Moore's "Dulche de Leche."
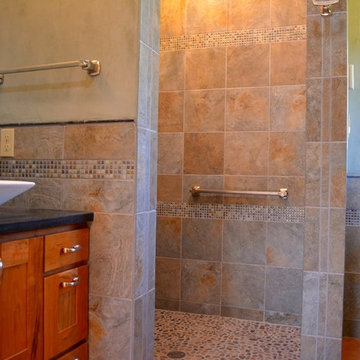
Walk in shower in master bathroom with custom ceramic and glass tile. Custom cherry cabinetry with vessel sink and soapstone counter.
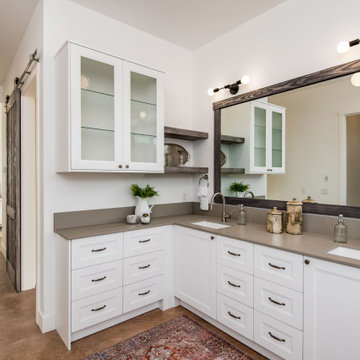
Custom Built home designed to fit on an undesirable lot provided a great opportunity to think outside of the box with creating a large open concept living space with a kitchen, dining room, living room, and sitting area. This space has extra high ceilings with concrete radiant heat flooring and custom IKEA cabinetry throughout. The master suite sits tucked away on one side of the house while the other bedrooms are upstairs with a large flex space, great for a kids play area!
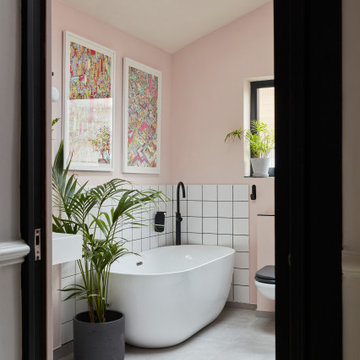
We transformed what was a hallway, windowless utility room and tiny, grotty and very dated blue bathroom into this modern, industrial light filled beauty.
Monochrome and graphic lines were the start point here. But plenty of arches, curves and organic shapes balance the scheme out perfectly.
The ceiling was taken up into the existing roof to include a large velux window which means this room is always bright. The laundry is tucked away behind aluminium roller shutter doors and laundry is hung on the ceiling mounted drying rack, with freh air aplenty from the velux which opens right out.
Large format grey cement effect floor tiles are juxtaposed with the sweet pastel pink walls and lighter creamy pink ceiling.
The extractor is housed in the industrial style ducting and the black accessories throughout further lend to the industrial aesthetic.
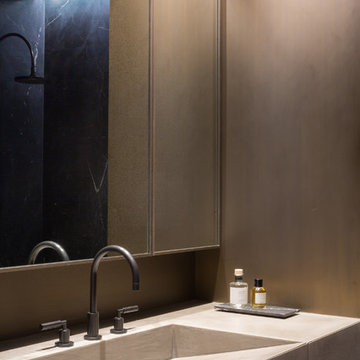
Luxury bathroom with a 'hotel feeling' in a loft in Antwerp. A moody atmosphere is created with a material palette consisting of black Nero Marquina marble from Spain, dark stained Walnut panelling, concrete flooring and patinated bronze detailing. Bronze detailing is continued in the floor to accentuate the strong lines and geometric shapes.
Photo by: Thomas De Bruyne
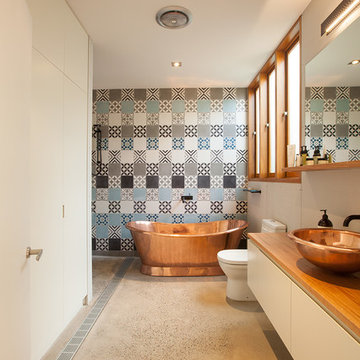
Filled with light from the new central courtyard, the bright airy bathroom features hand made encaustic cement tiles as a backdrop to the freestanding solid copper bath. Compressed cement sheeting wall lining and concrete floor with in floor heating provide a robust modern bathhouse to the home. Laundry and storage services are hidden behind folding door panels.
Bathroom Design Ideas with an Open Shower and Concrete Floors
9


