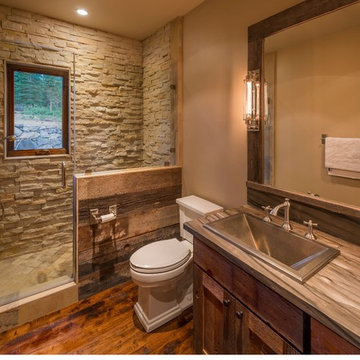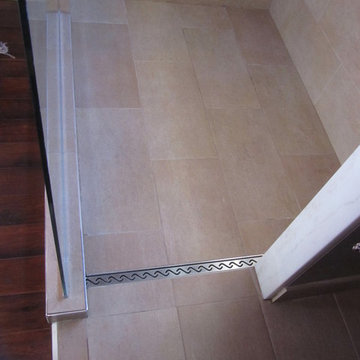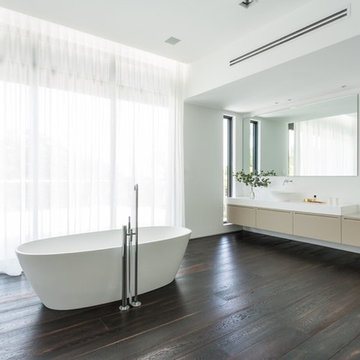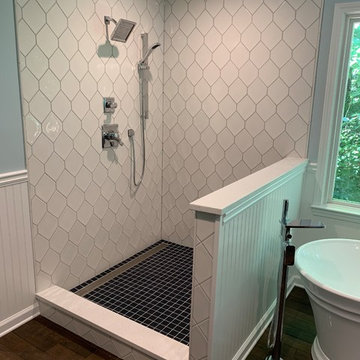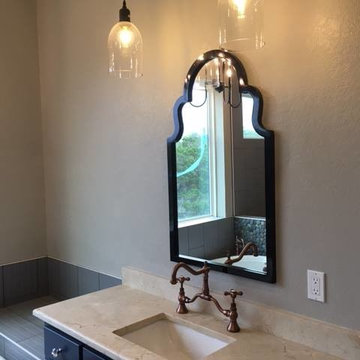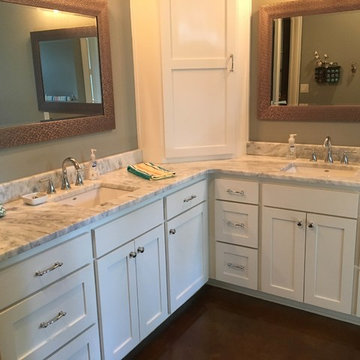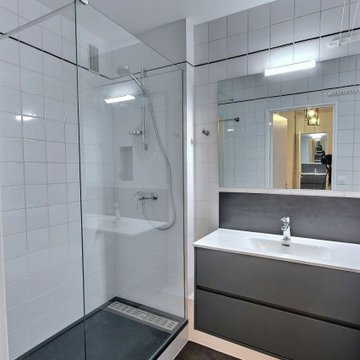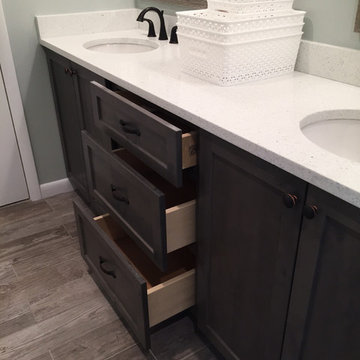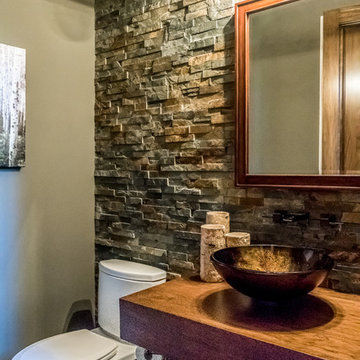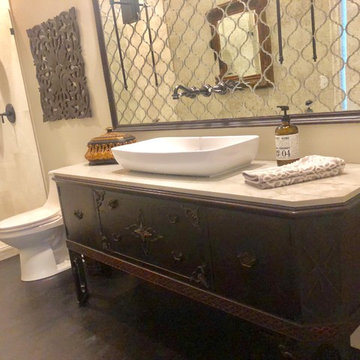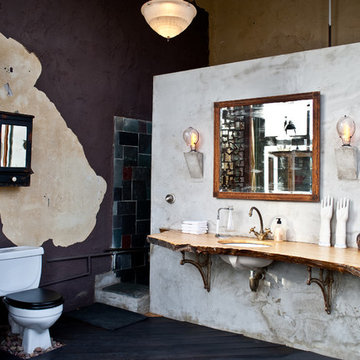Bathroom Design Ideas with an Open Shower and Dark Hardwood Floors
Refine by:
Budget
Sort by:Popular Today
121 - 140 of 839 photos
Item 1 of 3
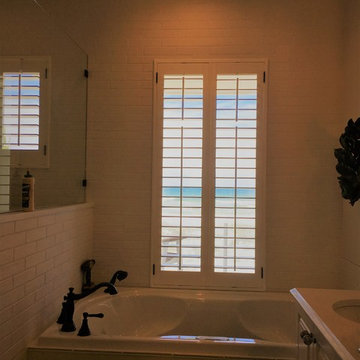
Over the tub we also used our Heat Treated Exterior shutters with movable 3" louvers in a painted finish. The louvers are controlled via our "Split Tilt" tilting system which allows the louvers in the bottom 2/3 to operate separately from the top 1/3 of louvers.
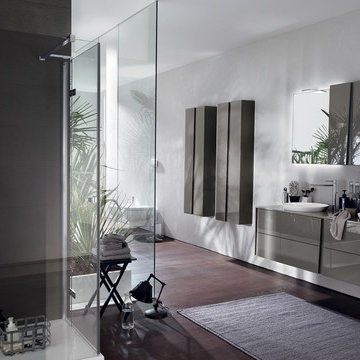
Lagu project: vertical angled grooves for door openings. Composition with lacquered Titanium Grey doors and sides: an intricate ambience geometry in which spaces are expanded and circular washbasins take the centrestage - See more at: http://www.scavolini.us/Bathrooms/Lagu
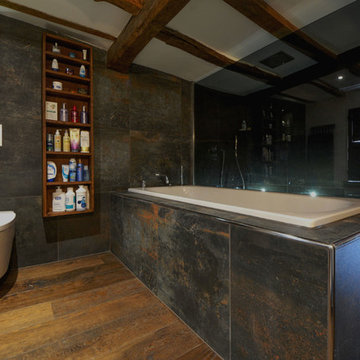
Wonderful colours and textures in this bathroom!
Photographs - Mike Waterman
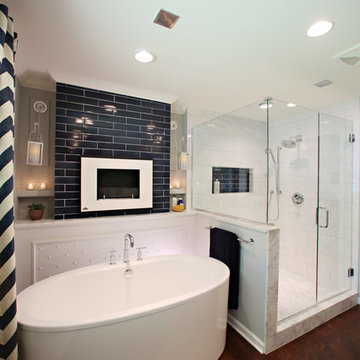
Featured on DIY Network’s Bath Crashers, this lovely bathroom shows off our 61 Navy glaze in a stunning fireplace backsplash. The combination of dark rustic wood, marble, and chevron patterns work together for a bathroom we would love in our own home!
3″x12″ Subway Tile – 61 Navy

Shortlisted for the prestigious RIBA House of the Year, and winning a RIBA London Award, Sunday Times homes commendation, Manser Medal Shortlisting and NLA nomination the handmade Makers House is a new build detached family home in East London.
Having bought the site in 2012, David and Sophie won planning permission, raised finance and built the 2,390 sqft house – by hand as the main contractor – over the following four years. They set their own brief – to explore the ideal texture and atmosphere of domestic architecture. This experimental objective was achieved while simultaneously satisfying the constraints of speculative residential development.
The house’s asymmetric form is an elegant solution – it emerged from scrupulous computer analysis of the site’s constraints (proximity to listed buildings; neighbours’ rights to light); it deftly captures key moments of available sunlight while forming apparently regular interior spaces.
The pursuit of craftsmanship and tactility is reflected in the house’s rich palette and varied processes of fabrication. The exterior combines roman brickwork with inky pigmented zinc roofing and bleached larch carpentry. Internally, the structural steel and timber work is exposed, and married to a restrained palette of reclaimed industrial materials.
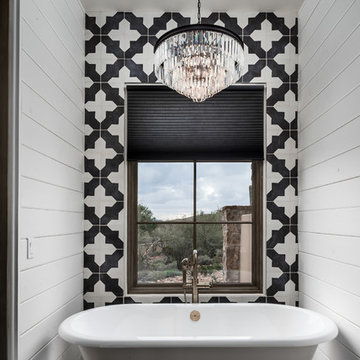
World Renowned Architecture Firm Fratantoni Design created this beautiful home! They design home plans for families all over the world in any size and style. They also have in-house Interior Designer Firm Fratantoni Interior Designers and world class Luxury Home Building Firm Fratantoni Luxury Estates! Hire one or all three companies to design and build and or remodel your home!
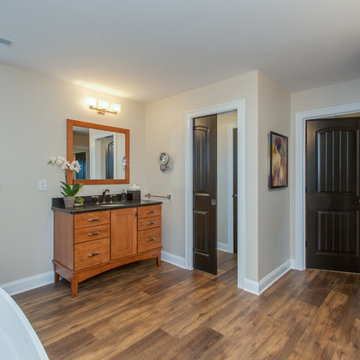
These beautiful bathrooms were designed by Cathy from our Nashua showroom. The half bathroom features a shaker cabinet door in a matte black finish, granite countertops and an ingenious sliding mirror that covers the window when in use! The master bath features maple stained double vanities with granite countertops and an open-concept, walk-in shower.
Half Bath Cabinets: Showplace Lexington 275
Finish: Cherry Matte Black
Master Bath Cabinets: Showplace Pendleton 275
Finish: Maple Autumn Satin
Countertops: Granite
Half Bath Color: Solarius
Master Bath Color: Antique Black
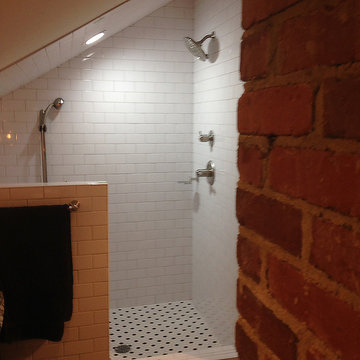
Valerie used white subway tile in the shower with a hexagonal mosaic for the shower floor. The shower really establishes the vintage country style in the bathroom.
For anyone considering a similar project, Valerie recommends doing thorough research and sticking with your ideas. She found that working with a builder who was willing to work with her creativity and had creative ideas of their own was very beneficial. Valerie says that having a contractor on site every day was beneficial, since they kept the site clean and made sure the subcontractors did the same. In the end, Valerie says the project may cost more/ take longer than expected, but the best advice is to go with the flow and have fun with it!
To see the full project as well as a complete project sheet, visit the full blog post at http://renovation1500.com/carolina-attic-to-master-bath-renovation/
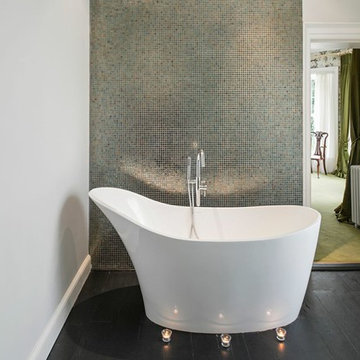
The Ensuite mosaic tiled wall links the colour scheme in the Master bedroom.
Gareth Byrne Photography
Bathroom Design Ideas with an Open Shower and Dark Hardwood Floors
7
