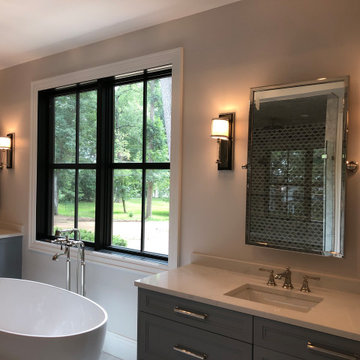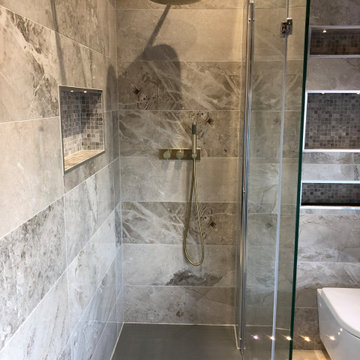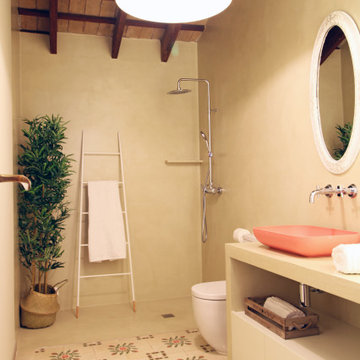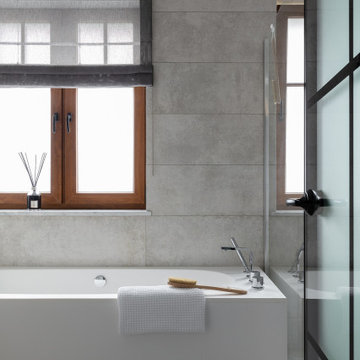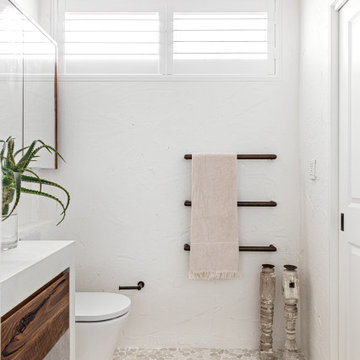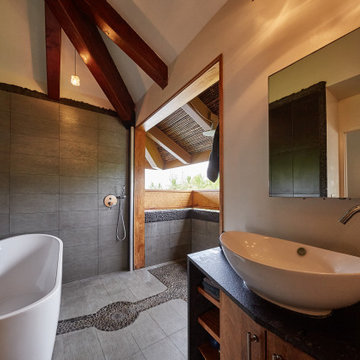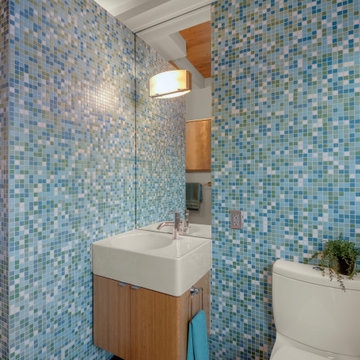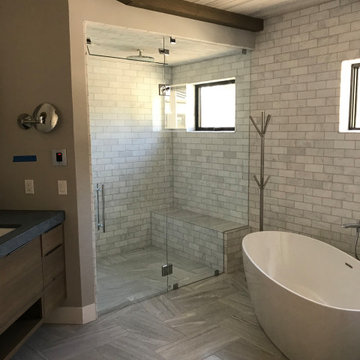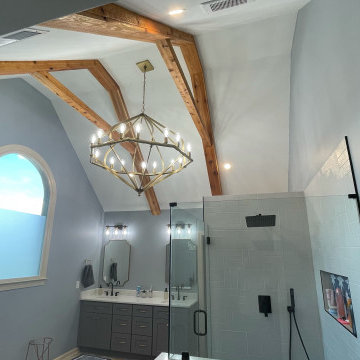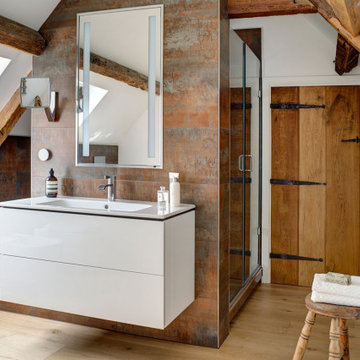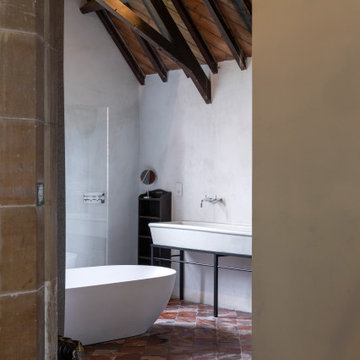Bathroom Design Ideas with an Open Shower and Exposed Beam
Refine by:
Budget
Sort by:Popular Today
121 - 140 of 420 photos
Item 1 of 3
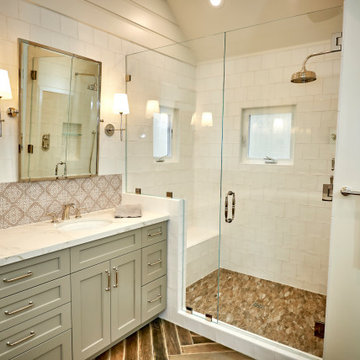
Carlsbad Home
The designer put together a retreat for the whole family. The master bath was completed gutted and reconfigured maximizing the space to be a more functional room. Details added throughout with shiplap, beams and sophistication tile. The kids baths are full of fun details and personality. We also updated the main staircase to give it a fresh new look.
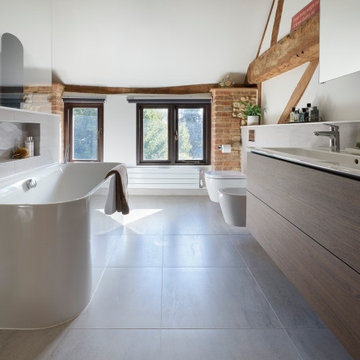
The dwarf wall provided a space to position the sleek chrome bathwater controls and an alcove for bathing accessories. Within the alcove, textured tiles create an eye-catching visual that is mirrored in the shower alcove behind.
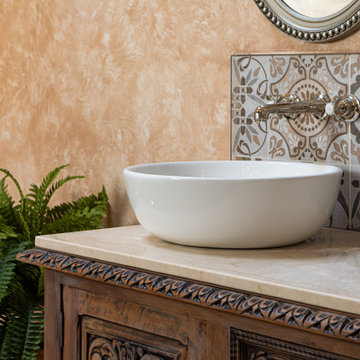
The jacobean-style repurposed sideboard has a marble worktop, two sit-on bowls and wall-mounted nickel mixers.
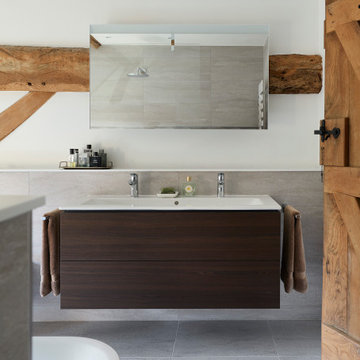
The width of the mirror purposely matches that of the Duravit wall-hung vanity finished in brushed walnut, maintaining balance and proportion.
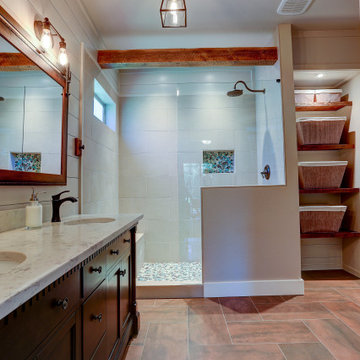
This upscale bathroom renovation has a the feel of a Craftsman home meets Tuscany. The Edison style lighting frames the unique custom barn door sliding mirror. The room is distinguished with white painted shiplap walls.
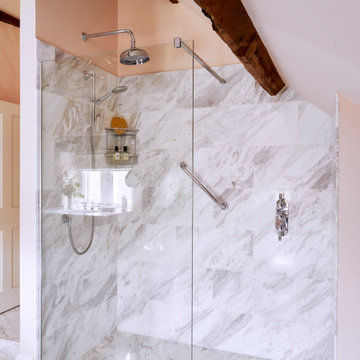
The building of a stud wall allowed for the creation of a shower enclosure with just one glass panel, in-keeping with trends of simplicity in bathrooms. While real marble is too porous for use in bathrooms, the matching faux marble floor and wall tiles here really add to the luxurious feel of the room.
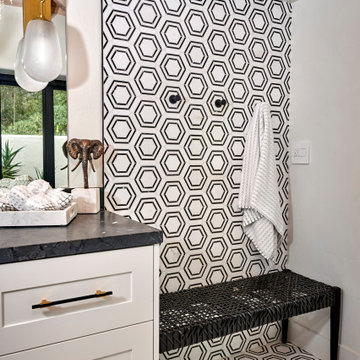
Urban Mountain lifestyle. The client came from a resort ski town in Colorado to city life. Bringing the casual lifestyle to this home you can see the urban cabin influence. This lifestyle can be compact, light-filled, clever, practical, simple, sustainable, and a dream to live in. It will have a well designed floor plan and beautiful details to create everyday astonishment. Life in the city can be both fulfilling and delightful.
Design Signature Designs Kitchen Bath
Contractor MC Construction
Photographer Sheldon of Ivestor
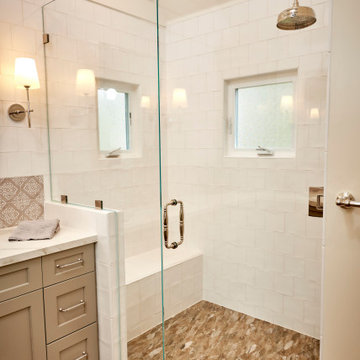
Carlsbad Home
The designer put together a retreat for the whole family. The master bath was completed gutted and reconfigured maximizing the space to be a more functional room. Details added throughout with shiplap, beams and sophistication tile. The kids baths are full of fun details and personality. We also updated the main staircase to give it a fresh new look.
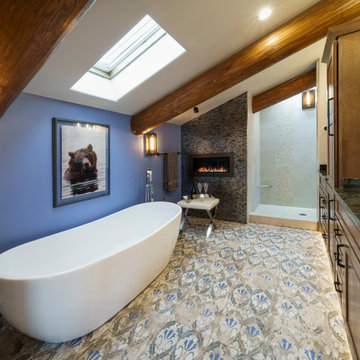
free standing tub, walk in shower, patterned tile floor, linear fireplace, log accented, sky light, sloped ceiling
Bathroom Design Ideas with an Open Shower and Exposed Beam
7


