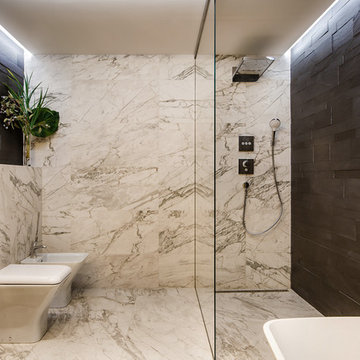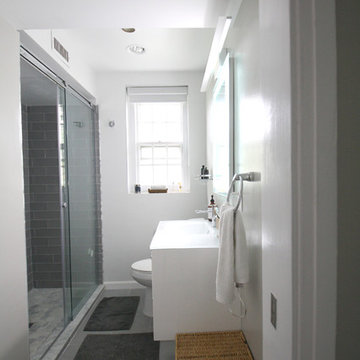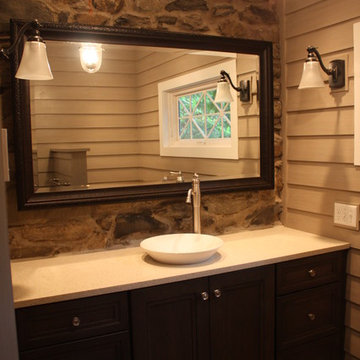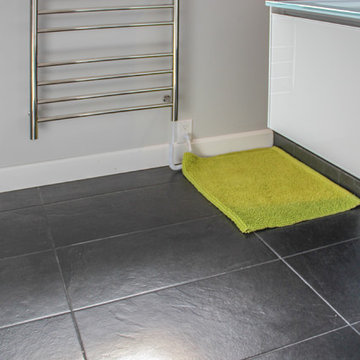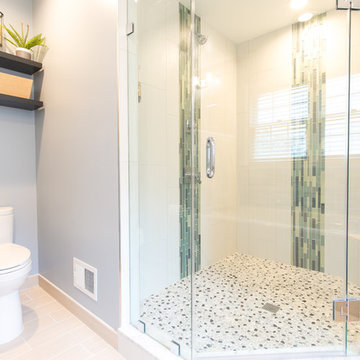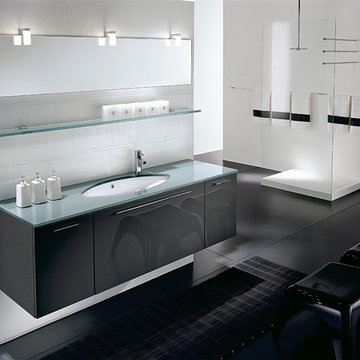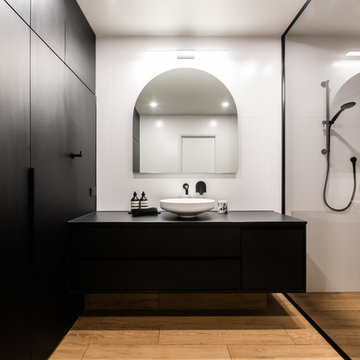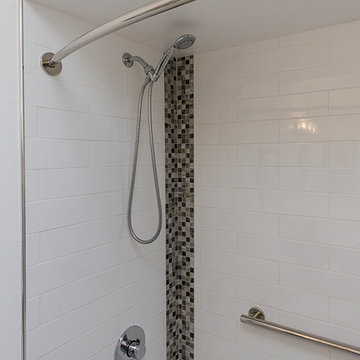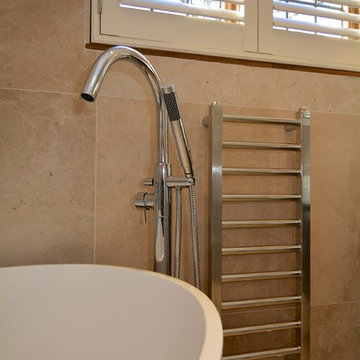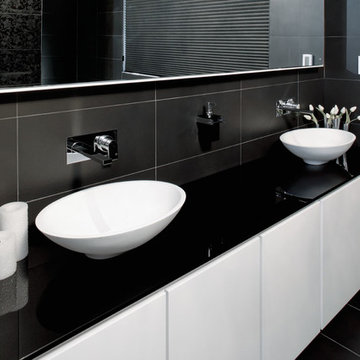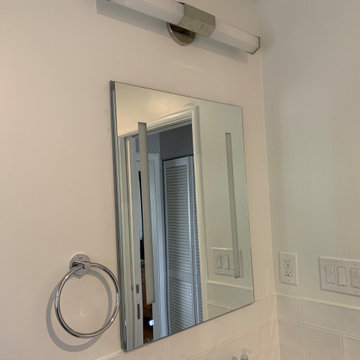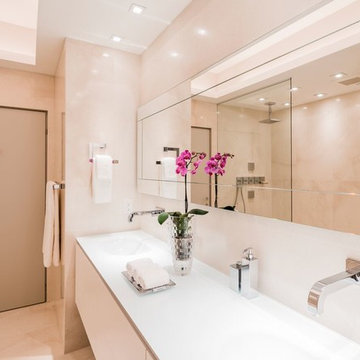Bathroom Design Ideas with an Open Shower and Glass Benchtops
Refine by:
Budget
Sort by:Popular Today
161 - 180 of 662 photos
Item 1 of 3
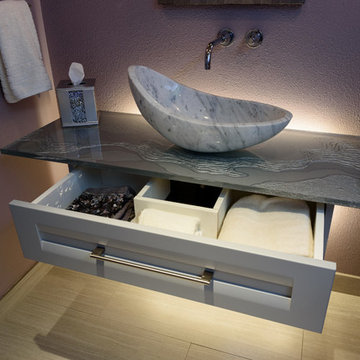
The vanity has two drawers, fitted around the drain. A steel structure floats the vanity 2" off the wall. The glass counter is by Mark Olson of Unique Art Glass. The sink came from SignatureHardware.com. We installed a Kohler Purist faucet. The owner supplied the mirror and lighting. The cabinets are of my own design.
Photos by Jesse Young Photography
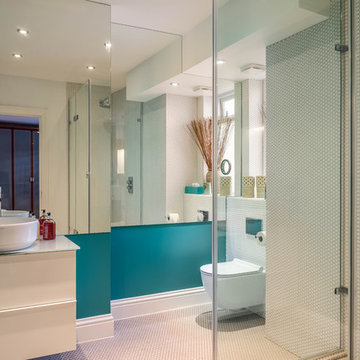
Button shaped mosaic tiles in matt white with a light grey grout were used in this basement bathroom. With only one small window providing natural light, the space previously felt dark and dingy. The white tiles and the mirrored walls add a feeling of space and light to the room. A frameless shower enclosure again accentuates the feeling of space.
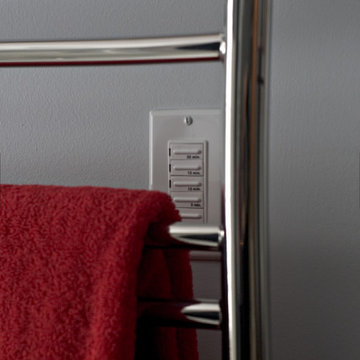
When Barry Miller of Simply Baths, Inc. first met with these Danbury, CT homeowners, they wanted to transform their 1950s master bathroom into a modern, luxurious space. To achieve the desired result, we eliminated a small linen closet in the hallway. Adding a mere 3 extra square feet of space allowed for a comfortable atmosphere and inspiring features. The new master bath boasts a roomy 6-by-3-foot shower stall with a dual showerhead and four body jets. A glass block window allows natural light into the space, and white pebble glass tiles accent the shower floor. Just an arm's length away, warm towels and a heated tile floor entice the homeowners.
A one-piece clear glass countertop and sink is beautifully accented by lighted candles beneath, and the iridescent black tile on one full wall with coordinating accent strips dramatically contrasts the white wall tile. The contemporary theme offers maximum comfort and functionality. Not only is the new master bath more efficient and luxurious, but visitors tell the homeowners it belongs in a resort.
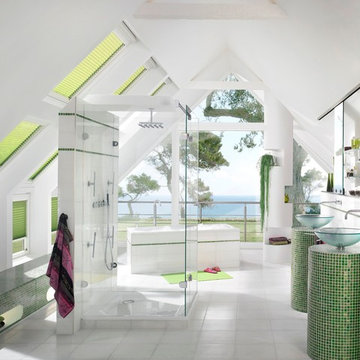
Contemporary style bathroom with a skylights and tilt and turn windows. The shades are custom made and operate bottom up and top down. They give privacy and diffuse the light and sun - furthermore they travel with the skylights. The light green fabrics create a nice spa feeling and work great with the green tiles.
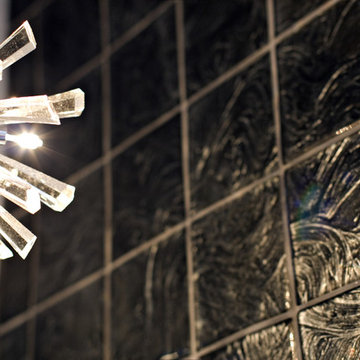
When Barry Miller of Simply Baths, Inc. first met with these Danbury, CT homeowners, they wanted to transform their 1950s master bathroom into a modern, luxurious space. To achieve the desired result, we eliminated a small linen closet in the hallway. Adding a mere 3 extra square feet of space allowed for a comfortable atmosphere and inspiring features. The new master bath boasts a roomy 6-by-3-foot shower stall with a dual showerhead and four body jets. A glass block window allows natural light into the space, and white pebble glass tiles accent the shower floor. Just an arm's length away, warm towels and a heated tile floor entice the homeowners.
A one-piece clear glass countertop and sink is beautifully accented by lighted candles beneath, and the iridescent black tile on one full wall with coordinating accent strips dramatically contrasts the white wall tile. The contemporary theme offers maximum comfort and functionality. Not only is the new master bath more efficient and luxurious, but visitors tell the homeowners it belongs in a resort.
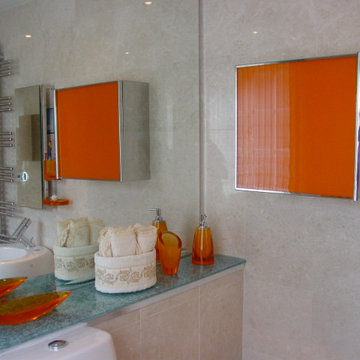
Bathroom for kids . Wall tiled with cream marble and turquoise glass borders. Murano details in orange color.
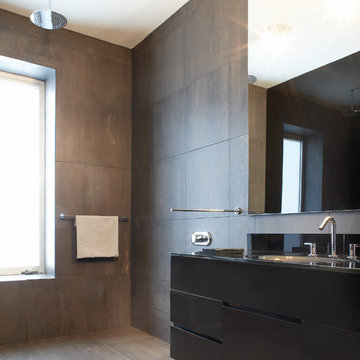
In this classic Brooklyn brownstone, Slade Architecture designed a modern renovation for an active family. This master bath is a relaxing retreat.
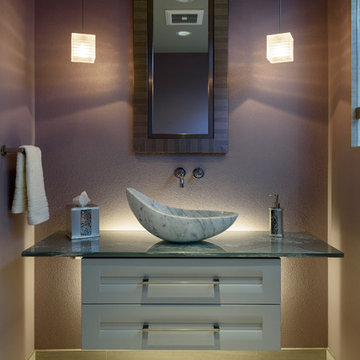
The vanity has two drawers, fitted around the drain. A steel structure floats the vanity 2" off the wall. The glass counter is by Mark Olson of Unique Art Glass. The sink came from SignatureHardware.com. We installed a Kohler Purist faucet. The owner supplied the mirror and lighting. The cabinets are of my own design.
Photos by Jesse Young Photography
Bathroom Design Ideas with an Open Shower and Glass Benchtops
9


