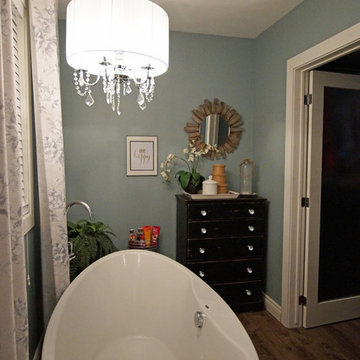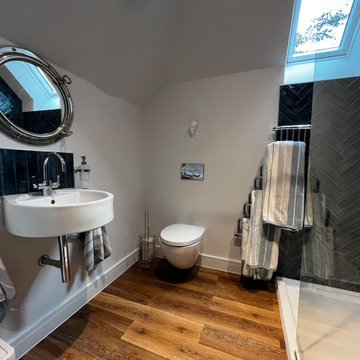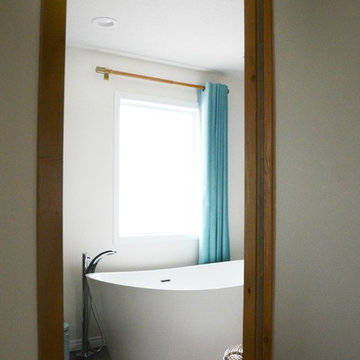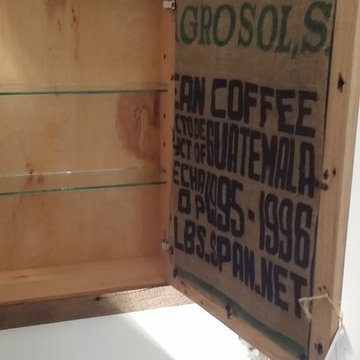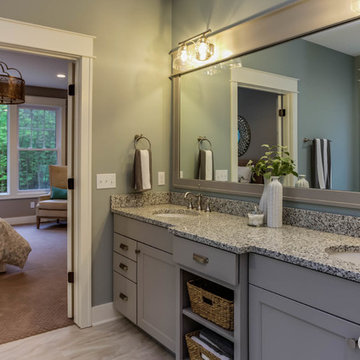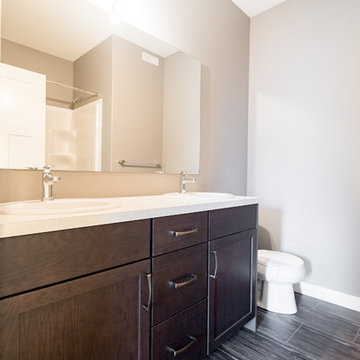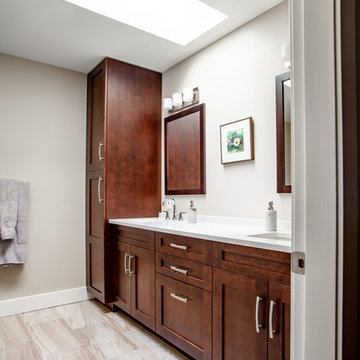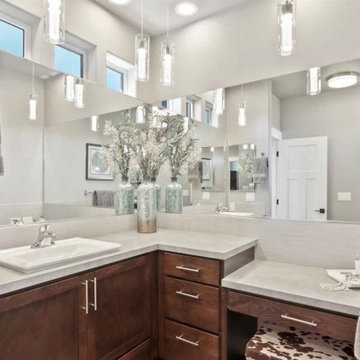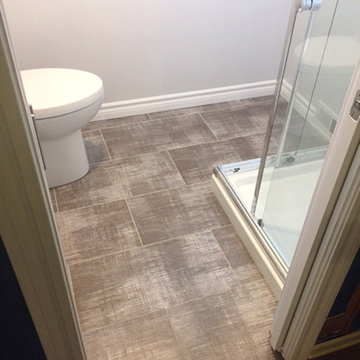Bathroom Design Ideas with an Open Shower and Laminate Floors
Refine by:
Budget
Sort by:Popular Today
221 - 240 of 401 photos
Item 1 of 3
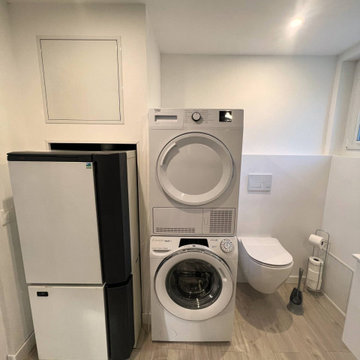
Rénovation d'une salle de bain blanche et bois, fourniture et pose des éléments par nos soins ainsi que la dépose de l'ancien et tous les travaux nécessaires en amont (plomberie, électricité, peinture, pose du sol, pose du carrelage murale). Nous avons également créé un habillage pour cacher la chaudière tout en laissant les parties importantes accessibles pour la maintenance.
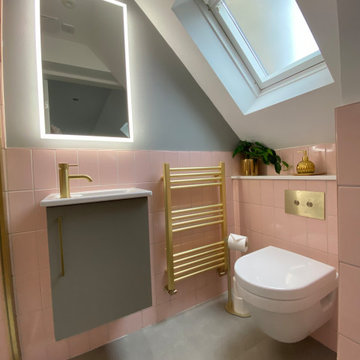
The en-suite renovation for our client's daughter combined girly charm with sophistication. Grey and pink hues, brushed brass accents, blush pink tiles, and Crosswater hardware created a timeless yet playful space. Wall-hung toilet, quartz shelf, HIB mirror, and brushed brass shower door added functionality and elegance.
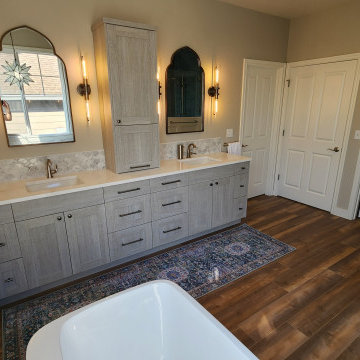
Luxurious Master Bathroom Remodel with an open shower design and a freestanding tub.

La salle de bain est en deux parties. Une partie douche derrière le placard central, une partie baignoire face au meuble vasque suspendu. Celui ci est très fonctionnel avec ses vasques semi encastrées et son plan vasque sur lequel on peut poser des éléments. Le coin salle de bain est délimité par une verrière qui apporte du cachet. Cet aménagement permet de bénéficier d'une grande baignoire ainsi que d'une grande douche.
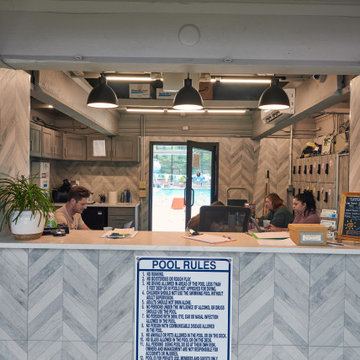
Black Rock was awarded the contract to remodel the Highlands Recreation Pool house. The facility had not been updated in a decade and we brought it up to a more modern and functional look.
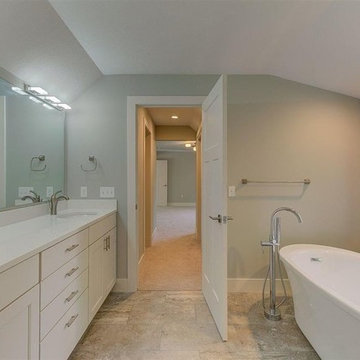
Master Bathroom with free standing tub and a view.
This particular house has heated bathroom floors that can be controlled by Alexa or your smart phone.
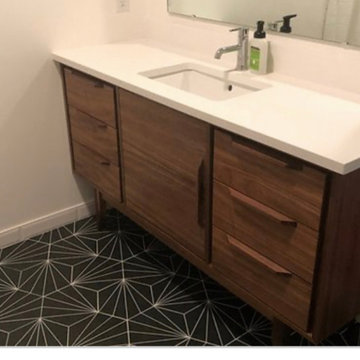
Walk Through Double shower with Stand Alone Single Vanities. Contemporary Feel with Retro Flooring. Kohler Single Bath Stand Alone, Free standing Tub. White Tile Walls with Niche Wall Length from Shower to Tub. Floor Angled and Pitched to Code.
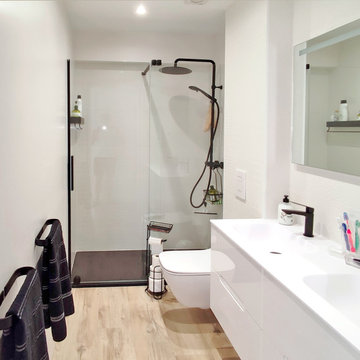
Reforma de cuarto de baño en Madrid. Grifería negra mate que destaca sobre el acabado blanco de pared y mobiliario.
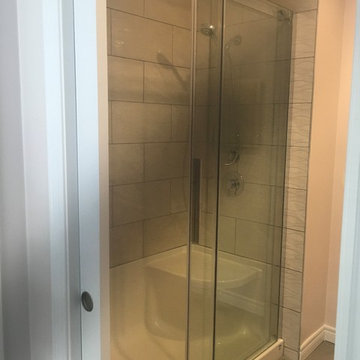
White and grey master bathroom with open shelving and walk in shower with a place to sit. Subway tile shower and grey countertops with black cabinets.
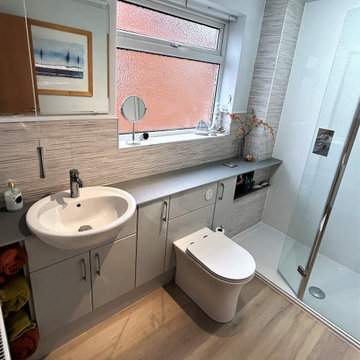
A beautiful bathroom that fulfilled our customers requirements. This bathroom had a bath taken out and a shower put in. The walk in shower makes showering so much easier. Having a deflector panel on the shower screen enables the entrance to be wider on entering, then pushed back when in the shower area. This will stop the majority of excess splashing from the shower entering the rest of the room.
The shower controls are positioned near the entrance , so controlling the temperature is within reach before getting under the shower head! No more cold water surprises !!!
Fitted furniture is a great way of making the most of the area you have. It provides plenty of storage for cleaning products, toiletries etc as well as being streamline and space saving. It also allows the worktop to travel full width, again creating clean lines and the sense of space. The worktop we used is a 12mm compressed laminate in storm quartz grey. This laminate worktop is great in bathrooms, being waterproof. The thin profile gives a modern look to the bathroom and doesn't overpower the furniture. A great bathroom that is bright and airy.
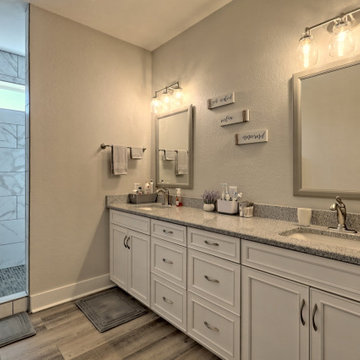
This mountain craftsman home blends clean lines with rustic touches for an on-trend design.
Bathroom Design Ideas with an Open Shower and Laminate Floors
12


