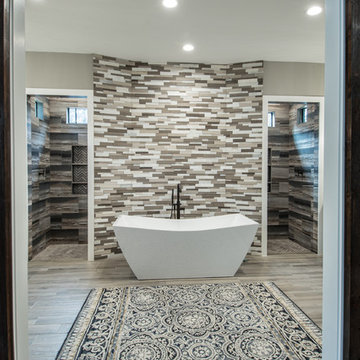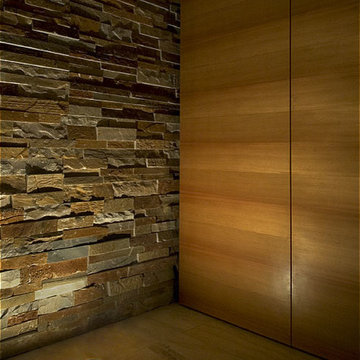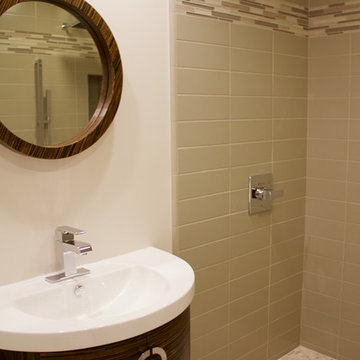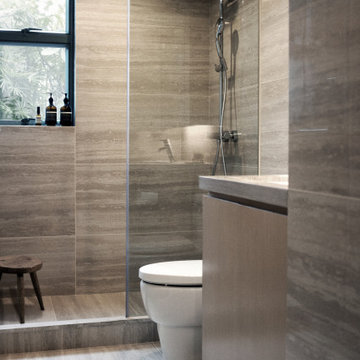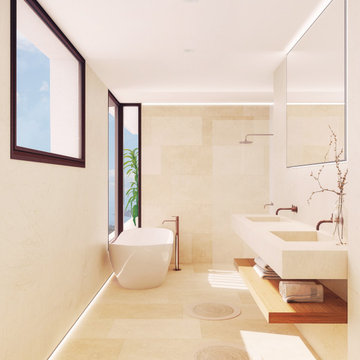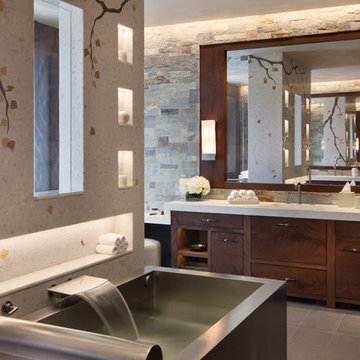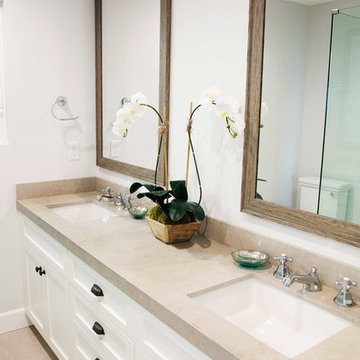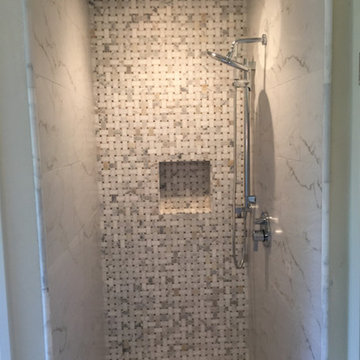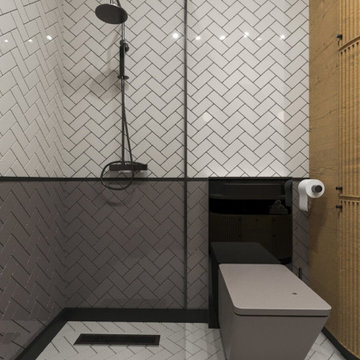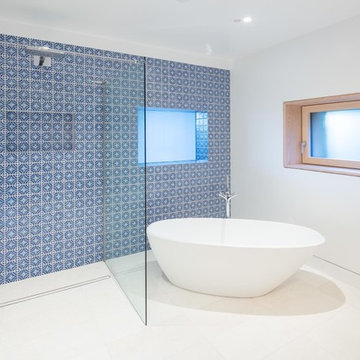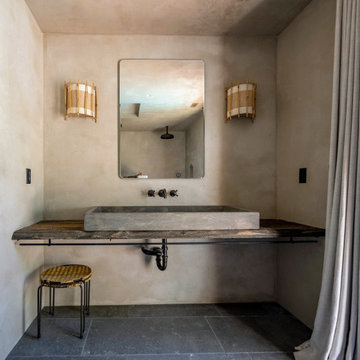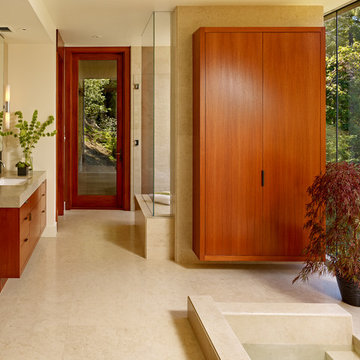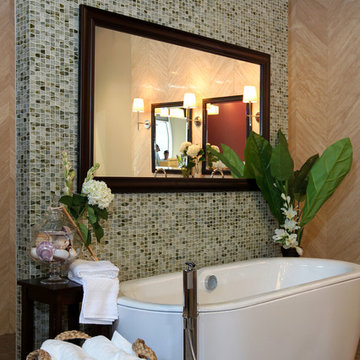Bathroom Design Ideas with an Open Shower and Limestone Benchtops
Refine by:
Budget
Sort by:Popular Today
81 - 100 of 753 photos
Item 1 of 3
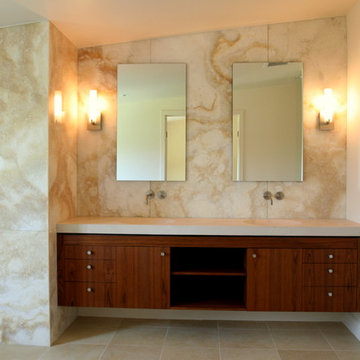
Honey Onyx walls, Halila Limestone floors and 3" Beaumaniere Limestone block with milled sinks work together to create a soothing master bath in Ojai, CA.
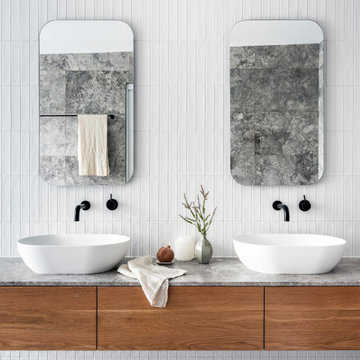
Graced with character and a history, this grand merchant’s terrace was restored and expanded to suit the demands of a family of five.
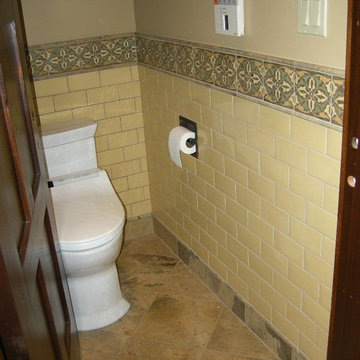
This is the water closet for the master bath with a tile wainscot. The marble flooring continues in there from the main area of the bath and the wainscot was added to give the space some character.
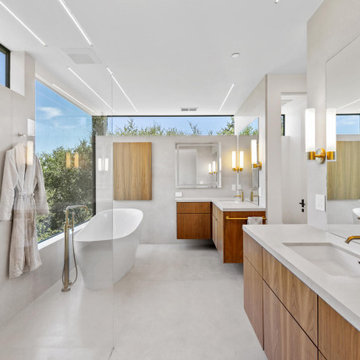
The Master Bathroom has separate enclosed toilets, separate vanities, a vessel tub & an open shower.
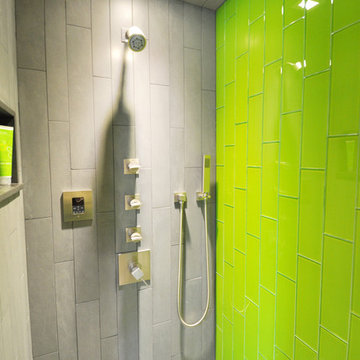
The Lincoln House is a residence in Rye Brook, NY. The project consisted of a complete gut renovation to a landmark home designed and built by architect Wilson Garces, a student of Mies van der Rohe, in 1961.
The post and beam, mid-century modern house, had great bones and a super solid foundation integrated into the existing bedrock, but needed many updates in order to make it 21st-century modern and sustainable. All single pane glass panels were replaced with insulated units that consisted of two layers of tempered glass with low-e coating. New Runtal baseboard radiators were installed throughout the house along with ductless Mitsubishi City-Multi units, concealed in cabinetry, for air-conditioning and supplemental heat. All electrical systems were updated and LED recessed lighting was used to lower utility costs and create an overall general lighting, which was accented by warmer-toned sconces and pendants throughout. The roof was replaced and pitched to new interior roof drains, re-routed to irrigate newly planted ground cover. All insulation was replaced with spray-in foam to seal the house from air infiltration and to create a boundary to deter insects.
Aside from making the house more sustainable, it was also made more modern by reconfiguring and updating all bathroom fixtures and finishes. The kitchen was expanded into the previous dining area to take advantage of the continuous views along the back of the house. All appliances were updated and a double chef sink was created to make cooking and cleaning more enjoyable. The mid-century modern home is now a 21st century modern home, and it made the transition beautifully!
Photographed by: Maegan Walton
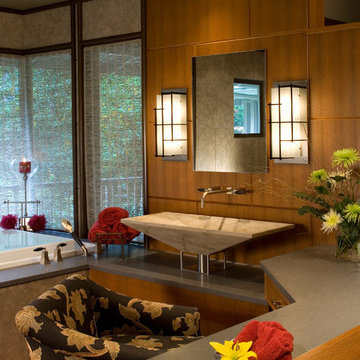
This master suite view shows how the bedroom and bath are incorporated but retain separation. The stepped walls of the bathroom give a Zen view to the bedroom. The closet doors have an overlapping of Lumicor panels in the Zito Autumn Light pattern and are framed in aluminum. Photo by Roger Turk
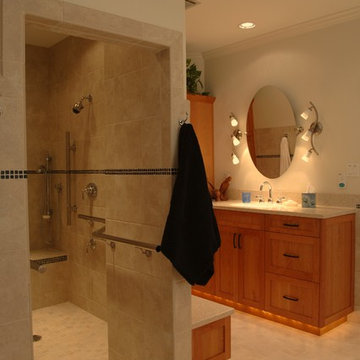
What makes this remodeling project unique is that it was designed for accessibility and built for two individuals with conflicting needs. He was tall and she was very petite. She was visually impaired while he was hearing impaired and difficulty lifting his feet so he shuffled a lot.
Some features to accommodate them are: toe kick lighting on a motion sensor so as soon as they come into the room the lights go on automatically
Grab bars at two different heights because of his size vs her size
Counter tops are different heights
He uses shower she uses tub
Hand held at the seat in the shower in case they need a wheelchair. Biggest challenge in completing this space was dropping the shower floor to the correct height because it doesn’t have a curb.
Katz Builders, Inc. Builder/Remodeler Team , Joel B. Katz, Greg L. Katz
Carter Hobbs FourWallPhotography.com
Bathroom Design Ideas with an Open Shower and Limestone Benchtops
5


