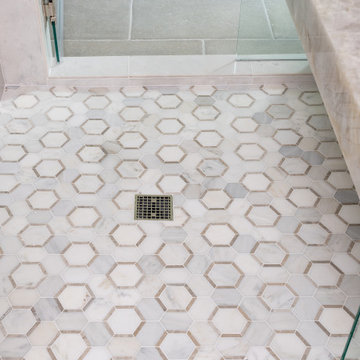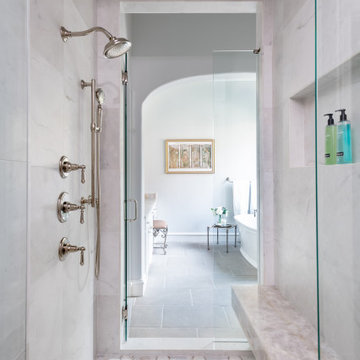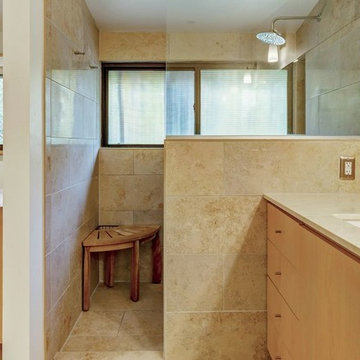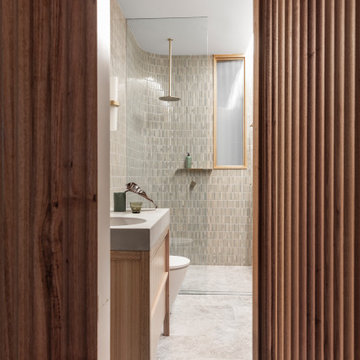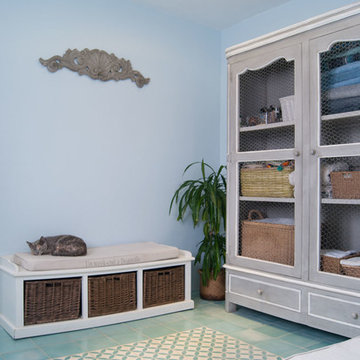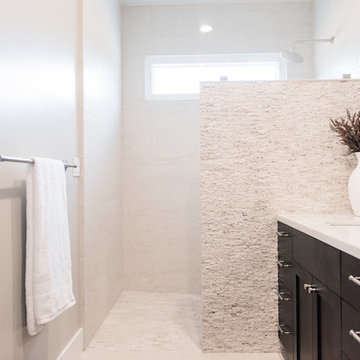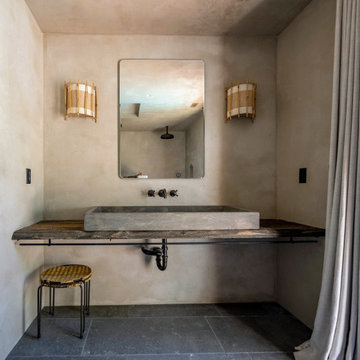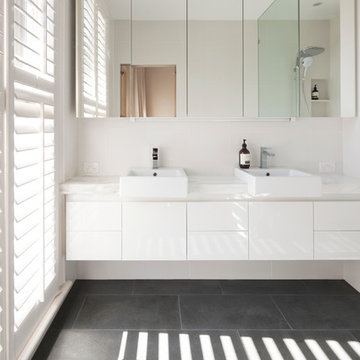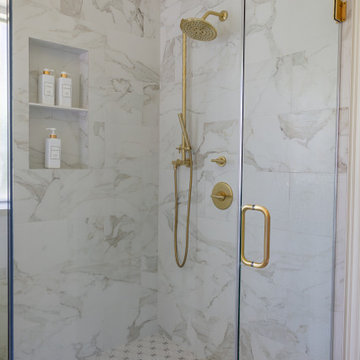Bathroom Design Ideas with an Open Shower and Limestone Floors
Refine by:
Budget
Sort by:Popular Today
81 - 100 of 1,244 photos
Item 1 of 3

+ wet room constructed with natural lime render walls
+ natural limestone floor
+ cantilevered stone shelving
+ simple affordable fittings
+ bronze corner drain
+ concealed lighting and extract
+ No plastic shower tray, no shower curtain, no tinny fittings
+ demonstrates that natural materials and craftsmanship can still be achieved on a budget
+ Photo by: Joakim Boren

The master ensuite uses a combination of timber panelling on the walls and stone tiling to create a warm, natural space.
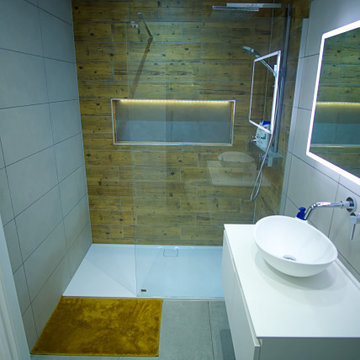
This luxurious ensuite is the perfect spot to relax and unwind. Featuring a spacious walk-in shower with a large niche for all your toiletries and shower needs, the ensuite is designed for ultimate comfort and convenience. The walk-in shower is spacious and comes with a rainfall shower head.The room is finished off with a beautiful vanity with ample storage, a chic mirror and stylish lighting, creating a beautiful and serene atmosphere.
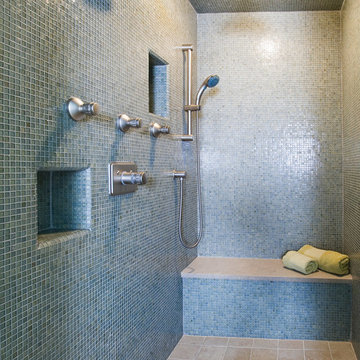
Turquoise mosaic tiles, from Walker Zanger’s Vintage glass collection, cover the walls and bench front of this master shower. A sea grass limestone slab tops the shower bench, while satin nickel shower fittings complete the look in this roomy, spa-like space.
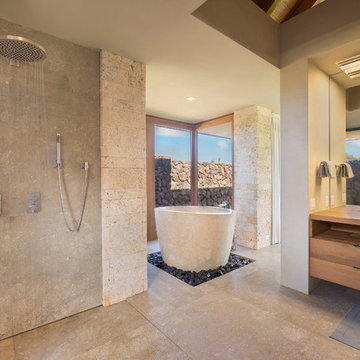
Architectural & Interior Design by Design Concepts Hawaii
Photographer, Damon Moss
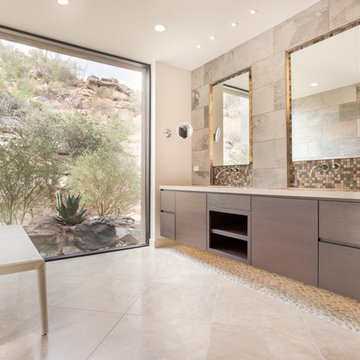
Spacious master bath designed to take advantage of the outdoor views.
Photo by Robinette Architects, Inc.
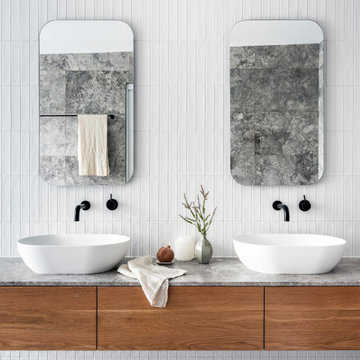
Graced with character and a history, this grand merchant’s terrace was restored and expanded to suit the demands of a family of five.

Planung und Umsetzung: Anja Kirchgäßner
Fotografie: Thomas Esch
Dekoration: Anja Gestring

This modern primary bath is a study in texture and contrast. The textured porcelain walls behind the vanity and freestanding tub add interest and contrast with the window wall's dark charcoal cork wallpaper. Large format limestone floors contrast beautifully against the light wood vanity. The porcelain countertop waterfalls over the vanity front to add a touch of modern drama and the geometric light fixtures add a visual punch. The 70" tall, angled frame mirrors add height and draw the eye up to the 10' ceiling. The textural tile is repeated again in the horizontal shower niche to tie all areas of the bathroom together. The shower features dual shower heads and a rain shower, along with body sprays to ease tired muscles. The modern angled soaking tub and bidet toilet round of the luxury features in this showstopping primary bath.

A bespoke bathroom designed to meld into the vast greenery of the outdoors. White oak cabinetry, limestone countertops and backsplash, custom black metal mirrors, and natural stone floors.
The water closet features wallpaper from Kale Tree. www.kaletree.com
Bathroom Design Ideas with an Open Shower and Limestone Floors
5


