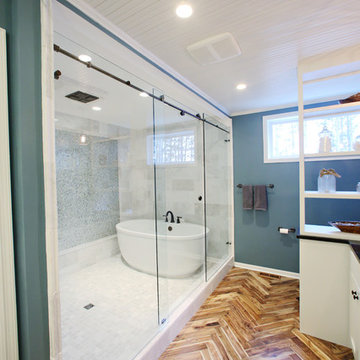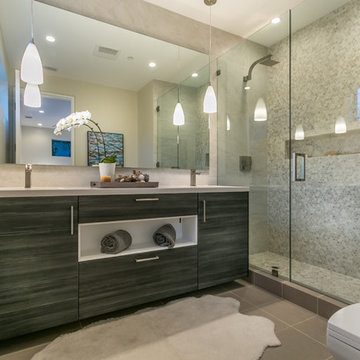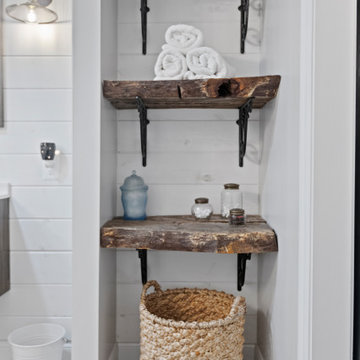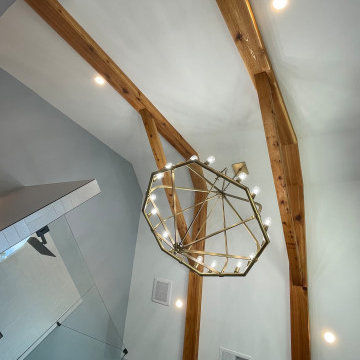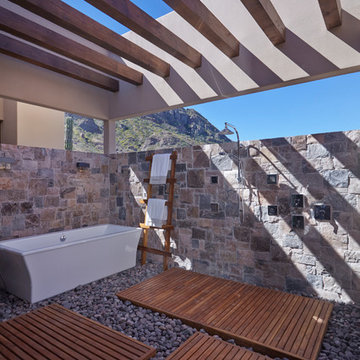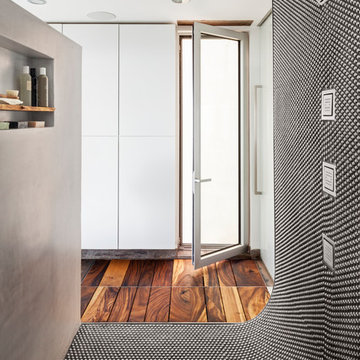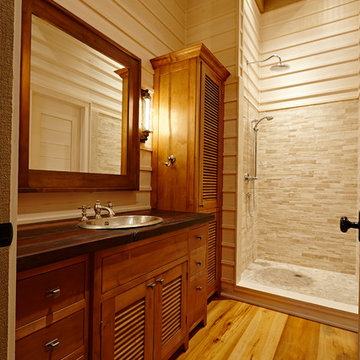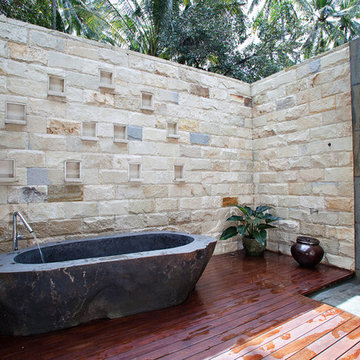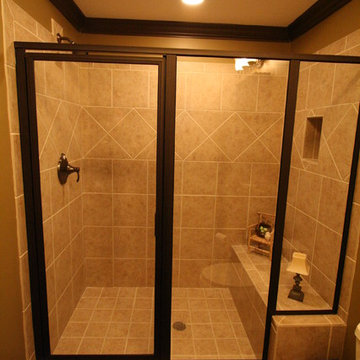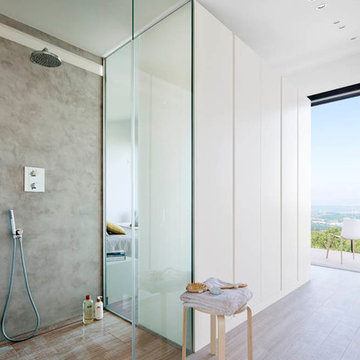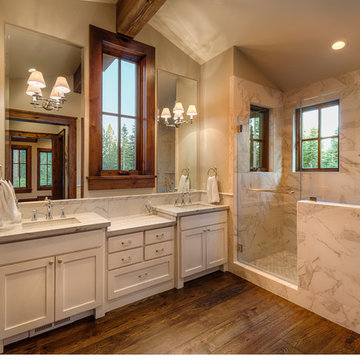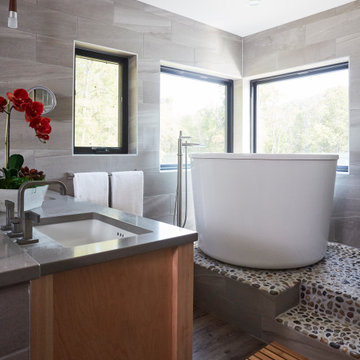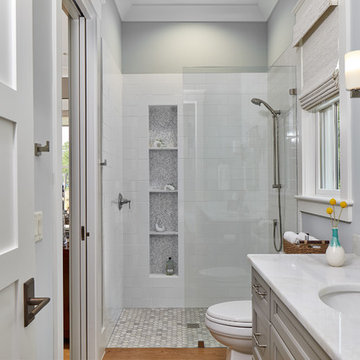Bathroom Design Ideas with an Open Shower and Medium Hardwood Floors
Refine by:
Budget
Sort by:Popular Today
61 - 80 of 1,353 photos
Item 1 of 3
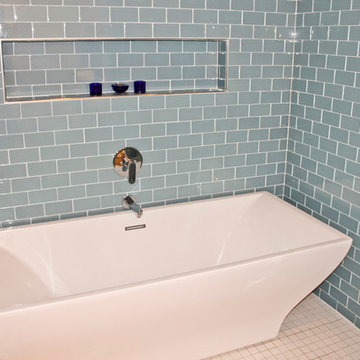
Complete gut rehab of the existing bathroom. All prior tile, furniture, and fixtures were removed. Installed new one-piece dual sink vanity. Created a wet room lined with glass tile and an open shower and deluxe soaking tub. Porcelain tile floor.
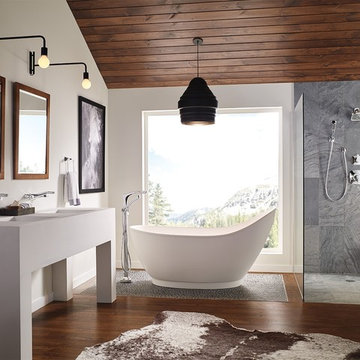
Inspired by the uniquely organic shapes found in nature, the Tesla Collection lends a spirited sense of the outdoors to any interior.

The reconfiguration of the master bathroom opened up the space by pairing a platform shower with a freestanding tub. The open shower, wall-hung vanity, and wall-hung water closet create continuous flooring and an expansive feeling. The result is a welcoming space with a calming aesthetic.

Example vintage meets Modern in this small to mid size trendy full bath with hexagon tile laced into the wood floor. Smaller hexagon tile on shower floor, single-sink, free form hexagon wall bathroom design in Dallas with flat-panel cabinets, 2 stained floating shelves, s drop in vessel sink, exposed P-trap, stained floating vanity , 1 fixed piece glass used as shower wall.
Bathroom Design Ideas with an Open Shower and Medium Hardwood Floors
4


