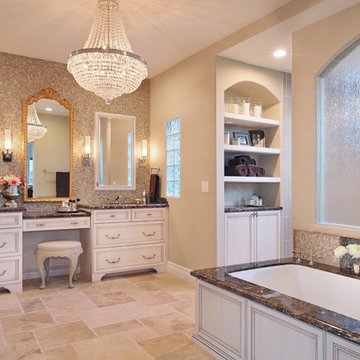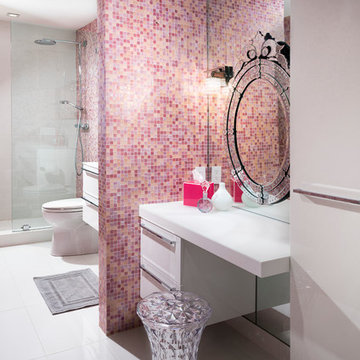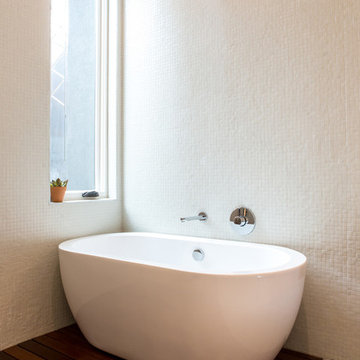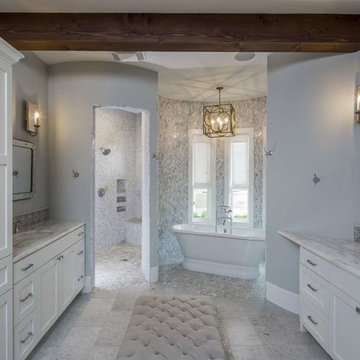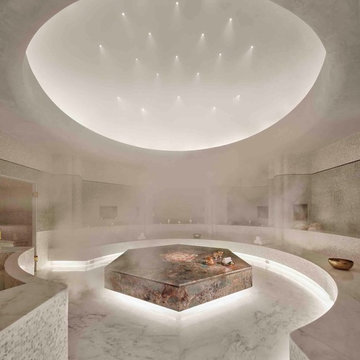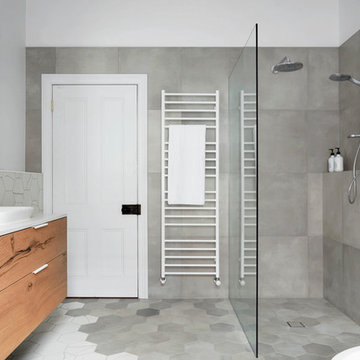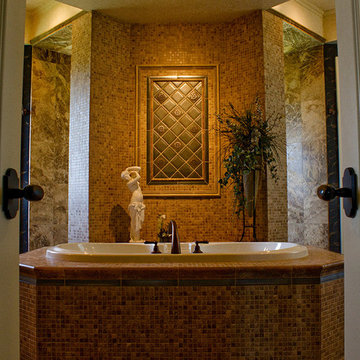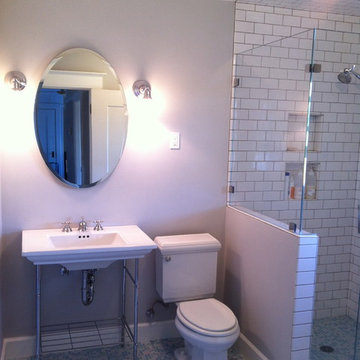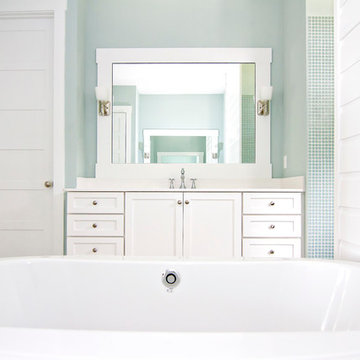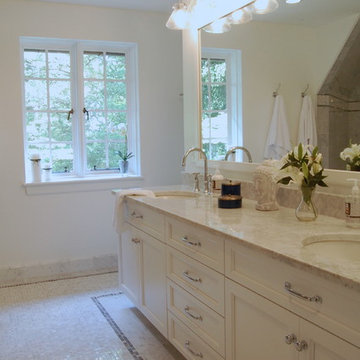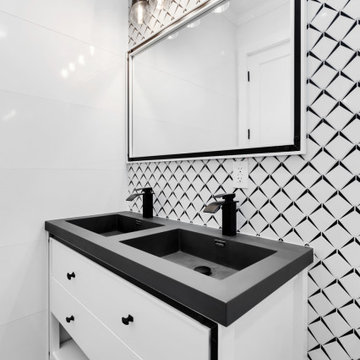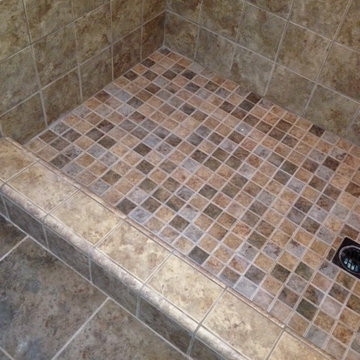Bathroom Design Ideas with an Open Shower and Mosaic Tile
Refine by:
Budget
Sort by:Popular Today
121 - 140 of 2,691 photos
Item 1 of 3
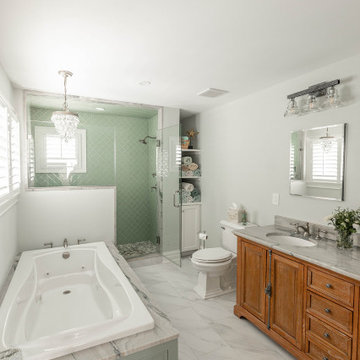
Master bathroom with open shelves for towel rolls and chandelier above the jetted tub.
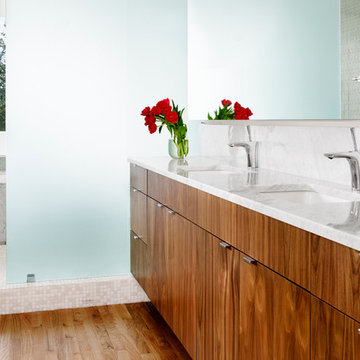
Alterstudio Architecture
Casey Dunn Photography
Named 2013 Project of the Year in Builder Magazine's Builder's Choice Awards!
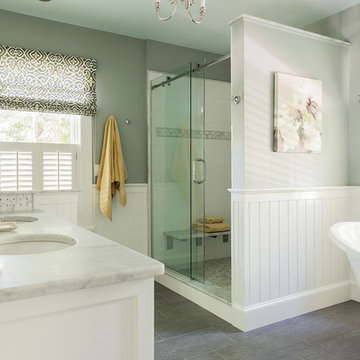
This master bathroom remodel was part of a larger renovation of a historic home located next to the campus of Phillips Academy in Andover. This bright, crisp, classically styled room hearkens back to earlier times. An Antique style free standing claw foot slipper tub replaced a 1980’s Jacuzzi. The room features a hand painted custom double vanity with white carrara marble countertop. The sinks are Toto undermounts with Rohl faucets. Sconces by Hudson Valley; radiant heated floor is 12x24 ceramic tile in Dove Gray. Wainscot paneling trims the room adding elegance and formality. Shower walls and ceilings were opened up, and a rolling glass door added, with exposed roller and bar style hardware;
Half wall added for privacy at toilet
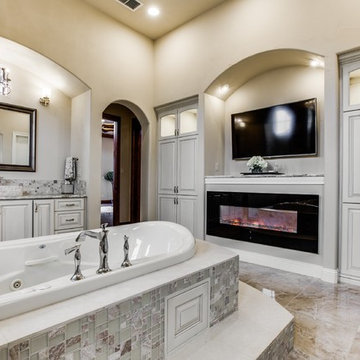
Genuine Custom Homes, LLC. Conveniently contact Michael Bryant via iPhone, email or text for a personalized consultation.
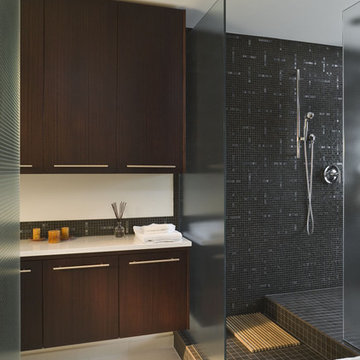
Located within the urban core of Portland, Oregon, this 7th floor 2500 SF penthouse sits atop the historic Crane Building, a brick warehouse built in 1909. It has established views of the city, bridges and west hills but its historic status restricted any changes to the exterior. Working within the constraints of the existing building shell, GS Architects aimed to create an “urban refuge”, that provided a personal retreat for the husband and wife owners with the option to entertain on occasion.
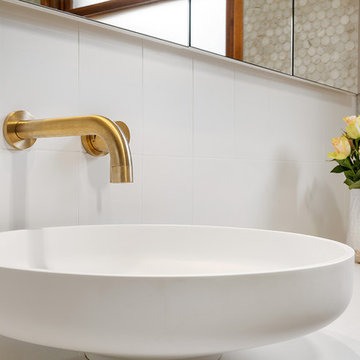
A warm, inviting bathroom. Simple outlines paired with textural elements.
Photographer Urban Abode
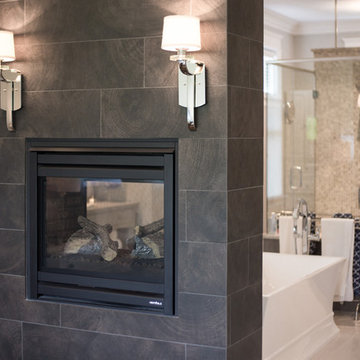
Open bathroom to bedroom. See thru fireplace is surrounded by Walker Zanger Wood Age Cortex tile.
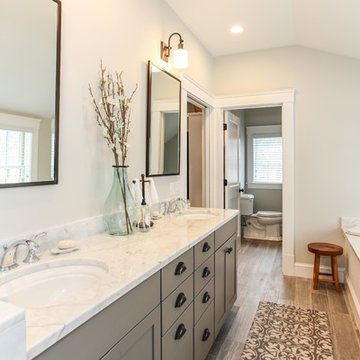
Beautiful Master Bathroom with Granite counters, hardwood flooring, an alcove bathtub, adjacent powder room and separate enclosures for shower and toilet.
Bathroom Design Ideas with an Open Shower and Mosaic Tile
7
