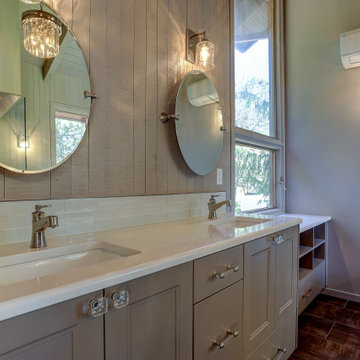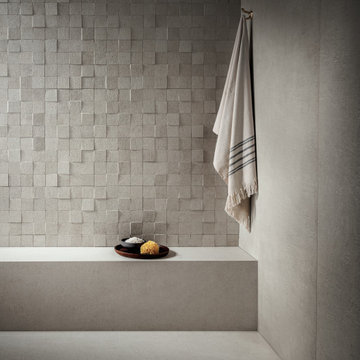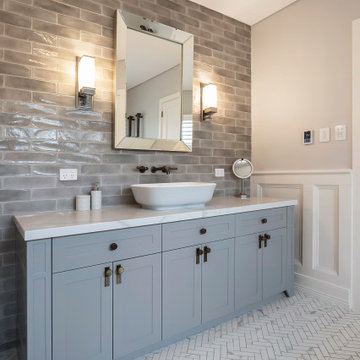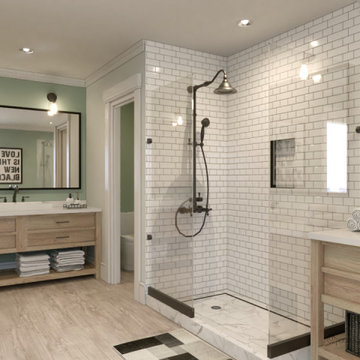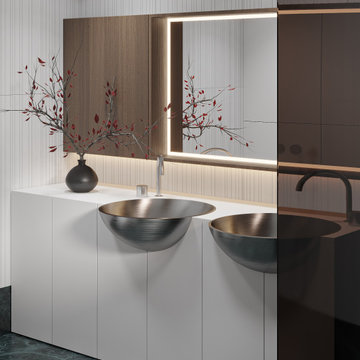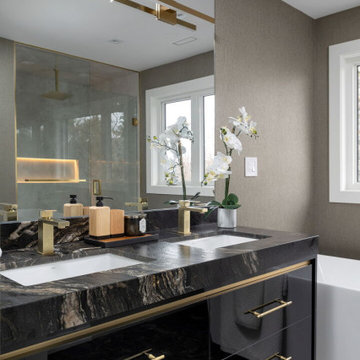Bathroom Design Ideas with an Open Shower and Panelled Walls
Refine by:
Budget
Sort by:Popular Today
61 - 80 of 408 photos
Item 1 of 3
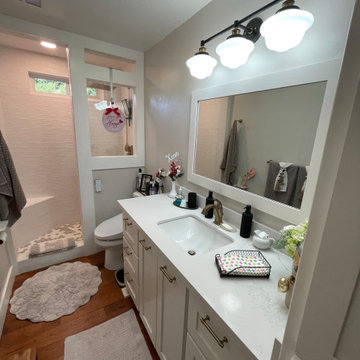
Guest bathroom - replaced all cabinets. New doorless tile shower with fixed glass. Brass and black accents.
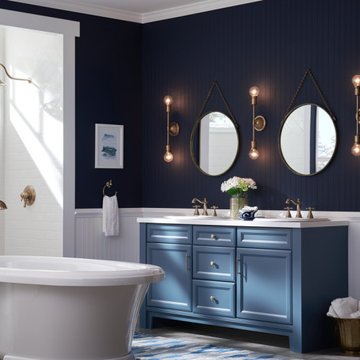
This Mid-Century 2 light wall sconce in Natural Brass from the Armstrong collection by Kichler features a sputnik design with adjustable arms allowing you to customize the light for just the right look. This item is available locally at Cardello Lighting. Visit a showrooms today with locations in Canonsburg & Cranberry, PA!

Twin Peaks House is a vibrant extension to a grand Edwardian homestead in Kensington.
Originally built in 1913 for a wealthy family of butchers, when the surrounding landscape was pasture from horizon to horizon, the homestead endured as its acreage was carved up and subdivided into smaller terrace allotments. Our clients discovered the property decades ago during long walks around their neighbourhood, promising themselves that they would buy it should the opportunity ever arise.
Many years later the opportunity did arise, and our clients made the leap. Not long after, they commissioned us to update the home for their family of five. They asked us to replace the pokey rear end of the house, shabbily renovated in the 1980s, with a generous extension that matched the scale of the original home and its voluminous garden.
Our design intervention extends the massing of the original gable-roofed house towards the back garden, accommodating kids’ bedrooms, living areas downstairs and main bedroom suite tucked away upstairs gabled volume to the east earns the project its name, duplicating the main roof pitch at a smaller scale and housing dining, kitchen, laundry and informal entry. This arrangement of rooms supports our clients’ busy lifestyles with zones of communal and individual living, places to be together and places to be alone.
The living area pivots around the kitchen island, positioned carefully to entice our clients' energetic teenaged boys with the aroma of cooking. A sculpted deck runs the length of the garden elevation, facing swimming pool, borrowed landscape and the sun. A first-floor hideout attached to the main bedroom floats above, vertical screening providing prospect and refuge. Neither quite indoors nor out, these spaces act as threshold between both, protected from the rain and flexibly dimensioned for either entertaining or retreat.
Galvanised steel continuously wraps the exterior of the extension, distilling the decorative heritage of the original’s walls, roofs and gables into two cohesive volumes. The masculinity in this form-making is balanced by a light-filled, feminine interior. Its material palette of pale timbers and pastel shades are set against a textured white backdrop, with 2400mm high datum adding a human scale to the raked ceilings. Celebrating the tension between these design moves is a dramatic, top-lit 7m high void that slices through the centre of the house. Another type of threshold, the void bridges the old and the new, the private and the public, the formal and the informal. It acts as a clear spatial marker for each of these transitions and a living relic of the home’s long history.
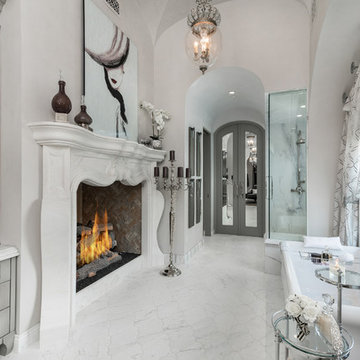
We love this master bathroom's ceilings, the fireplace mantel, mosaic floor tile, and arched entryways.
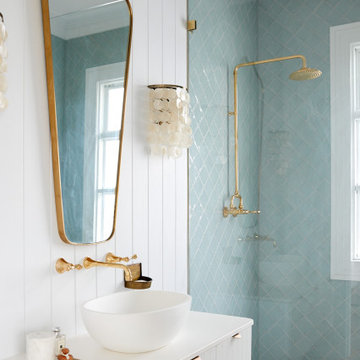
House 13 - Three Birds Renovations Pool House Bathroom with TileCloud Tiles. Using our Annangrove Carrara look tile on the floor paired with out Newport Sky Blue small square
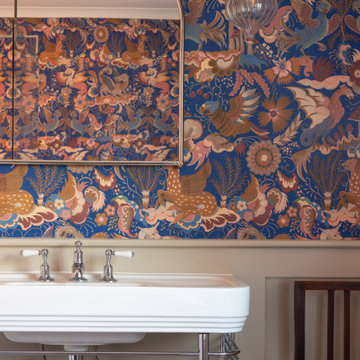
I worked with my client to create a home that looked and functioned beautifully whilst minimising the impact on the environment. We reused furniture where possible, sourced antiques and used sustainable products where possible, ensuring we combined deliveries and used UK based companies where possible. The result is a unique family home.
This bathroom boasts a freestanding, clawfoot bath, pedestal sink and toilet all reclaimed from the original house and reused. A custom linen cupboard, wall panelling and a bold wallpaper makes this bathroom unique. fun and functional.
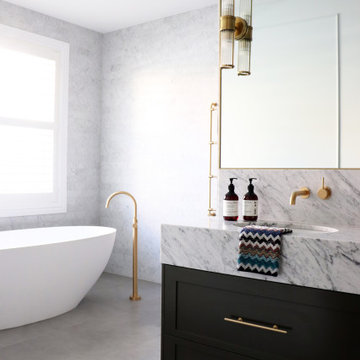
Classic bathroom refurbishment with a modern twist. The inclusion of brass fittings & antique wall light add character. Olive green vanity works beautifully with the brass, concrete tiles and carrara marble.

Inspired by the existing Regency period details with contemporary elements introduced, this master bedroom, en-suite and dressing room (accessed by a hidden doorway) was designed by Lathams as part of a comprehensive interior design scheme for the entire property.
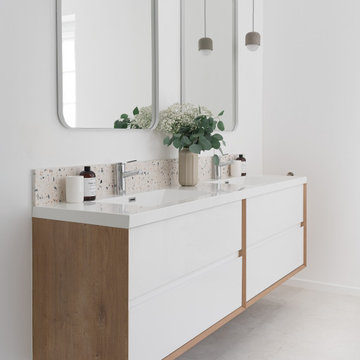
The space planning has been remodeled in order to create privacy, a separate laundry, a private toilet room, a large open shower, with a hot mop flooring. Caroline Ruszkowski created this unique space full of natural light, selected neutral colors and very soft materials. This master bathroom is elegant and provide well being and nice feeling, for a better life.
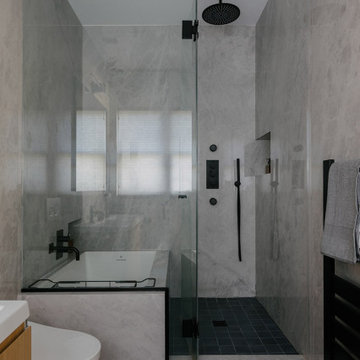
Storage was maximized at every opportunity, taking advantage of high ceilings. Pocket doors disappear into walls from the master suite to the living room to emphasize the open loft space.

The client was looking for a highly practical and clean-looking modernisation of this en-suite shower room. We opted to clad the entire room in wet wall shower panelling to give it the practicality the client was after. The subtle matt sage green was ideal for making the room look clean and modern, while the marble feature wall gave it a real sense of luxury. High quality cabinetry and shower fittings provided the perfect finish for this wonderful en-suite.
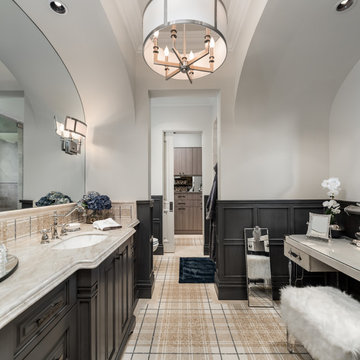
We love this master bedroom featuring a custom ceiling, wood floors, and a custom fireplace mantel we can't get enough of!
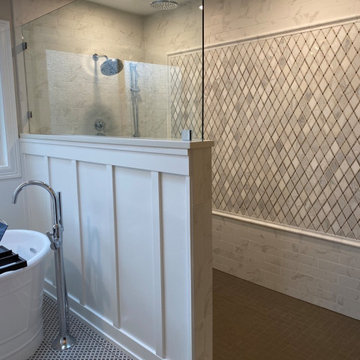
New large walk in shower and freestanding tub. Featuring marble mosaic tile
Bathroom Design Ideas with an Open Shower and Panelled Walls
4


