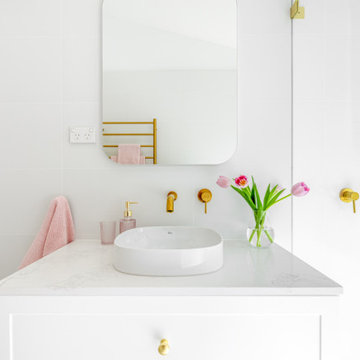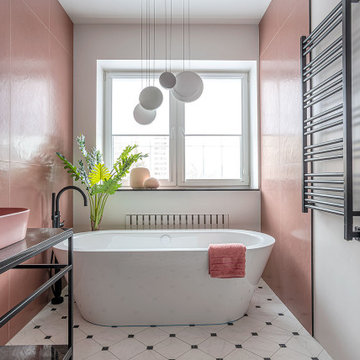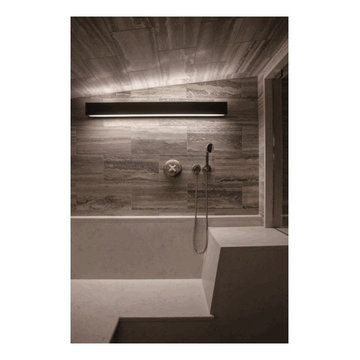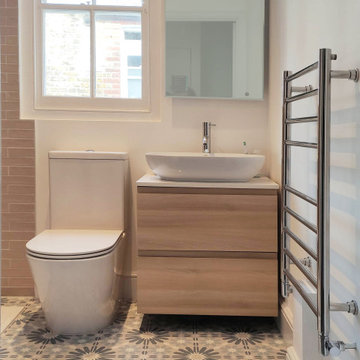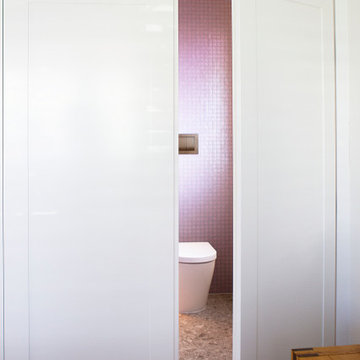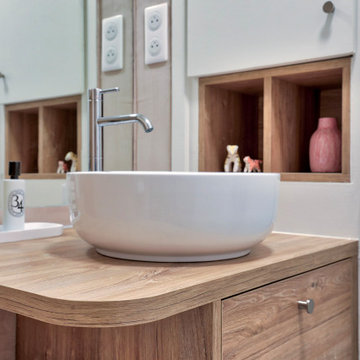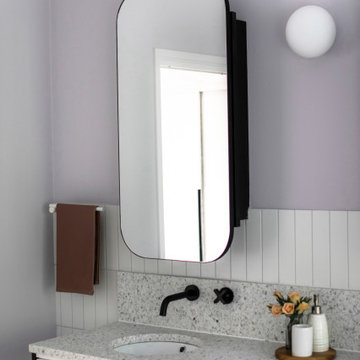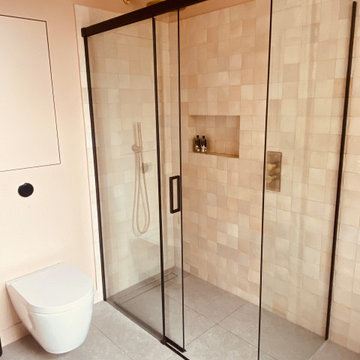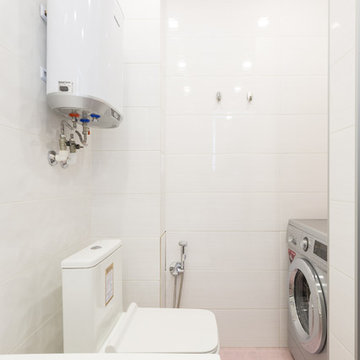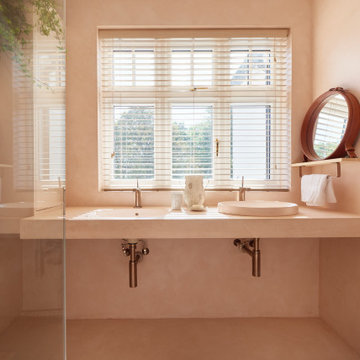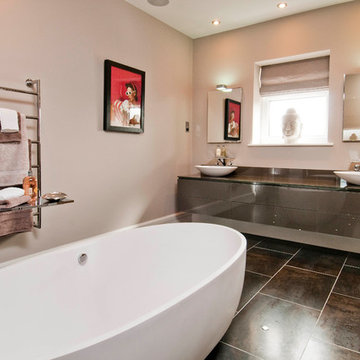Bathroom Design Ideas with an Open Shower and Pink Tile
Refine by:
Budget
Sort by:Popular Today
121 - 140 of 238 photos
Item 1 of 3
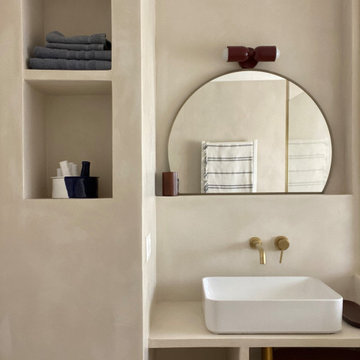
Transformation d'une salle de douche de 6,6m2 en véritable salle de bain familiale.
Le plan initial a été entièrement revu afin d'intégrer une baignoire et d'optimiser l'espace et la lumière.
Nous avons souhaité une ambiance douce et enveloppante et avons opté pour un habillage intégral en béton ciré dans une nuance laiteuse de beige légèrement rosé rappelant la lumière d'un matin d'été.
Apposés sur la baignoire et en fond de douche, la brillance et le relief des carreaux azuléjos se confrontent à la matière lisse et mate du béton.
L'association de 2 teintes de carrelage, un rose et une nuance de brun terreuse, offre une atmosphère apaisante empreinte d'un caractère vintage raffiné. Tandis que les lignes verticales qu'elles dessinent créent une touche graphique contemporaine et une illusion de hauteur dans cette salle de bain mansardée.
Les lignes arrondies du miroir, de l'applique et de la robinetterie ainsi que le métal doré brossé renforcent le propos graphique et les effets de matière.
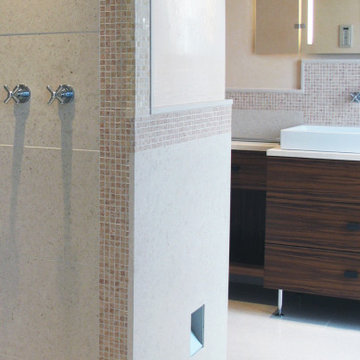
Die Maisonette-Wohnung über den Dächern von Frankfurt bekam 4 Bäder, hier eins der Bäder im unteren Geschoss mit großem individuell geplantem Waschtischunterbau aus Nussbaum, hellem Kalksteinboden und halbhoher Wandverkleidung aus Natusteinmosaik. Die Planung wurde detailliert mit den jeweiligen Bewohnern abgestimmt und realisiert.
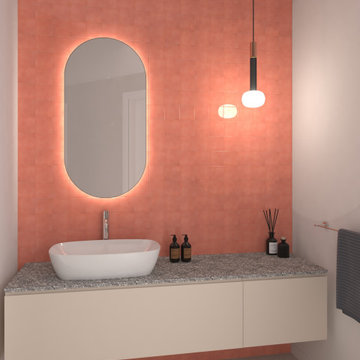
Bagno ospiti che ospiterà anche una zona lavanderia. Vista della parete dedicata al mobile lavabo
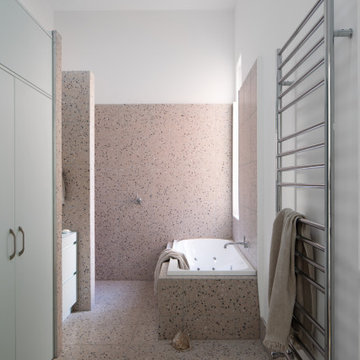
Pink, aqua and purple are colours they both love, and had already been incorporated into their existing decor, so we used those colours as the starting point and went from there.
In the bathroom, the Victorian walls are high and the natural light levels low. The many small rooms were demolished and one larger open plan space created. The pink terrazzo tiling unites the room and makes the bathroom space feel more inviting and less cavernous. ‘Fins’ are used to define the functional spaces (toilet, laundry, vanity, shower). They also provide an architectural detail to tie in the Victorian window and ceiling heights with the 80s extension that is just a step outside the bathroom.
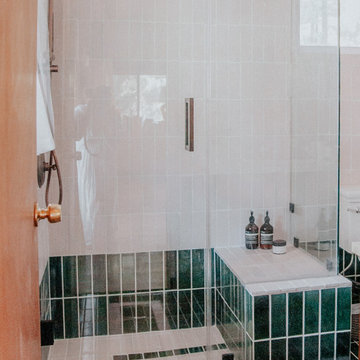
Pink and green and sweet all over, Claire Thomas leaned into the vintage charm of her 1920s Bramble Cottage with floral wallpaper and handmade tile. You’ll feel like you stepped back in time with the interactive pattern of 3x9 Ceramic Tile in Evergreen and Glazed Thin Brick in Saguaro across the floor, walls, and shower bench.
DESIGN
Claire Thomas
TILE SHOWN
Evergreen 3x9
Saguaro
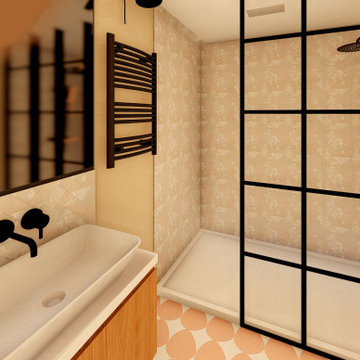
Le but de ce projet était de décorer et d’aménager un appartement neuf. J‘ai choisi des teintes douces et chaleureuses pour donner un peu plus de caractère. J’ai crée un claustra pour séparer le coin salon de l’entrée pour un peu plus d’intimité. J’ai choisi une cuisine en bouleau avec un plan de travail en terrazzo bleuté. J’ai aussi crée un meuble sur mesure dans la chambre parentale afin d’optimiser le rangement.
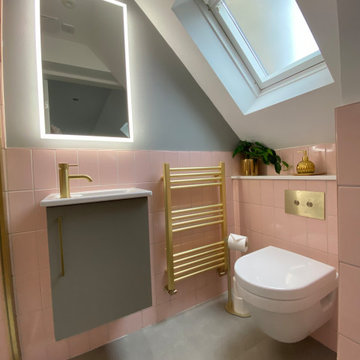
The en-suite renovation for our client's daughter combined girly charm with sophistication. Grey and pink hues, brushed brass accents, blush pink tiles, and Crosswater hardware created a timeless yet playful space. Wall-hung toilet, quartz shelf, HIB mirror, and brushed brass shower door added functionality and elegance.
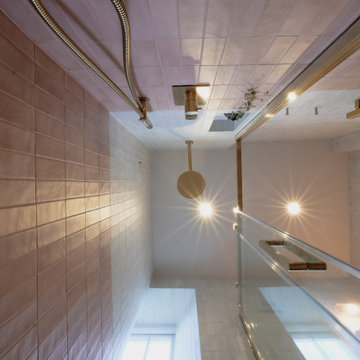
No space is too small!
This tiny room was once where the boiler lived, now it has been transformed into a beautiful shower room. With some careful planning and some clever designing we have created not only a very useful extra bathroom, but also an elegant and functional shower room.
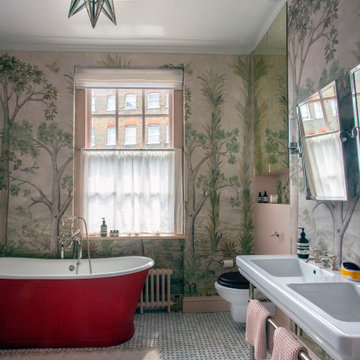
Step into the luxurious sanctuary of the ensuite bathroom, where a breathtaking mural of a forest with soft pink and green undertones adorns the walls, creating a serene oasis reminiscent of nature's tranquility. Marble basketweave floor tiles underfoot add an element of timeless elegance, while a freestanding rolltop bath steals the spotlight with its vibrant red hue, offering a delightful color pop against the serene backdrop. Traditional fittings are paired with modern accents, striking a perfect balance between classic and contemporary design elements. For added privacy and charm, a lined roman blind and cafe curtains adorn the windows, allowing natural light to filter in while preserving a sense of seclusion. Indulge in the ultimate relaxation experience in this exquisite bathroom retreat, where every detail is designed to elevate your senses. #LuxuryBathroom #EnsuiteRetreat #NatureInspired"
Bathroom Design Ideas with an Open Shower and Pink Tile
7


