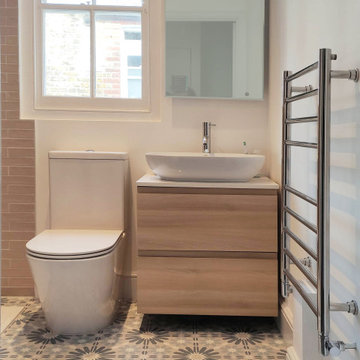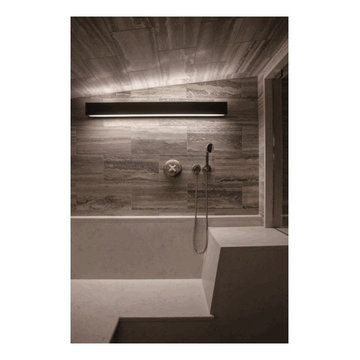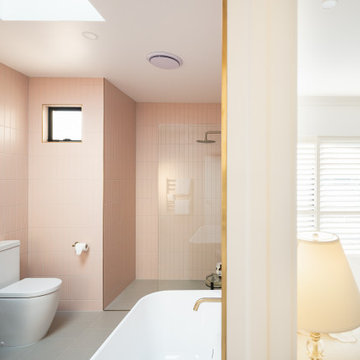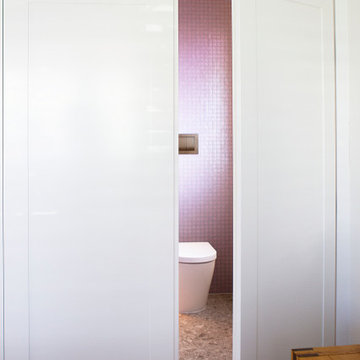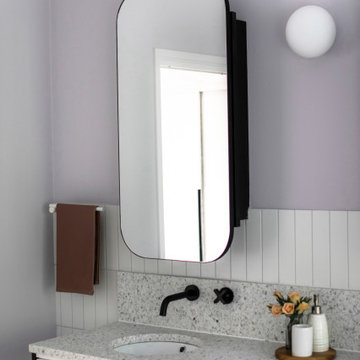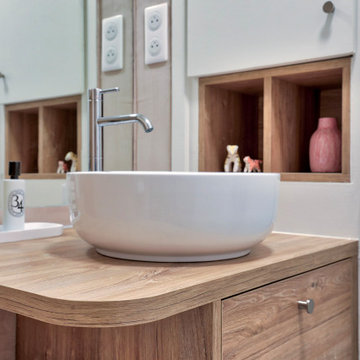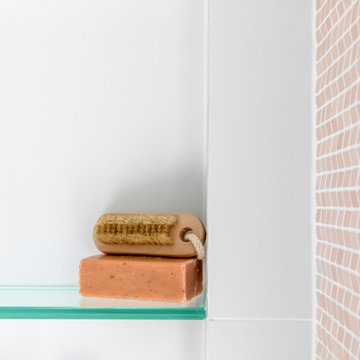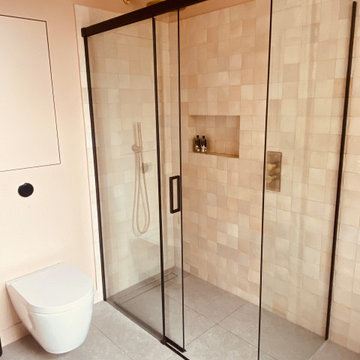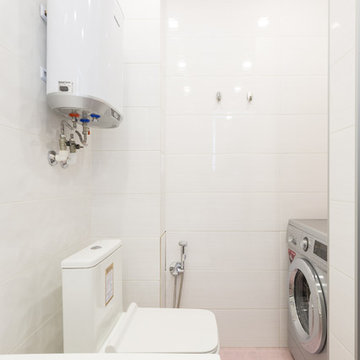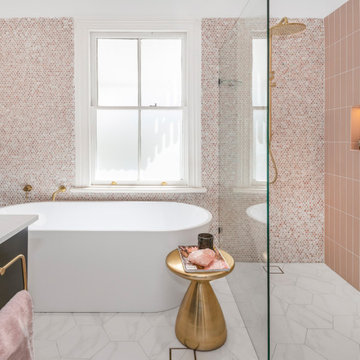Bathroom Design Ideas with an Open Shower and Pink Tile
Refine by:
Budget
Sort by:Popular Today
161 - 180 of 238 photos
Item 1 of 3
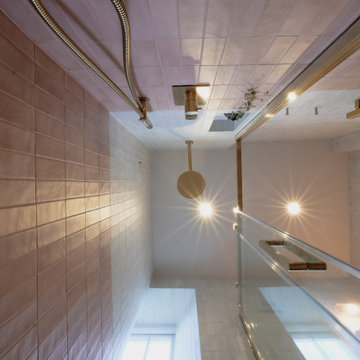
No space is too small!
This tiny room was once where the boiler lived, now it has been transformed into a beautiful shower room. With some careful planning and some clever designing we have created not only a very useful extra bathroom, but also an elegant and functional shower room.
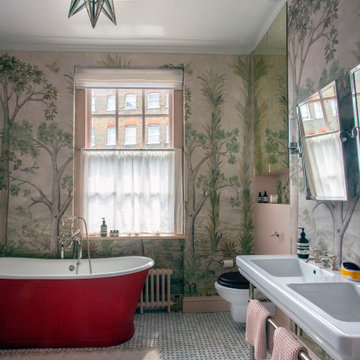
Step into the luxurious sanctuary of the ensuite bathroom, where a breathtaking mural of a forest with soft pink and green undertones adorns the walls, creating a serene oasis reminiscent of nature's tranquility. Marble basketweave floor tiles underfoot add an element of timeless elegance, while a freestanding rolltop bath steals the spotlight with its vibrant red hue, offering a delightful color pop against the serene backdrop. Traditional fittings are paired with modern accents, striking a perfect balance between classic and contemporary design elements. For added privacy and charm, a lined roman blind and cafe curtains adorn the windows, allowing natural light to filter in while preserving a sense of seclusion. Indulge in the ultimate relaxation experience in this exquisite bathroom retreat, where every detail is designed to elevate your senses. #LuxuryBathroom #EnsuiteRetreat #NatureInspired"
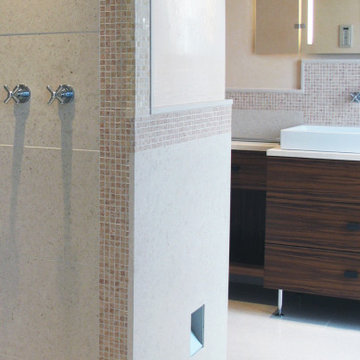
Die Maisonette-Wohnung über den Dächern von Frankfurt bekam 4 Bäder, hier eins der Bäder im unteren Geschoss mit großem individuell geplantem Waschtischunterbau aus Nussbaum, hellem Kalksteinboden und halbhoher Wandverkleidung aus Natusteinmosaik. Die Planung wurde detailliert mit den jeweiligen Bewohnern abgestimmt und realisiert.
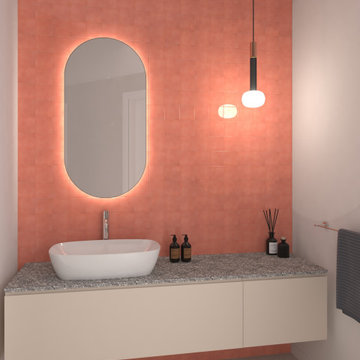
Bagno ospiti che ospiterà anche una zona lavanderia. Vista della parete dedicata al mobile lavabo
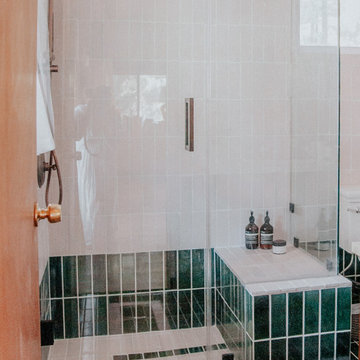
Pink and green and sweet all over, Claire Thomas leaned into the vintage charm of her 1920s Bramble Cottage with floral wallpaper and handmade tile. You’ll feel like you stepped back in time with the interactive pattern of 3x9 Ceramic Tile in Evergreen and Glazed Thin Brick in Saguaro across the floor, walls, and shower bench.
DESIGN
Claire Thomas
TILE SHOWN
Evergreen 3x9
Saguaro

A fun and colourful kids bathroom in a newly built loft extension. A black and white terrazzo floor contrast with vertical pink metro tiles. Black taps and crittall shower screen for the walk in shower. An old reclaimed school trough sink adds character together with a big storage cupboard with Georgian wire glass with fresh display of plants.

Brunswick Parlour transforms a Victorian cottage into a hard-working, personalised home for a family of four.
Our clients loved the character of their Brunswick terrace home, but not its inefficient floor plan and poor year-round thermal control. They didn't need more space, they just needed their space to work harder.
The front bedrooms remain largely untouched, retaining their Victorian features and only introducing new cabinetry. Meanwhile, the main bedroom’s previously pokey en suite and wardrobe have been expanded, adorned with custom cabinetry and illuminated via a generous skylight.
At the rear of the house, we reimagined the floor plan to establish shared spaces suited to the family’s lifestyle. Flanked by the dining and living rooms, the kitchen has been reoriented into a more efficient layout and features custom cabinetry that uses every available inch. In the dining room, the Swiss Army Knife of utility cabinets unfolds to reveal a laundry, more custom cabinetry, and a craft station with a retractable desk. Beautiful materiality throughout infuses the home with warmth and personality, featuring Blackbutt timber flooring and cabinetry, and selective pops of green and pink tones.
The house now works hard in a thermal sense too. Insulation and glazing were updated to best practice standard, and we’ve introduced several temperature control tools. Hydronic heating installed throughout the house is complemented by an evaporative cooling system and operable skylight.
The result is a lush, tactile home that increases the effectiveness of every existing inch to enhance daily life for our clients, proving that good design doesn’t need to add space to add value.
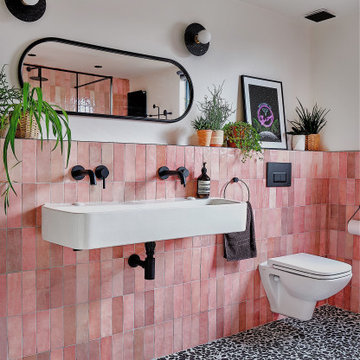
A fun and colourful kids bathroom in a newly built loft extension. A black and white terrazzo floor contrast with vertical pink metro tiles. Black taps and crittall shower screen for the walk in shower. An old reclaimed school trough sink adds character together with a big storage cupboard with Georgian wire glass with fresh display of plants.
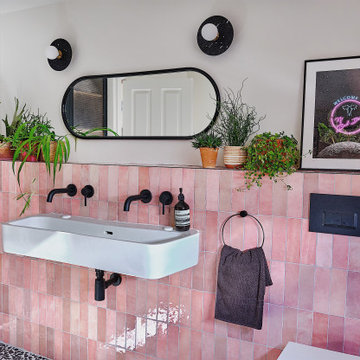
A fun and colourful kids bathroom in a newly built loft extension. A black and white terrazzo floor contrast with vertical pink metro tiles. Black taps and crittall shower screen for the walk in shower. An old reclaimed school trough sink adds character together with a big storage cupboard with Georgian wire glass with fresh display of plants.
Bathroom Design Ideas with an Open Shower and Pink Tile
9
