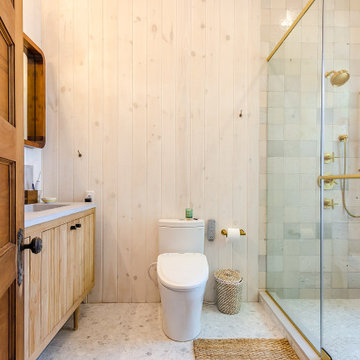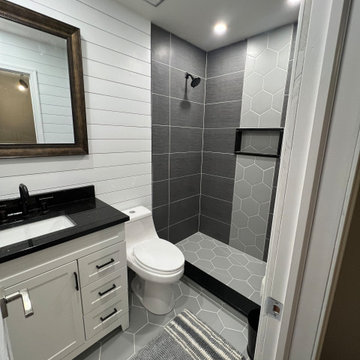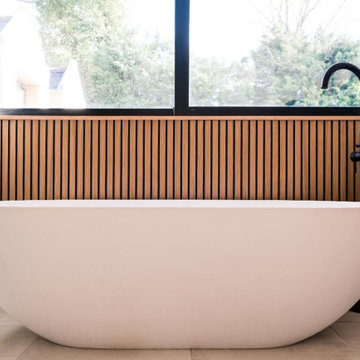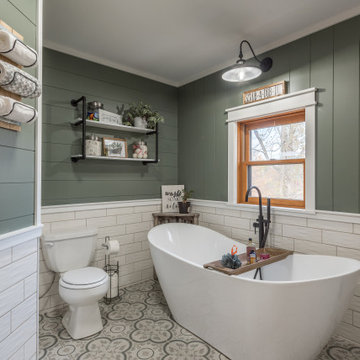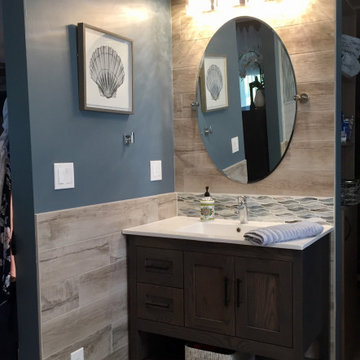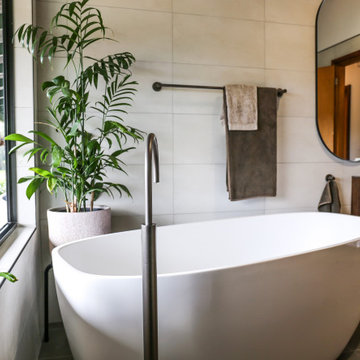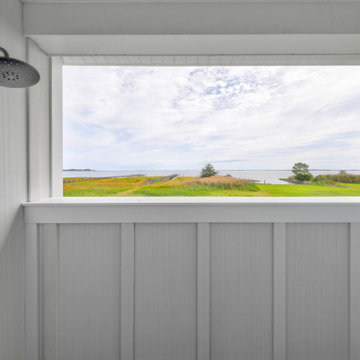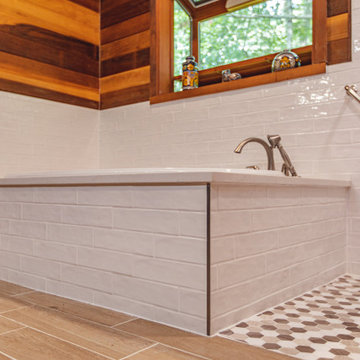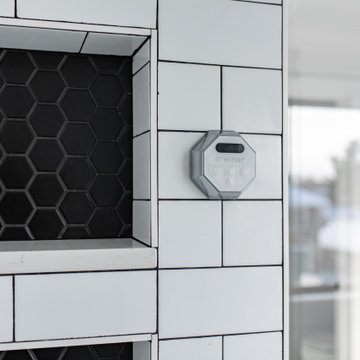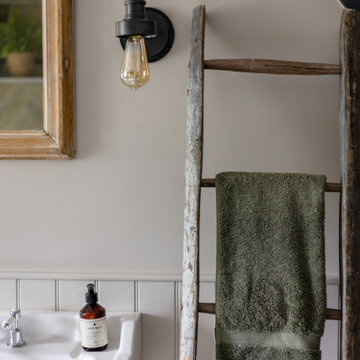Bathroom Design Ideas with an Open Shower and Planked Wall Panelling
Refine by:
Budget
Sort by:Popular Today
161 - 180 of 405 photos
Item 1 of 3

Custom vanity in a farmhouse primary bathroom. Features custom Plain & Fancy inset cabinetry. This bathroom features shiplap and a custom stone wall.
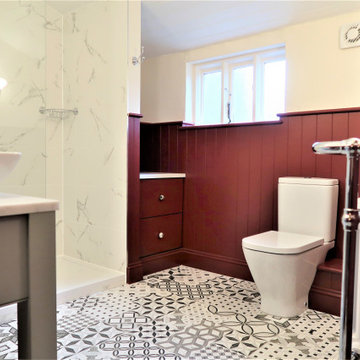
A family bathroom project in a lovely thatched cottage. It features wall panelling finished in 'Dragons Blood' by Fired Earth, bespoke cabinets and floor tiles from Ca Piatra.
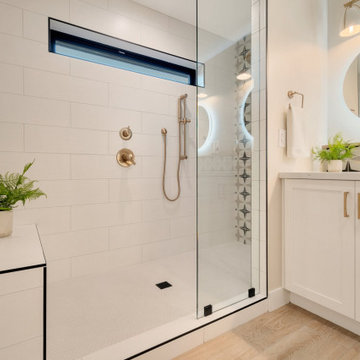
Master suite includes accent feature wall with shiplap painted matte black, walk-in closet with barn door entry, painted shelving, and black rods. The master bathroom features a two sink vanity, round LED mirrors, vanity bottle ledge, walk-in shower, shower bench, fun accent tile on shower wall and vanity. Wood look porcelain tile floors. Commode room.
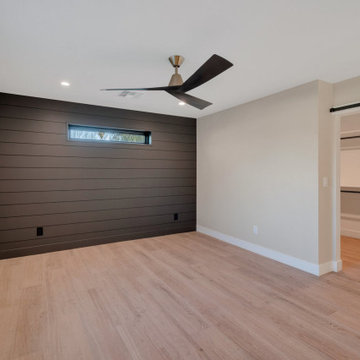
Master suite includes accent feature wall with shiplap painted matte black, walk-in closet with barn door entry, painted shelving, and black rods. The master bathroom features a two sink vanity, round LED mirrors, vanity bottle ledge, walk-in shower, shower bench, fun accent tile on shower wall and vanity. Wood look porcelain tile floors. Commode room.
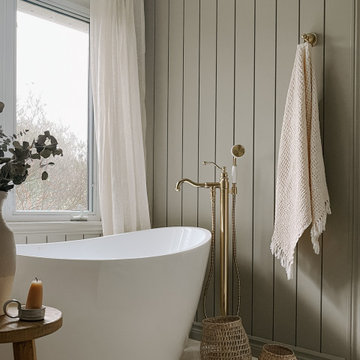
Our West Montrose project features a living room, master bathroom, and kid's bathroom renovation.
This ensuite was designed to exude a calmness, embracing colours and textures of nature. The green shiplap creates a warm alcove for the freestanding tub and compliments the beautiful brass hardware. We finished the walls with a soft grey roman clay finish that gives a warm feeling to the space. The shower arch is another feature that elevates the walk-in shower and highlights the beautiful marble mosaic tiles.
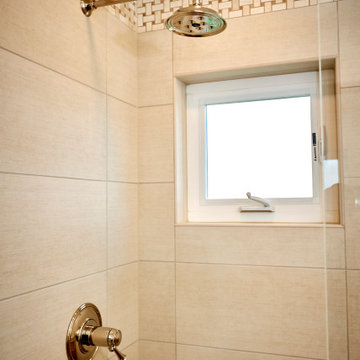
Carlsbad Home
The designer put together a retreat for the whole family. The master bath was completed gutted and reconfigured maximizing the space to be a more functional room. Details added throughout with shiplap, beams and sophistication tile. The kids baths are full of fun details and personality. We also updated the main staircase to give it a fresh new look.
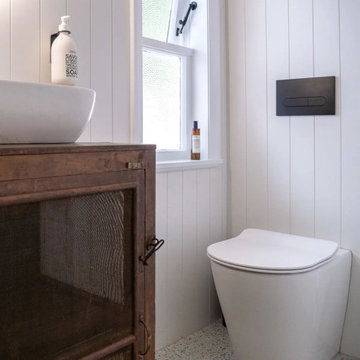
Farmhouse Project, VJ Panels, Timber Wall Panels, Bathroom Panels, Real Wood Vanity, Less Grout Bathrooms, LED Mirror, Farm Bathroom
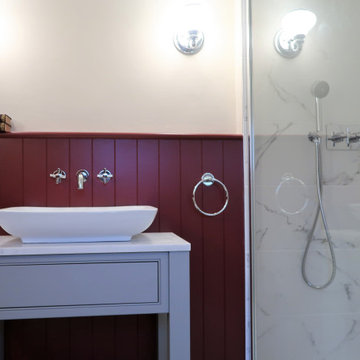
A family bathroom project in a lovely thatched cottage. It features wall panelling finished in 'Dragons Blood' by Fired Earth, bespoke cabinets and floor tiles from Ca Piatra.
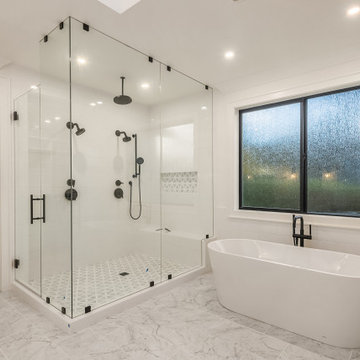
This project was a whole-home new construction modern farmhouse design on Mercer Island. The design inspiration for this project was a creative mix of classic farmhouse coupled with contemporary luxury design aesthetics.
Bathroom Design Ideas with an Open Shower and Planked Wall Panelling
9


