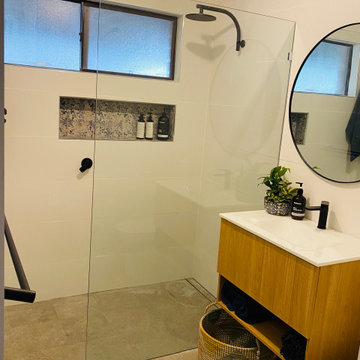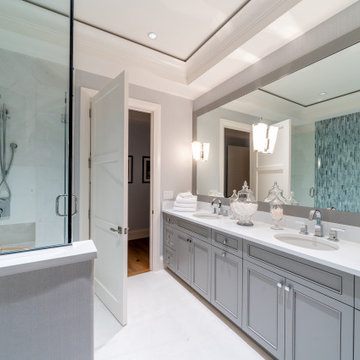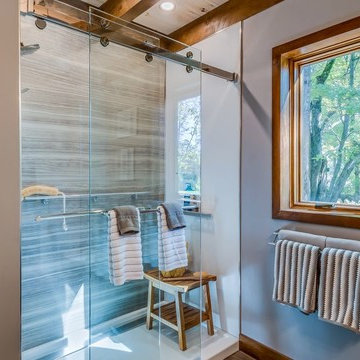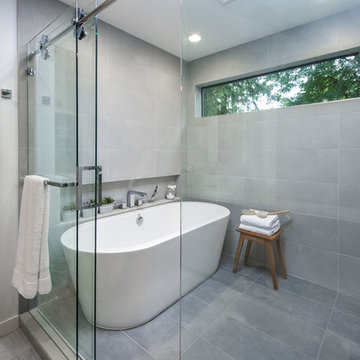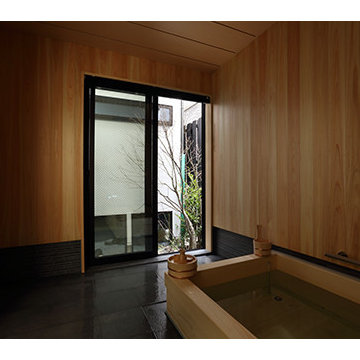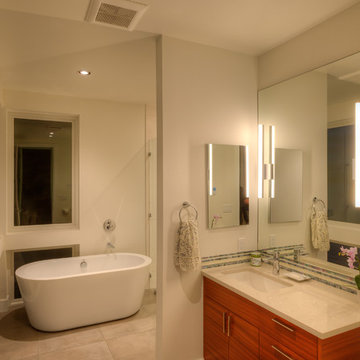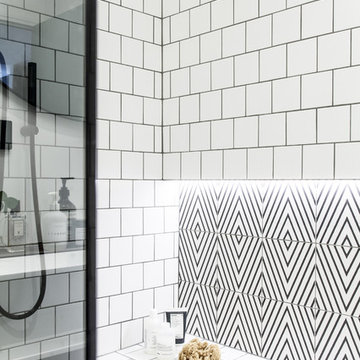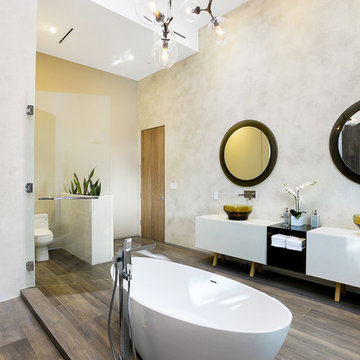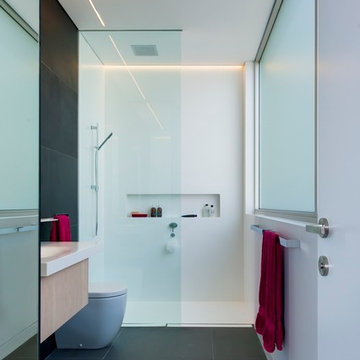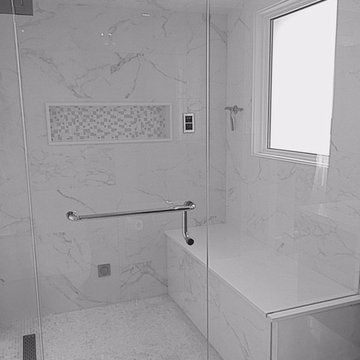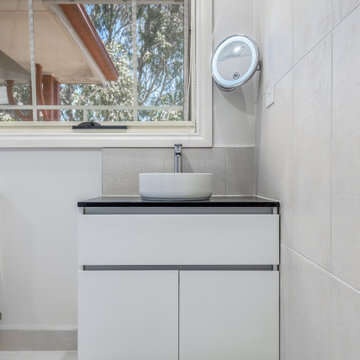Bathroom Design Ideas with an Open Shower and Solid Surface Benchtops
Refine by:
Budget
Sort by:Popular Today
221 - 240 of 5,817 photos
Item 1 of 3

Styling by Rhiannon Orr & Mel Hasic
Urban Edge Richmond 'Crackle Glaze' Mosaics
Xtreme Concrete Tiles in 'Silver'
Vanity - Reece Omvivo Neo 700mm Wall Hung Unit
Tapware - Scala
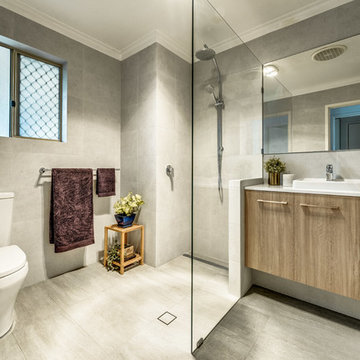
We love creating beautiful bathroom spaces! Another bathroom renovation complete! Stunning fresh, neutral tones throughout with one of our favorite inhouse wall tiles, 'White Salt'. Beautiful custom made vanity with Laminex Australia 'Honey Elm' Impressions range complimented with Silestone by Cosentino 'White Storm'. Reece Bathrooms Posh Solus double towel rail and , toilet roll, MKII Shower/Bath mixer, and American standard toilet. Clean, simple design with the fully frameless fixed glass panel shower screen and dog leg cut out, with nib wall and shampoo recess.
Another happy client!.... What are your bathroom renovation plans for 2019?
www.start2finishrenovations.com.au
Start 2 Finish Renovations
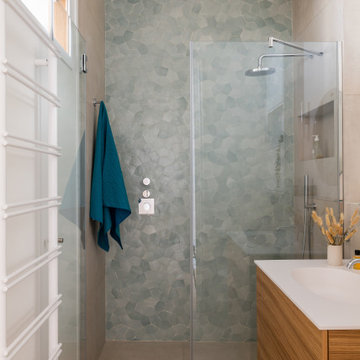
Salle de bain de la suite parentale- carrelage zellige bleu-vert dans la douche
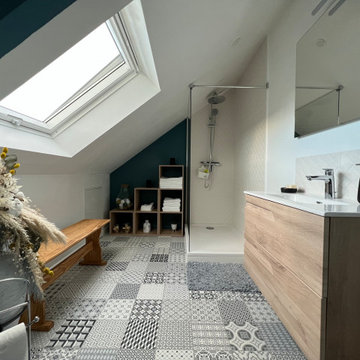
Salle d'eau bleue, blanche et bois, le trio parfait !
Le bleu évoque l'eau pour une ambiance pleine de fraîcheur et de vitalité. Le blanc apaisant et chic invite à la détente et à la relaxation. Et le bois, matériau naturel et authentique réchauffe harmonieusement l'ensemble.
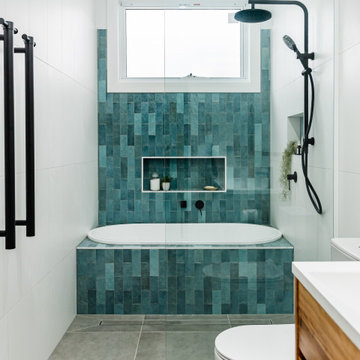
An old Northcote bathroom has been converted into a savvy new ensuite, with plenty of space, light and personality. Built in cabinetry Furnware dorset Wardrobe lifter, Furnware dorset Ferrara Lip Pull handles, Polytec Polar White

Kids bathrooms and curves.
Toddlers, wet tiles and corners don't mix, so I found ways to add as many soft curves as I could in this kiddies bathroom. The round ended bath was tiled in with fun kit-kat tiles, which echoes the rounded edges of the double vanity unit. Those large format, terrazzo effect porcelain tiles disguise a multitude of sins too.
A lot of clients ask for wall mounted taps for family bathrooms, well let’s face it, they look real nice. But I don’t think they’re particularly family friendly. The levers are higher and harder for small hands to reach and water from dripping fingers can splosh down the wall and onto the top of the vanity, making a right ole mess. Some of you might disagree, but this is what i’ve experienced and I don't rate. So for this bathroom, I went with a pretty bombproof all in one, moulded double sink with no nooks and crannies for water and grime to find their way to.
The double drawers house all of the bits and bobs needed by the sink and by keeping the floor space clear, there’s plenty of room for bath time toys baskets.
The brief: can you design a bathroom suitable for two boys (1 and 4)? So I did. It was fun!

Bagno con doccia walk in. Vista della parete dedicata al mobile lavabo e allo specchio
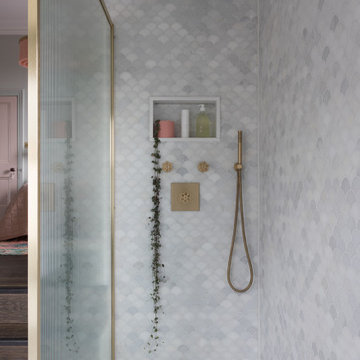
When the homeowners purchased this Victorian family home, this bathroom was originally a dressing room. With two beautiful large sash windows which have far-fetching views of the sea, it was immediately desired for a freestanding bath to be placed underneath the window so the views can be appreciated. This is truly a beautiful space that feels calm and collected when you walk in – the perfect antidote to the hustle and bustle of modern family life.
The bathroom is accessed from the main bedroom via a few steps. Honed marble hexagon tiles from Ca’Pietra adorn the floor and the Victoria + Albert Amiata freestanding bath with its organic curves and elegant proportions sits in front of the sash window for an elegant impact and view from the bedroom.
Bathroom Design Ideas with an Open Shower and Solid Surface Benchtops
12


