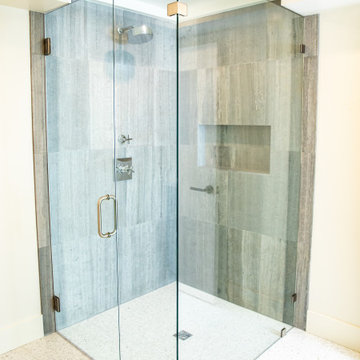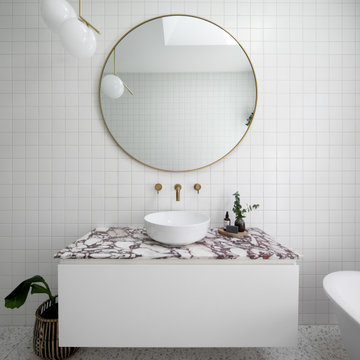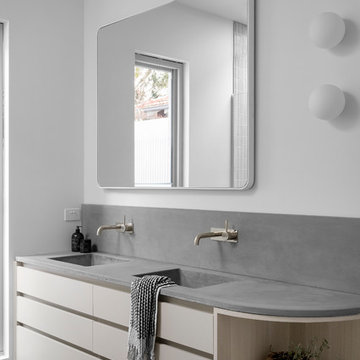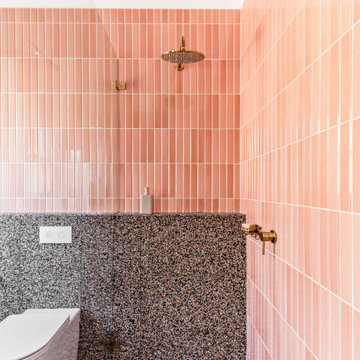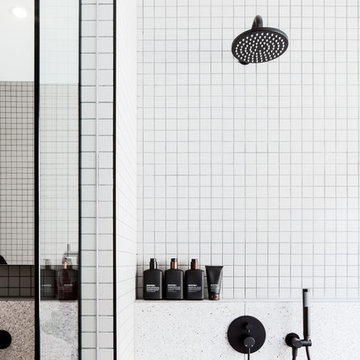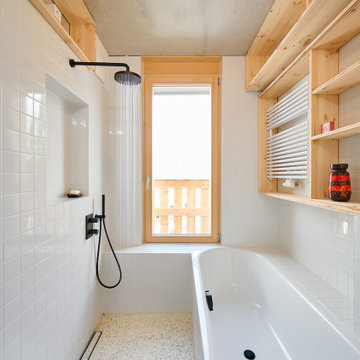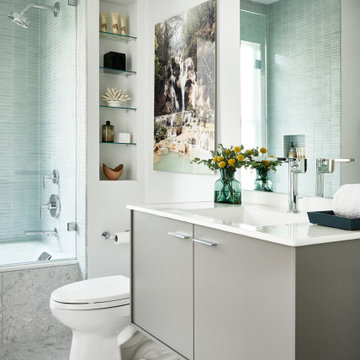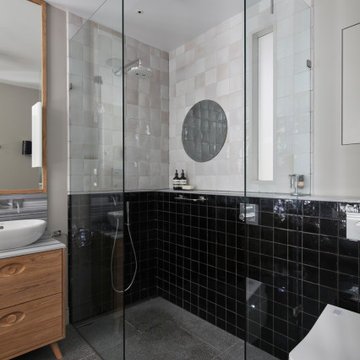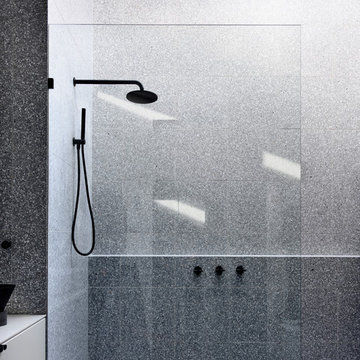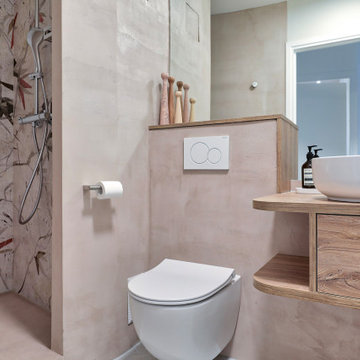Bathroom Design Ideas with an Open Shower and Terrazzo Floors
Refine by:
Budget
Sort by:Popular Today
41 - 60 of 362 photos
Item 1 of 3
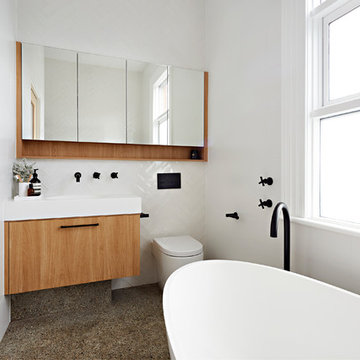
The vanity is generously proportioned providing cover to the adjacent, concealed cistern toilet suite.
Photographer: David Russell
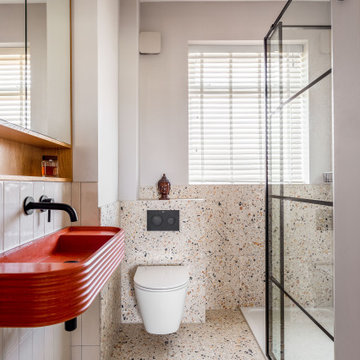
Compact shower room with terrazzo tiles, built-in storage, cement basin, black brassware mirrored cabinets
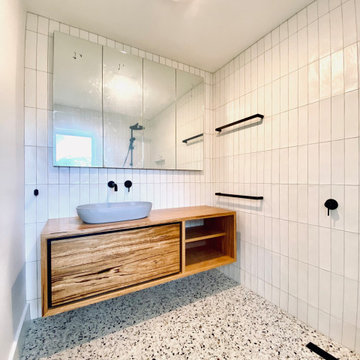
We gladly sank our teeth into this Ocean Grove project, converting a 90's ensuite into a modern day retreat.
The toilet was sunken back into the window frame to help open the space, a 19mm terrazzo floor tile which was also used in their main kitchen/living space was used on the floor – paired with a handcrafted ceramic subway tile on the walls. The matt black tap-ware accentuates the sea of whiteness but nothing speaks more proudly than their (very heavy) custom made vanity and equally heavy cement counter top bowl.

A small and unwelcoming ensuite was transformed with a full renovation including skylights and full height wall tiles.
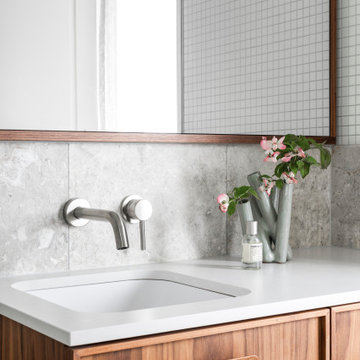
En suite with so much style. Warm timber tones mixed with beautiful half height tiles continued from the flooring.
Bathroom Design Ideas with an Open Shower and Terrazzo Floors
3


