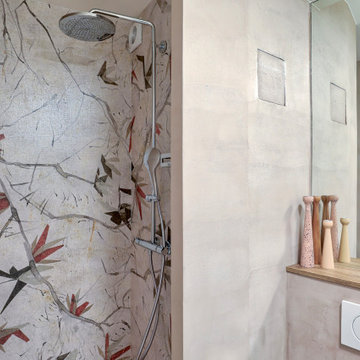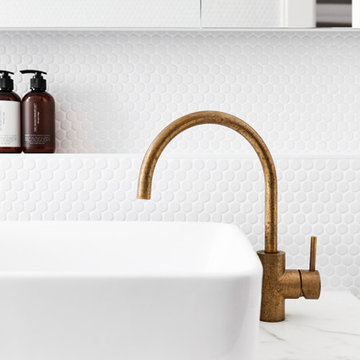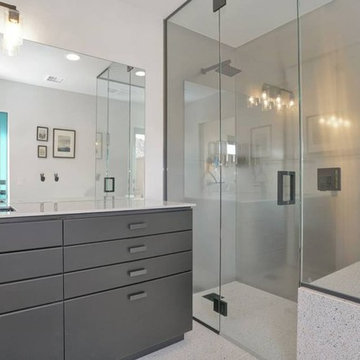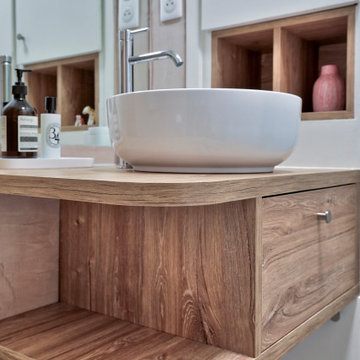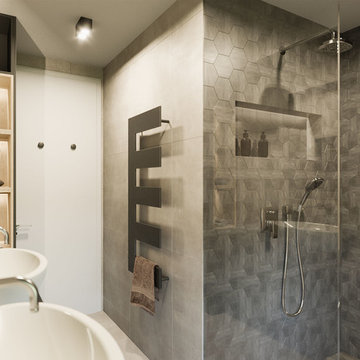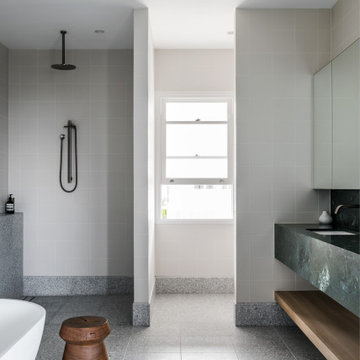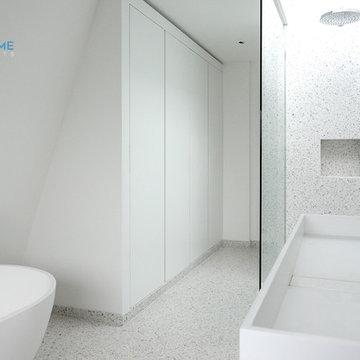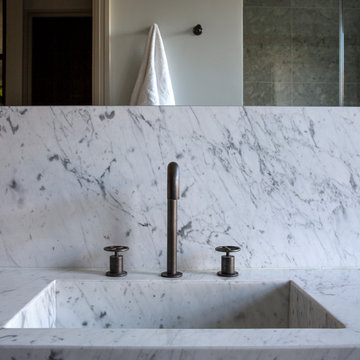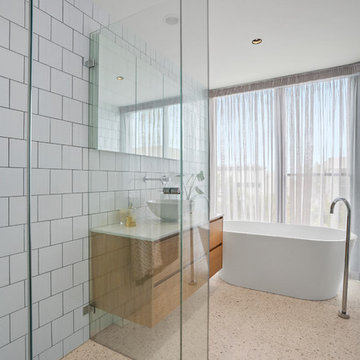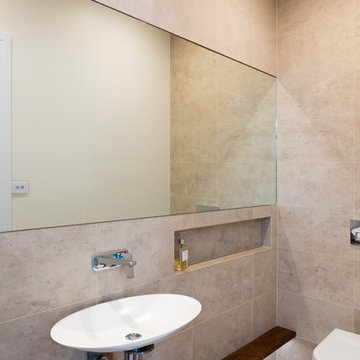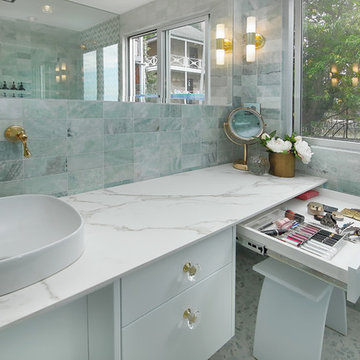Bathroom Design Ideas with an Open Shower and Terrazzo Floors
Refine by:
Budget
Sort by:Popular Today
161 - 180 of 362 photos
Item 1 of 3
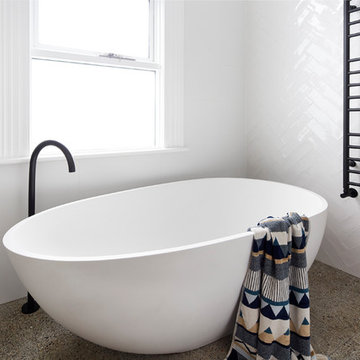
The hydronic heater panel was re purposed to a heated towel ladder.
Photographer: David Russell
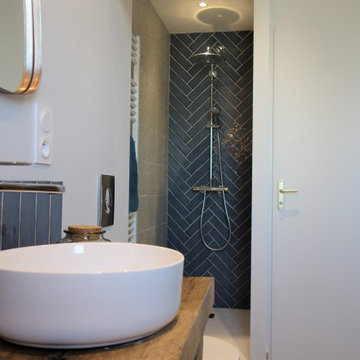
Un établi a été détourné de sa fonction première pour devenir un meuble de salle de bain.
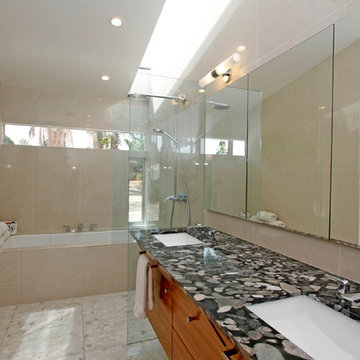
Master Bathroom using Black Marinace knife edged granite with floating custom made vanity in Plain Sawn Walnut Veneer with three Robern built in medicine cabinets that exact match counter top length and shower screen that ends with knife edge of granite counter top finish. Beautiful linear skylight built flush to rear bathroom wall to allow full height tile to run up into skylight well. LED lighting. Walk in shower with trench drain and step over bathtub. Floor tile is Arabescato Bianco.
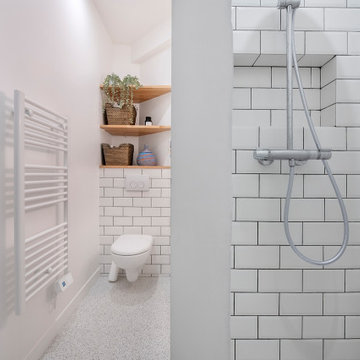
La rénovation de cet appartement familial était pleine de défis à relever ! Nous devions relier 2 appartements et nous retrouvions donc avec 2 cuisines et 2 salles de bain. Nous avons donc pu agrandir une cuisine et transformer l’autre en chambre parentale. L’esprit était de créer du rangement tout en gardant une entrée ouverte sur la grande pièce de vie. Un grand placard sur mesure prend donc place et s’associe avec un claustra en bois ouvrant sur la cuisine. Les tons clairs comme le blanc, le bois et le vert sauge de la cuisine permettent d’apporter de la lumière a cet appartement sur cour. On retrouve également cette palette de couleurs dans la salle de bain et la chambre d’enfant.
Lors de la phase de démolition, nous nous sommes retrouvés avec beaucoup de tuyauterie et vannes apparentes au milieu des pièces. Il a fallu en prendre compte lors de la conception et trouver le moyen de les dissimuler au mieux. Nous avons donc créé un coffrage au-dessus du lit de la chambre parentale, ou encore un faux-plafond dans la cuisine pour tout cacher !
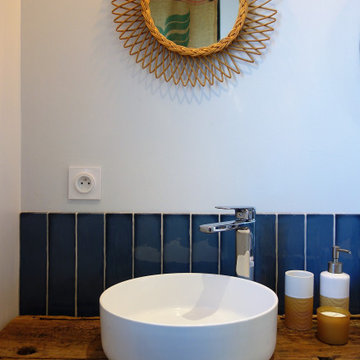
Un établi a été détourné de sa fonction première pour devenir un meuble de salle de bain.
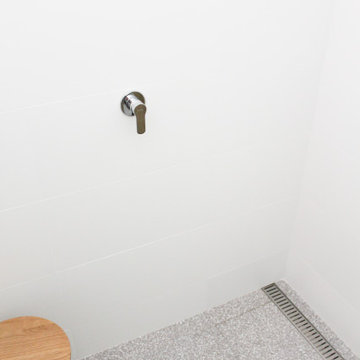
Walk In Shower, OTB Bathrooms, On the Ball Bathrooms, Terrazzo Bathroom Floor, Matte White Walls and Terrazzo Floor, LED Mirror, Terrazzo Bathroom Tiles
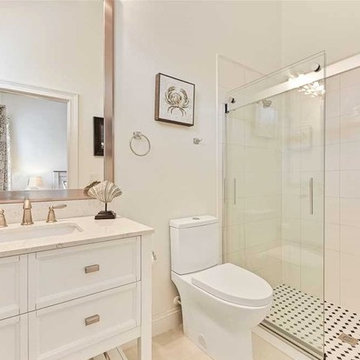
Design and built 5 baths 1 half bath complete with tile, shower doors, vanities, and accessories
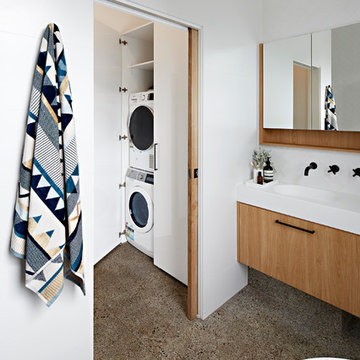
The hydronic heater panel was re purposed to a heated towel ladder.
Photographer: David Russell
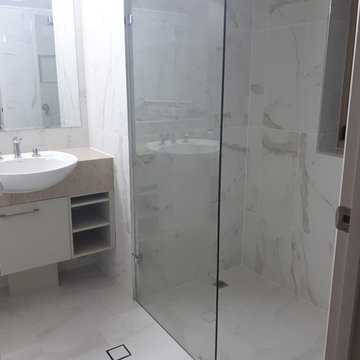
After the refurbishment. Step in bathrub has been replaced by a walk in shower. Floors and walls tiled in Pallazzi rectified tiles.
Bathroom Design Ideas with an Open Shower and Terrazzo Floors
9
