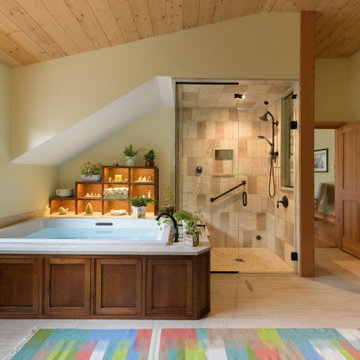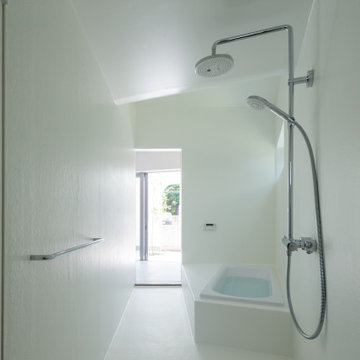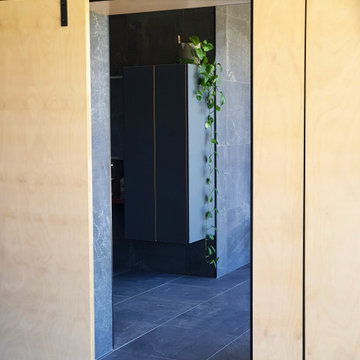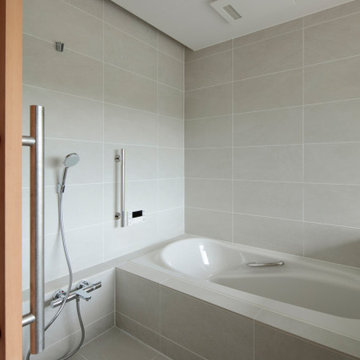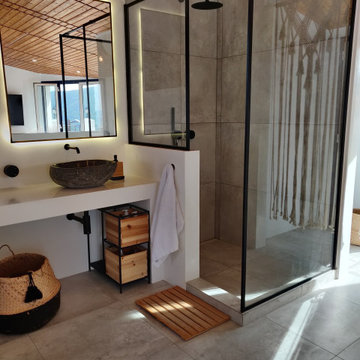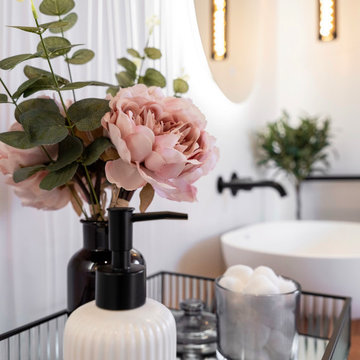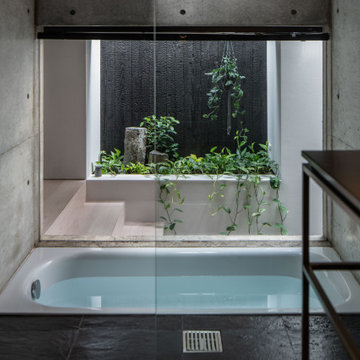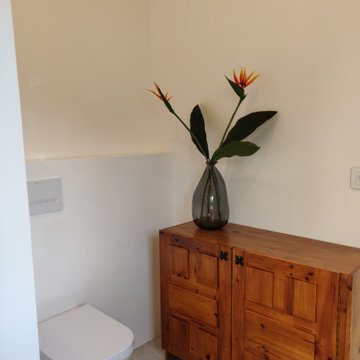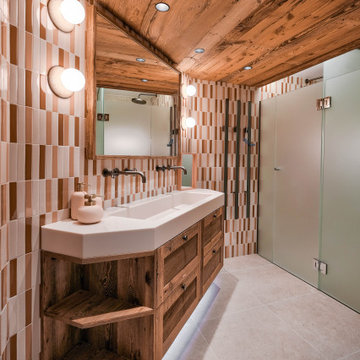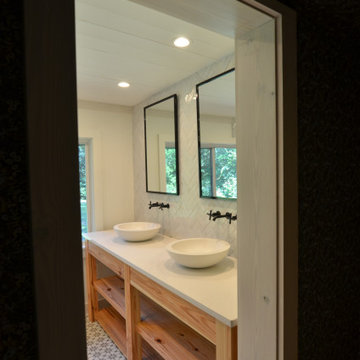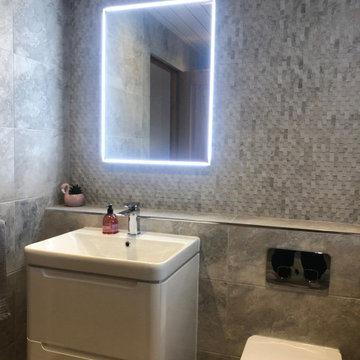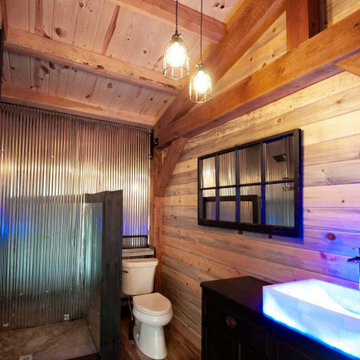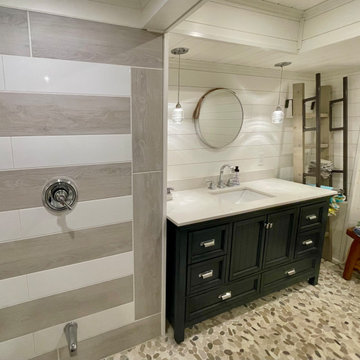Bathroom Design Ideas with an Open Shower and Timber
Refine by:
Budget
Sort by:Popular Today
61 - 80 of 140 photos
Item 1 of 3
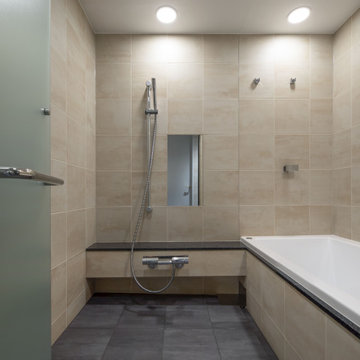
本計画は名古屋市の歴史ある閑静な住宅街にあるマンションのリノベーションのプロジェクトで、夫婦と子ども一人の3人家族のための住宅である。
設計時の要望は大きく2つあり、ダイニングとキッチンが豊かでゆとりある空間にしたいということと、物は基本的には表に見せたくないということであった。
インテリアの基本構成は床をオーク無垢材のフローリング、壁・天井は塗装仕上げとし、その壁の随所に床から天井までいっぱいのオーク無垢材の小幅板が現れる。LDKのある主室は黒いタイルの床に、壁・天井は寒水入りの漆喰塗り、出入口や家具扉のある長手一面をオーク無垢材が7m以上連続する壁とし、キッチン側の壁はワークトップに合わせて御影石としており、各面に異素材が対峙する。洗面室、浴室は壁床をモノトーンの磁器質タイルで統一し、ミニマルで洗練されたイメージとしている。
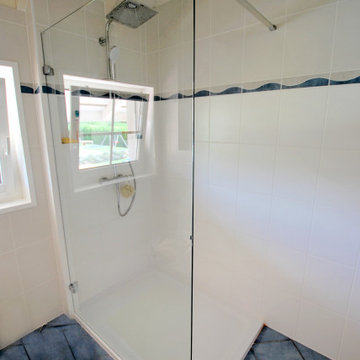
After removal of the bathtub, here is the finished walk-in shower space (90x120cm). The client supplied the stock of original floor tiles. The wall tile was no longer available so we chose a matched format white ceramic tile and installed it under the frieze.
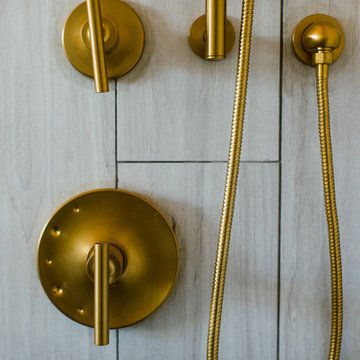
Farmhouse shabby chic house with traditional, transitional, and modern elements mixed. Shiplap reused and white paint material palette combined with original hard hardwood floors, dark brown painted trim, vaulted ceilings, concrete tiles and concrete counters, copper and brass industrial accents.
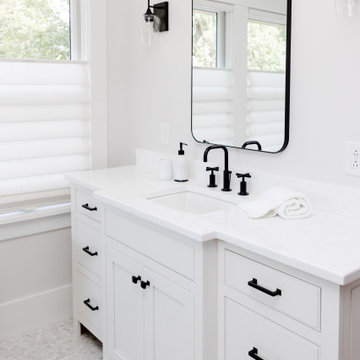
Master bath renovation, custom shower, matching marble subway tile and penny round floor tile
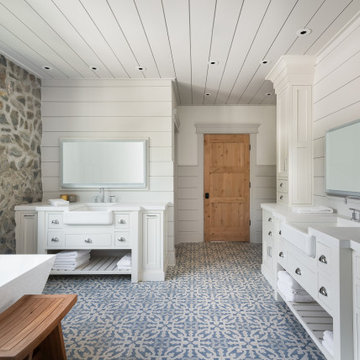
This primary bathroom features two custom Plain & Fancy vanities with inset details. The walls and ceiling are covered with shiplap to accent the custom stone wall.
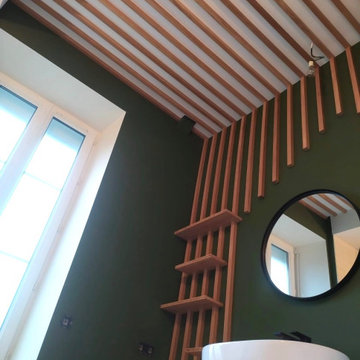
Cette salle de bain s'inspire de la nature afin de créer une ambiance Zen.
Les différents espaces de la salle de bains sont structurés par les couleurs et les matières. Ce vert profond, ce sol moucheté, ce bois naturel donne des allures de cabane dans les arbres.
Bathroom Design Ideas with an Open Shower and Timber
4


