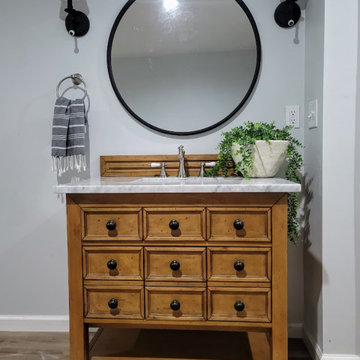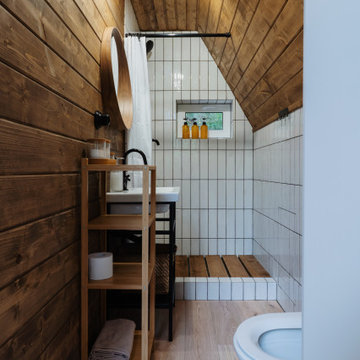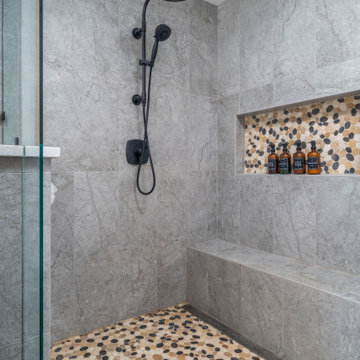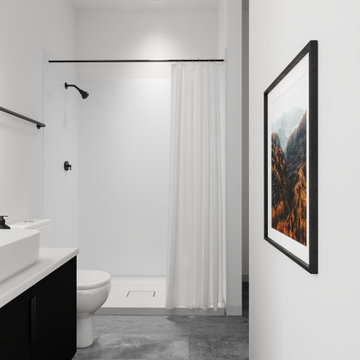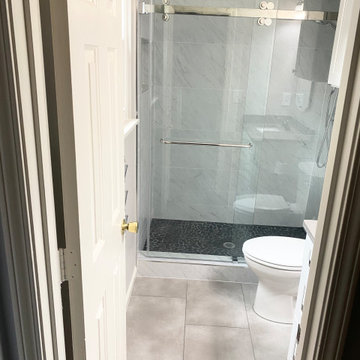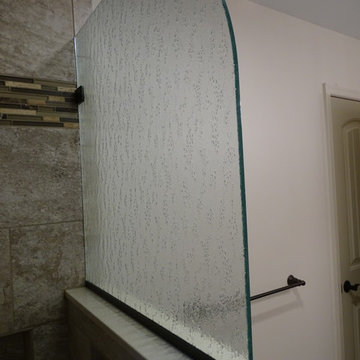Bathroom Design Ideas with an Open Shower and Vinyl Floors
Refine by:
Budget
Sort by:Popular Today
141 - 160 of 1,168 photos
Item 1 of 3
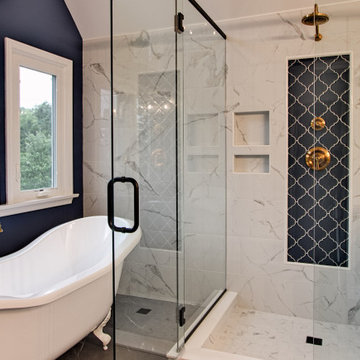
An awkward, yet large bathroom was revamped. Striking brushed gold fixtures against deep blue and whites are a bold statement in a space that still exudes calm and fresh.
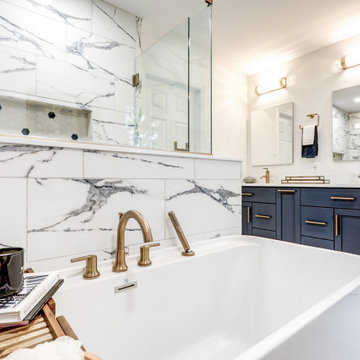
Master bathroom with blue vanity and brushed bronze hardware and accessories, freestanding bathtub, and walk in tile shower
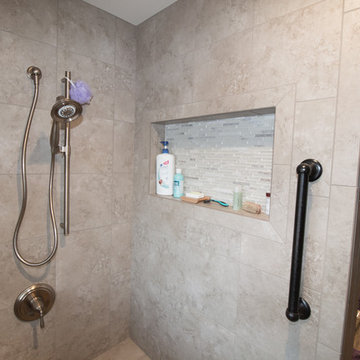
KraftMaid maple peppercorn cabinetry with Cambria Nevern countertops with waterfall edge, Kohler oval biscuit sinks with brushed bronze faucets and oil rubbed bronze accessories, Roma Almond shower tile with glass and quartzite mosaic wall, vinyl plank flooring.
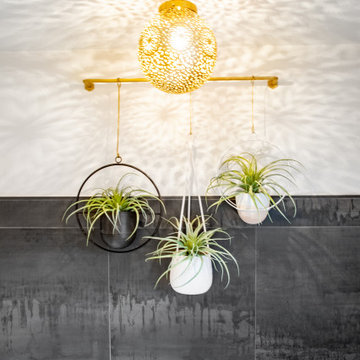
Primary bathroom renovation. Navy, gray, and black are balanced by crisp whites and light wood tones. Eclectic mix of geometric shapes and organic patterns. Featuring 3D porcelain tile from Italy, hand-carved geometric tribal pattern in vanity's cabinet doors, hand-finished industrial-style navy/charcoal 24x24" wall tiles, and oversized 24x48" porcelain HD printed marble patterned wall tiles. Flooring in waterproof LVP, continued from bedroom into bathroom and closet. Brushed gold faucets and shower fixtures. Authentic, hand-pierced Moroccan globe light over tub for beautiful shadows for relaxing and romantic soaks in the tub. Vanity pendant lights with handmade glass, hand-finished gold and silver tones layers organic design over geometric tile backdrop. Open, glass panel all-tile shower with 48x48" window (glass frosted after photos were taken). Shower pan tile pattern matches 3D tile pattern. Arched medicine cabinet from West Elm. Separate toilet room with sound dampening built-in wall treatment for enhanced privacy. Frosted glass doors throughout. Vent fan with integrated heat option. Tall storage cabinet for additional space to store body care products and other bathroom essentials. Original bathroom plumbed for two sinks, but current homeowner has only one user for this bathroom, so we capped one side, which can easily be reopened in future if homeowner wants to return to a double-sink setup.
Expanded closet size and completely redesigned closet built-in storage. Please see separate album of closet photos for more photos and details on this.
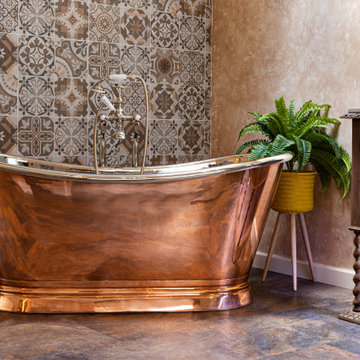
The copper bateau bath is striking, with its polished nickel interior and Lefroy Brooks filler on standpipes in silver nickel.
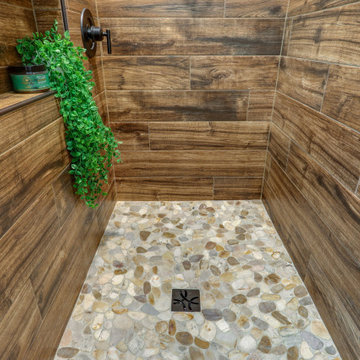
wood-like tile shower with matte black fixtures and pebble style shower floor
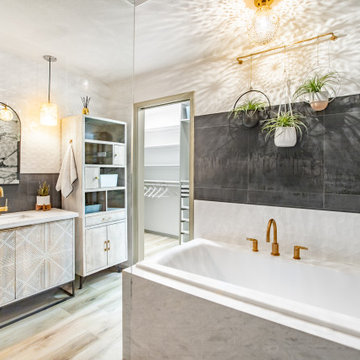
Primary bathroom renovation. Navy, gray, and black are balanced by crisp whites and light wood tones. Eclectic mix of geometric shapes and organic patterns. Featuring 3D porcelain tile from Italy, hand-carved geometric tribal pattern in vanity's cabinet doors, hand-finished industrial-style navy/charcoal 24x24" wall tiles, and oversized 24x48" porcelain HD printed marble patterned wall tiles. Flooring in waterproof LVP, continued from bedroom into bathroom and closet. Brushed gold faucets and shower fixtures. Authentic, hand-pierced Moroccan globe light over tub for beautiful shadows for relaxing and romantic soaks in the tub. Vanity pendant lights with handmade glass, hand-finished gold and silver tones layers organic design over geometric tile backdrop. Open, glass panel all-tile shower with 48x48" window (glass frosted after photos were taken). Shower pan tile pattern matches 3D tile pattern. Arched medicine cabinet from West Elm. Separate toilet room with sound dampening built-in wall treatment for enhanced privacy. Frosted glass doors throughout. Vent fan with integrated heat option. Tall storage cabinet for additional space to store body care products and other bathroom essentials. Original bathroom plumbed for two sinks, but current homeowner has only one user for this bathroom, so we capped one side, which can easily be reopened in future if homeowner wants to return to a double-sink setup.
Expanded closet size and completely redesigned closet built-in storage. Please see separate album of closet photos for more photos and details on this.
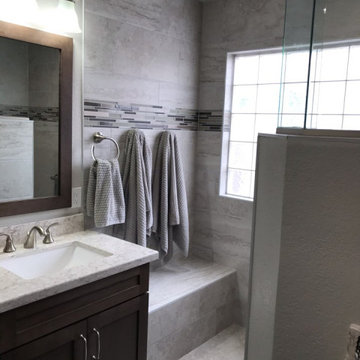
This spacious grey toned Master Bathroom remodel features a walk-in shower, dual vanity with hutch, and a separate double hamper cabinet to keep laundry concealed. Tile work used was a 12" x 24 porcelain on the walls, glass linear mosaic accent and pebble tile floor in the shower.
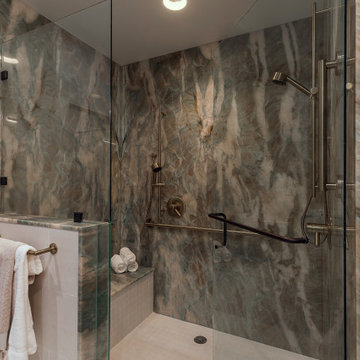
This space held the previous shower. We removed it and created built in cabinets.
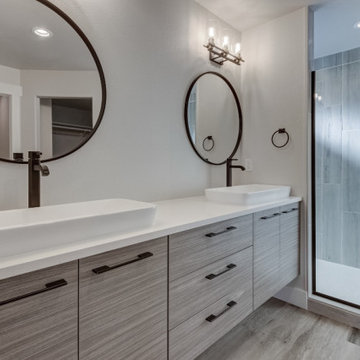
New Construction:
Suburb area of Colorado Springs, “Divide, CO.
Modern Slab Style Kitchen & bath Cabinetry in High Definition Wood Grain Textured finishes.
Darker Cabinets:
Premier EuroCase High Definition in “Basalt”
Lighter Cabinets: along kitchen under windows and bathrooms
Premier EuroCase High Definition in “Silverton”
Countertops: Quartz
Backsplash: Gloss White Subway Tile
Hardware:
Brushed Nickel Stainless Steel Pulls
Flooring:
Simulated Wood Grain Plank style flooring.
Appliances:
Samsung, in Stainless Steel
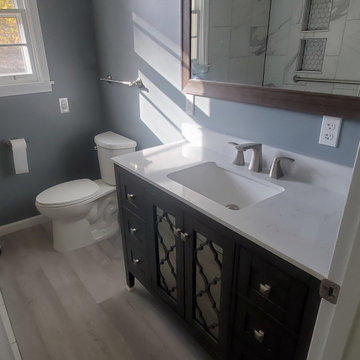
Complete 1950's gut job, unforeseen damages repaired along with re-insulation of walls and room. This customer decided to go with a gray wood tone luxury vinyl plank(lvp) flooring paired with porcelain Carrara white w/gray veins marble tile walk-in shower and mathing Carrara white vanity top. The room and shower are fitted with brushed nickel hardware and fixtures to bring the grays together with just enough pop from the contemporary brown vanity base and mirror frame. A XL mirror was chosen to help make this tiny bathroom feel larger and to help utilize more sunlight for a brighter more natural feel.
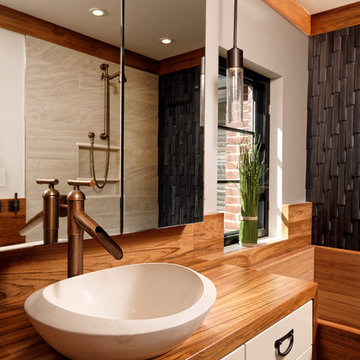
Countertop Wood: Burmese Teak
Category: Vanity Top and Divider Wall
Construction Style: Edge Grain
Countertop Thickness: 1-3/4"
Size: Vanity Top 23 3/8" x 52 7/8" mitered to Divider Wall 23 3/8" x 35 1/8"
Countertop Edge Profile: 1/8” Roundover on top horizontal edges, bottom horizontal edges, and vertical corners
Wood Countertop Finish: Durata® Waterproof Permanent Finish in Matte sheen
Wood Stain: The Favorite Stock Stain (#03012)
Designer: Meghan Browne of Jennifer Gilmer Kitchen & Bath
Job: 13806
Undermount or Overmount Sink: Stone Forest C51 7" H x 18" W x 15" Roma Vessel Bowl
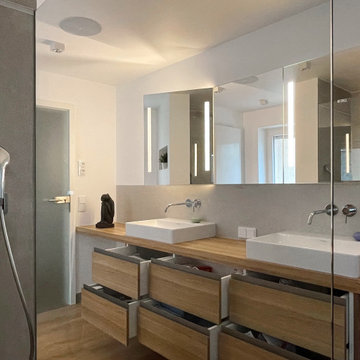
Die ganze linke Seite wird von der großzügigen Waschtisch-Anlage belegt. Die Vorwand dahinter ist bis zur Decke hochgezogen, über den Waschtischen sind dort Spiegelschränke eingelassen. Mehr Stauraum entstand in den großen Schubladenschränken unter der durchgehenden Ablage. Sie sind mit Steckdosen ausgestattet, so sind Geräte wie ein Fön immer einsatzbereit.
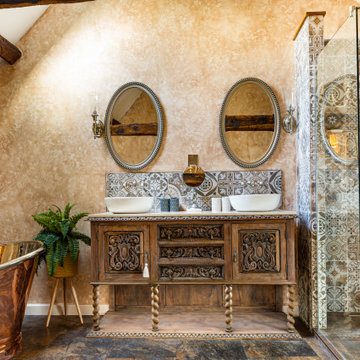
Moroccan-style tiles and ragged paintwork are the backdrop to this stunning space. A beautifully ornate, heavily carved, Jacobean-style repurposed sideboard sits between the large walk-in shower and bath. The copper bateau bath is striking, with its polished nickel interior and Lefroy Brooks filler on standpipes in silver nickel.
Bathroom Design Ideas with an Open Shower and Vinyl Floors
8


