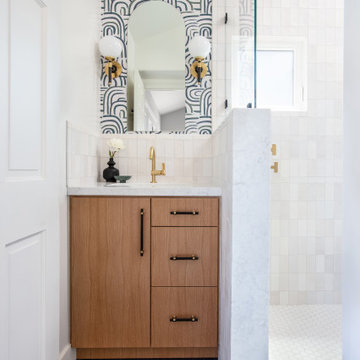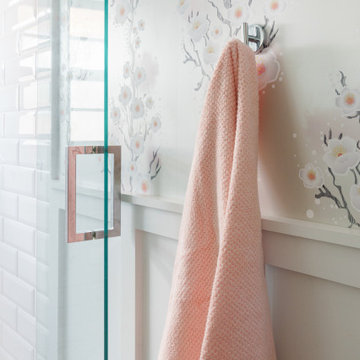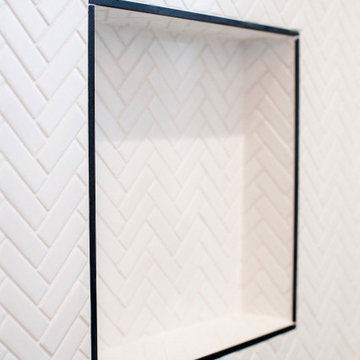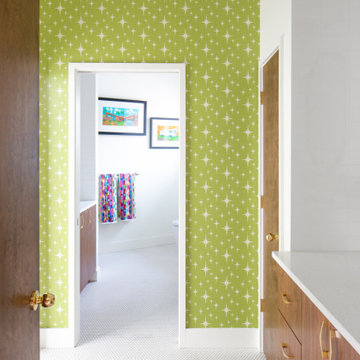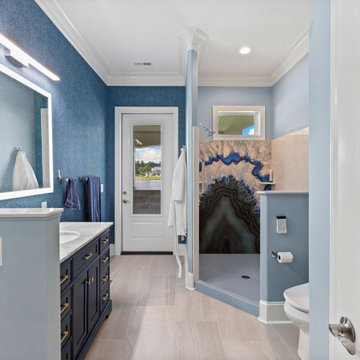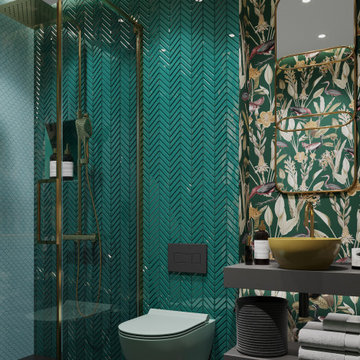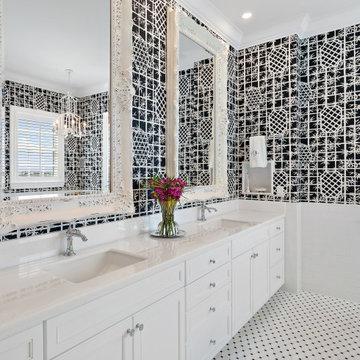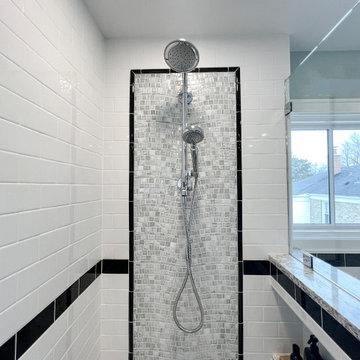Bathroom Design Ideas with an Open Shower and Wallpaper
Refine by:
Budget
Sort by:Popular Today
81 - 100 of 595 photos
Item 1 of 3
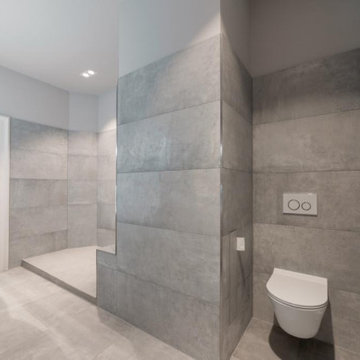
Es fehlt noch die gläserne maßangefertigte Duschabtrennung und die Handtuchstange.
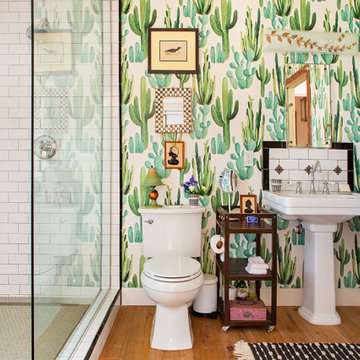
Master Bathroom
Custom open walk-in shower with stationary glass, featuring shower bench and two niches
Pedestal sink, with subway tile backsplash with diamond decos. The cactus wallpaper is the star here, along with a vintage medicine cabinet, and a 60's style leaf-pattered sconce over the sink. Turkish bath towels bought in Marrakech fill out the mix.
Walk-in shower with stationary glass panel. Shower bench out of sight, and shower niche.
Moroccan decor pieces.
Photo by Bret Gum for Flea Market Decor Magazine
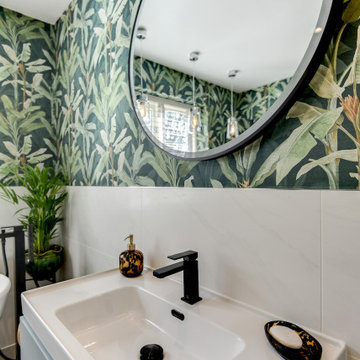
Luscious Bathroom in Storrington, West Sussex
A luscious green bathroom design is complemented by matt black accents and unique platform for a feature bath.
The Brief
The aim of this project was to transform a former bedroom into a contemporary family bathroom, complete with a walk-in shower and freestanding bath.
This Storrington client had some strong design ideas, favouring a green theme with contemporary additions to modernise the space.
Storage was also a key design element. To help minimise clutter and create space for decorative items an inventive solution was required.
Design Elements
The design utilises some key desirables from the client as well as some clever suggestions from our bathroom designer Martin.
The green theme has been deployed spectacularly, with metro tiles utilised as a strong accent within the shower area and multiple storage niches. All other walls make use of neutral matt white tiles at half height, with William Morris wallpaper used as a leafy and natural addition to the space.
A freestanding bath has been placed central to the window as a focal point. The bathing area is raised to create separation within the room, and three pendant lights fitted above help to create a relaxing ambience for bathing.
Special Inclusions
Storage was an important part of the design.
A wall hung storage unit has been chosen in a Fjord Green Gloss finish, which works well with green tiling and the wallpaper choice. Elsewhere plenty of storage niches feature within the room. These add storage for everyday essentials, decorative items, and conceal items the client may not want on display.
A sizeable walk-in shower was also required as part of the renovation, with designer Martin opting for a Crosswater enclosure in a matt black finish. The matt black finish teams well with other accents in the room like the Vado brassware and Eastbrook towel rail.
Project Highlight
The platformed bathing area is a great highlight of this family bathroom space.
It delivers upon the freestanding bath requirement of the brief, with soothing lighting additions that elevate the design. Wood-effect porcelain floor tiling adds an additional natural element to this renovation.
The End Result
The end result is a complete transformation from the former bedroom that utilised this space.
The client and our designer Martin have combined multiple great finishes and design ideas to create a dramatic and contemporary, yet functional, family bathroom space.
Discover how our expert designers can transform your own bathroom with a free design appointment and quotation. Arrange a free appointment in showroom or online.
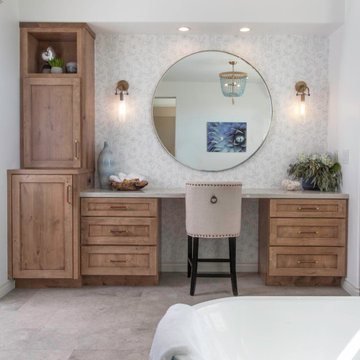
The clients wanted a refresh on their master suite while keeping the majority of the plumbing in the same space. Keeping the shower were it was we simply
removed some minimal walls at their master shower area which created a larger, more dramatic, and very functional master wellness retreat.
The new space features a expansive showering area, as well as two furniture sink vanity, and seated makeup area. A serene color palette and a variety of textures gives this bathroom a spa-like vibe and the dusty blue highlights repeated in glass accent tiles, delicate wallpaper and customized blue tub.
Design and Cabinetry by Bonnie Bagley Catlin
Kitchen Installation by Tomas at Mc Construction
Photos by Gail Owens

This modern primary bath is a study in texture and contrast. The textured porcelain walls behind the vanity and freestanding tub add interest and contrast with the window wall's dark charcoal cork wallpaper. Large format limestone floors contrast beautifully against the light wood vanity. The porcelain countertop waterfalls over the vanity front to add a touch of modern drama and the geometric light fixtures add a visual punch. The 70" tall, angled frame mirrors add height and draw the eye up to the 10' ceiling. The textural tile is repeated again in the horizontal shower niche to tie all areas of the bathroom together. The shower features dual shower heads and a rain shower, along with body sprays to ease tired muscles. The modern angled soaking tub and bidet toilet round of the luxury features in this showstopping primary bath.

This eclectic bathroom gives funky industrial hotel vibes. The black fittings and fixtures give an industrial feel. Loving the re-purposed furniture to create the vanity here. The wall-hung toilet is great for ease of cleaning too. The colour of the subway tiles is divine and connects so nicely to the wall paper tones.
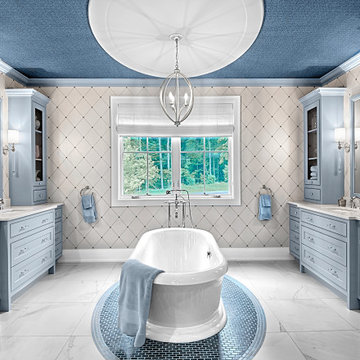
The bold statement made in the room’s plan feels formal, but with softened colors and textures, like the ceiling paper by Stacy Garcia, and the cabinetry color, Benjamin Moore AF-575 Instinct. Tiles by Crossville and Pratt & Larson.
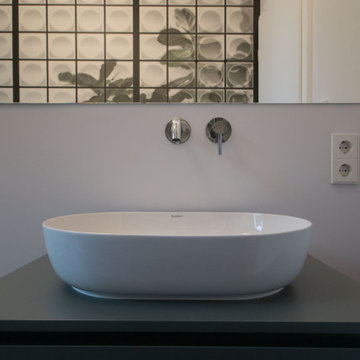
Das schöne Aufsatzwaschbecken wirkt durch das hauchdünne Material sehr leicht und elegant.
Armaturen: Steinberg
Waschbecken: Duravit LUV
WC: Clou
WC-Element und Drückerplatte: TECE
Duschablauf: JUNG Plancofix
Möbel: Inbani
Glaswand und Spiegel: Glaserarbeit
Fliesen: Provenza
Tapete: wall&deco
Accessoires: FROST und Decor Walther
Fotos von Florian Goldmann
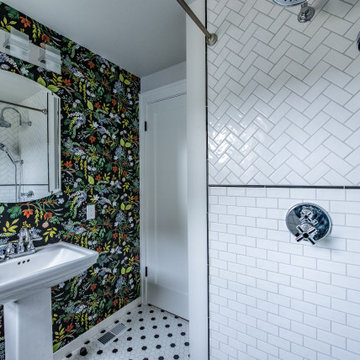
Black and white main floor bathroom, black and white penny tile. Black rifle paper juniper forest peel and stick wallpaper
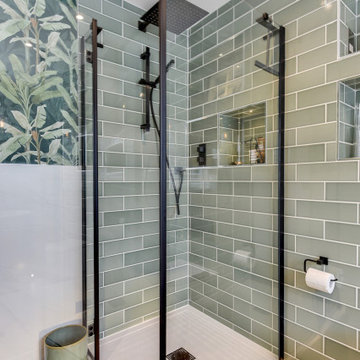
Luscious Bathroom in Storrington, West Sussex
A luscious green bathroom design is complemented by matt black accents and unique platform for a feature bath.
The Brief
The aim of this project was to transform a former bedroom into a contemporary family bathroom, complete with a walk-in shower and freestanding bath.
This Storrington client had some strong design ideas, favouring a green theme with contemporary additions to modernise the space.
Storage was also a key design element. To help minimise clutter and create space for decorative items an inventive solution was required.
Design Elements
The design utilises some key desirables from the client as well as some clever suggestions from our bathroom designer Martin.
The green theme has been deployed spectacularly, with metro tiles utilised as a strong accent within the shower area and multiple storage niches. All other walls make use of neutral matt white tiles at half height, with William Morris wallpaper used as a leafy and natural addition to the space.
A freestanding bath has been placed central to the window as a focal point. The bathing area is raised to create separation within the room, and three pendant lights fitted above help to create a relaxing ambience for bathing.
Special Inclusions
Storage was an important part of the design.
A wall hung storage unit has been chosen in a Fjord Green Gloss finish, which works well with green tiling and the wallpaper choice. Elsewhere plenty of storage niches feature within the room. These add storage for everyday essentials, decorative items, and conceal items the client may not want on display.
A sizeable walk-in shower was also required as part of the renovation, with designer Martin opting for a Crosswater enclosure in a matt black finish. The matt black finish teams well with other accents in the room like the Vado brassware and Eastbrook towel rail.
Project Highlight
The platformed bathing area is a great highlight of this family bathroom space.
It delivers upon the freestanding bath requirement of the brief, with soothing lighting additions that elevate the design. Wood-effect porcelain floor tiling adds an additional natural element to this renovation.
The End Result
The end result is a complete transformation from the former bedroom that utilised this space.
The client and our designer Martin have combined multiple great finishes and design ideas to create a dramatic and contemporary, yet functional, family bathroom space.
Discover how our expert designers can transform your own bathroom with a free design appointment and quotation. Arrange a free appointment in showroom or online.
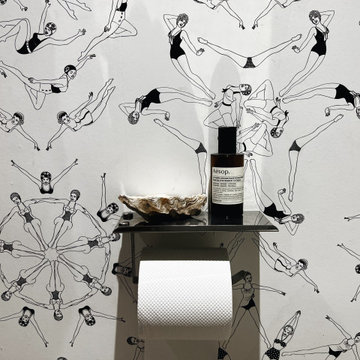
Splash! The coolest seaside feature wallpaper for the BROADSTAIRS project! ?? ? Designed and Sourced by @plucked_interiors ??
Bathroom Design Ideas with an Open Shower and Wallpaper
5


