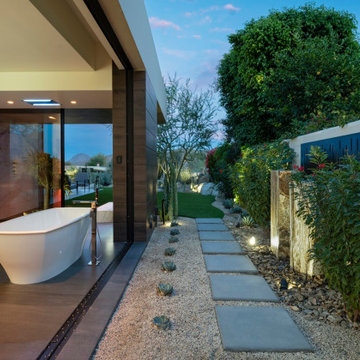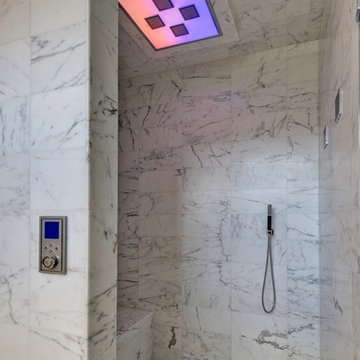Bathroom Design Ideas with an Open Shower and White Tile
Refine by:
Budget
Sort by:Popular Today
41 - 60 of 22,313 photos
Item 1 of 3

this powder room has a custom fabricated concrete sink with a built-in hand towel slot

Two phases completed in 2020 & 2021 included kitchen and primary bath remodels. Bright, light, fresh and simple describe these beautiful spaces fit just for our clients.
The primary bath was a fun project to complete. A few must haves for this space were a place to incorporate the Peloton, more functional storage and a welcoming showering/bathing area.
The space was primarily left in the same configuration, but we were able to make it much more welcoming and efficient. The walk in shower has a small bench for storing large bottles and works as a perch for shaving legs. The entrance is doorless and allows for a nice open experience + the pebbled shower floor. The freestanding tub took the place of a huge built in tub deck creating a prefect space for Peleton next to the vanity. The vanity was freshened up with equal spacing for the dual sinks, a custom corner cabinet to house supplies and a charging station for sonicares and shaver. Lastly, the corner by the closet door was underutilized and we placed a storage chest w/ quartz countertop there.
The overall space included freshening up the paint/millwork in the primary bedroom.
Serving communities in: Clyde Hill, Medina, Beaux Arts, Juanita, Woodinville, Redmond, Kirkland, Bellevue, Sammamish, Issaquah, Mercer Island, Mill Creek

Contemporary Master ensuite designed for a new build. The client requested a space which was extremely luxurious and held an atmosphere similar to a spa or hotel. We met this brief by choosing high-end finishes such as brass for the shower and taps which combined beautifully with the rich terrazzo and contemporary marble wall tiles. The spacious shower, freestanding bath and bespoke vanity unit with countertop sink add another level of luxury to the space.

Our Austin studio decided to go bold with this project by ensuring that each space had a unique identity in the Mid-Century Modern style bathroom, butler's pantry, and mudroom. We covered the bathroom walls and flooring with stylish beige and yellow tile that was cleverly installed to look like two different patterns. The mint cabinet and pink vanity reflect the mid-century color palette. The stylish knobs and fittings add an extra splash of fun to the bathroom.
The butler's pantry is located right behind the kitchen and serves multiple functions like storage, a study area, and a bar. We went with a moody blue color for the cabinets and included a raw wood open shelf to give depth and warmth to the space. We went with some gorgeous artistic tiles that create a bold, intriguing look in the space.
In the mudroom, we used siding materials to create a shiplap effect to create warmth and texture – a homage to the classic Mid-Century Modern design. We used the same blue from the butler's pantry to create a cohesive effect. The large mint cabinets add a lighter touch to the space.
---
Project designed by the Atomic Ranch featured modern designers at Breathe Design Studio. From their Austin design studio, they serve an eclectic and accomplished nationwide clientele including in Palm Springs, LA, and the San Francisco Bay Area.
For more about Breathe Design Studio, see here: https://www.breathedesignstudio.com/
To learn more about this project, see here: https://www.breathedesignstudio.com/atomic-ranch

Bighorn Palm Desert luxury design home modern spa style bathroom. Photo by William MacCollum.

Two level apartment total renovation of both levels extracting as much usable space as possible and transforming into an amazing place to live in Alexandria NSW 2015. A massive change from the poky original kitchen to an expansive open feel kitchen.

Complete remodel of hall bath. Removal of existing tub and create new shower stall.

Kinsley Bathroom Vanity in Grey
Available in sizes 36" - 60"
Farmhouse style soft-closing door(s) & drawers with Carrara white marble countertop and undermount square sink.
Matching mirror option available

The black and white palette is paired with the warmth of the wood tones to create a “spa-like” feeling in this urban design concept.
Salient features:
free-standing vanity
medicine cabinet
decorative pendant lights
3 dimensional accent tiles

In this master bath, we installed a Vim Shower System, which allowed us to tile the floor and walls and have our glass surround to go all the way to the floor. This makes going in and out of the shower as effortless as possible. Along with the Barn Door style glass door, very simple yet elegant and goes great with the rustic farmhouse feel.

Nouveau Bungalow - Un - Designed + Built + Curated by Steven Allen Designs, LLC
Bathroom Design Ideas with an Open Shower and White Tile
3










